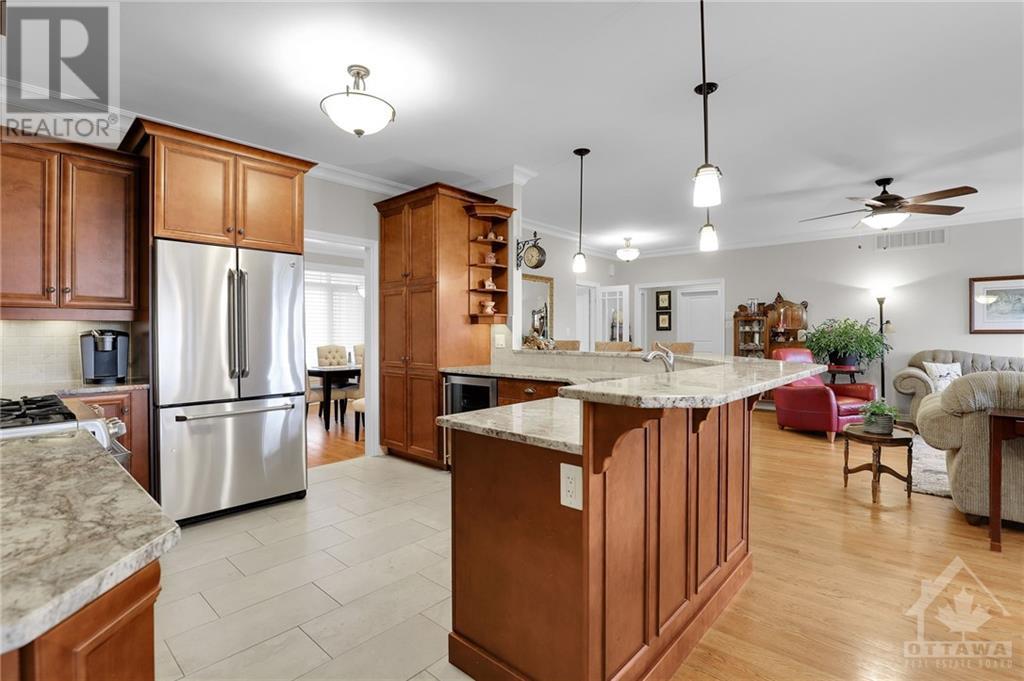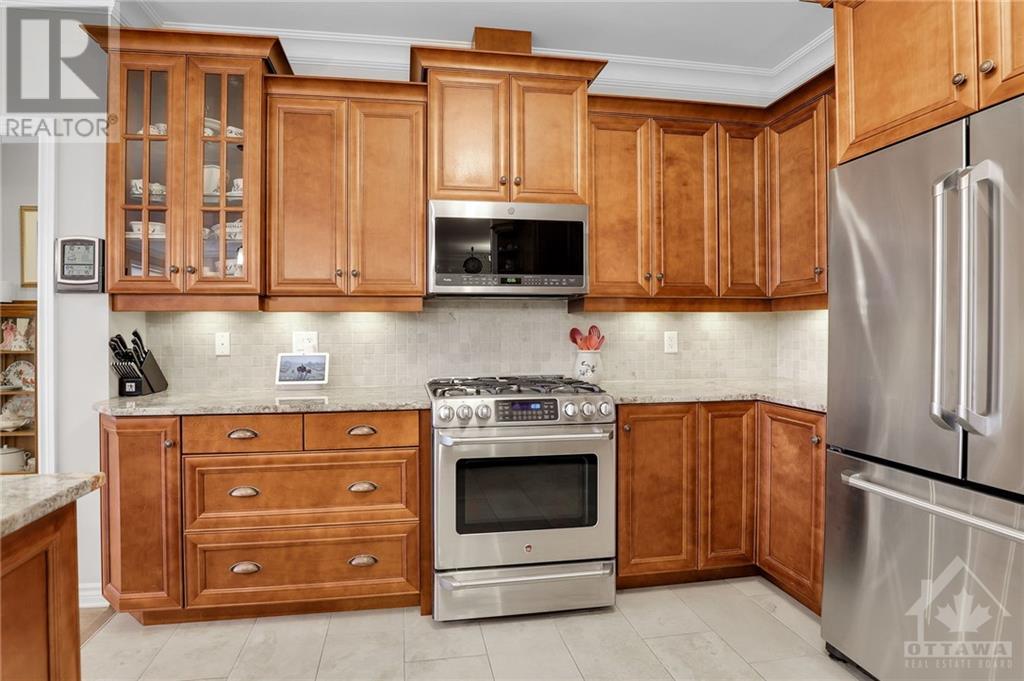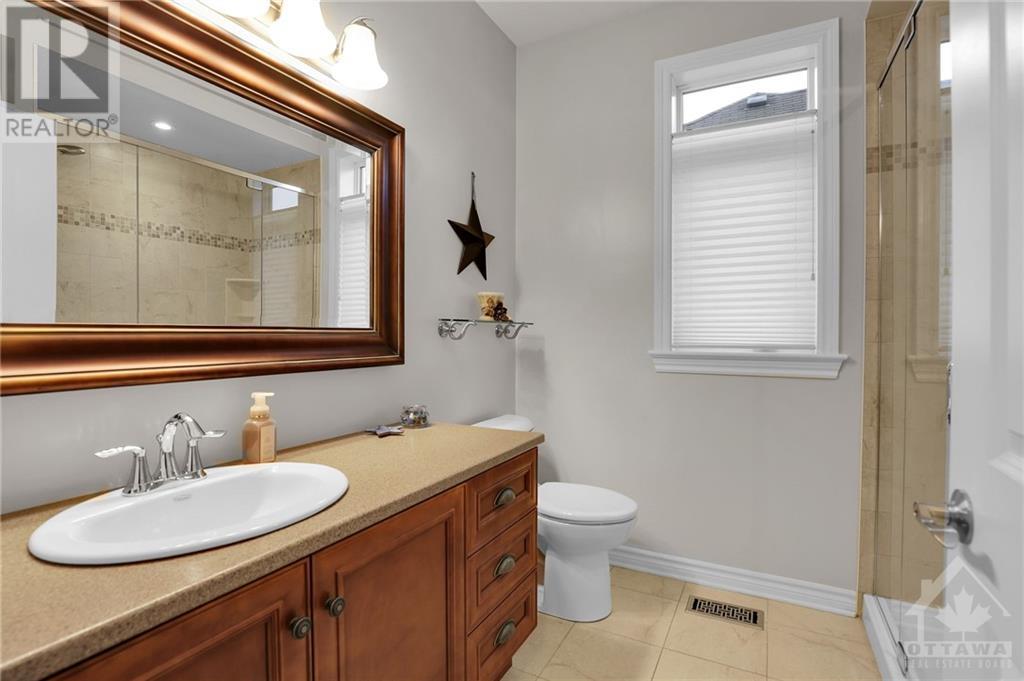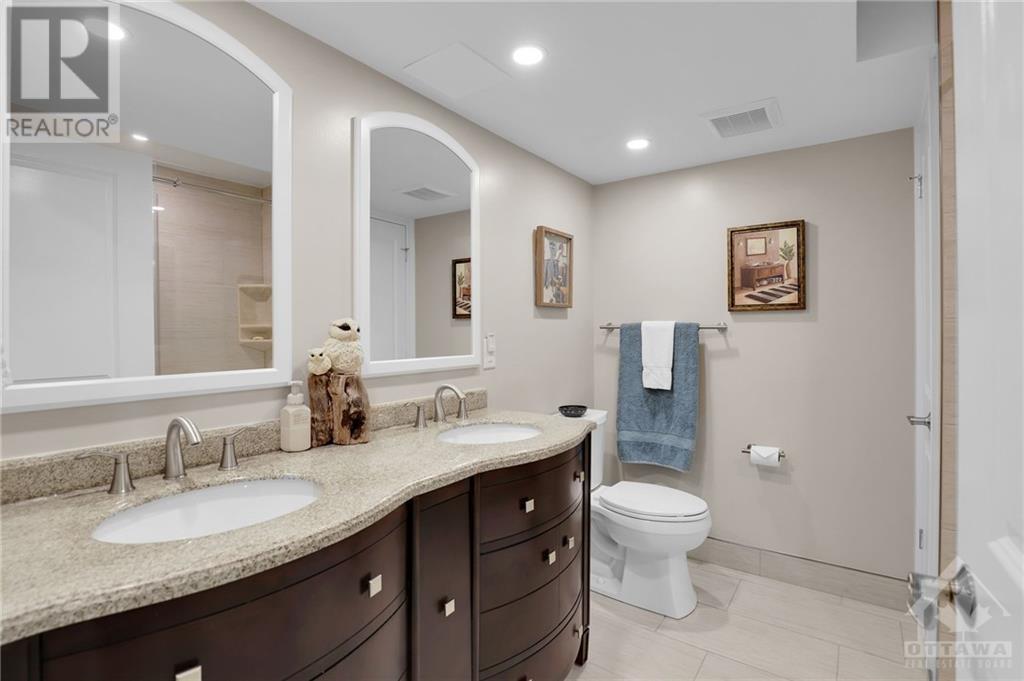61 MOORE STREET
Ottawa, Ontario K0A2Z0
$1,095,000
| Bathroom Total | 3 |
| Bedrooms Total | 4 |
| Half Bathrooms Total | 0 |
| Year Built | 2010 |
| Cooling Type | Central air conditioning |
| Flooring Type | Wall-to-wall carpet, Mixed Flooring, Hardwood, Ceramic |
| Heating Type | Forced air, Heat Pump |
| Heating Fuel | Electric, Natural gas |
| Stories Total | 1 |
| Recreation room | Lower level | 31'8" x 10'10" |
| Games room | Lower level | 18'3" x 10'10" |
| Bedroom | Lower level | 15'7" x 11'4" |
| 4pc Bathroom | Lower level | 8'3" x 5'1" |
| Living room | Main level | 18'8" x 16'0" |
| Dining room | Main level | 14'1" x 12'5" |
| Kitchen | Main level | 12'2" x 11'6" |
| Eating area | Main level | 11'2" x 10'10" |
| Primary Bedroom | Main level | 15'0" x 13'0" |
| Bedroom | Main level | 13'1" x 12'0" |
| Bedroom | Main level | 12'0" x 10'6" |
| 5pc Ensuite bath | Main level | 10'1" x 8'11" |
| 3pc Bathroom | Main level | 7'3" x 5'3" |
YOU MAY ALSO BE INTERESTED IN…
Previous
Next
























































