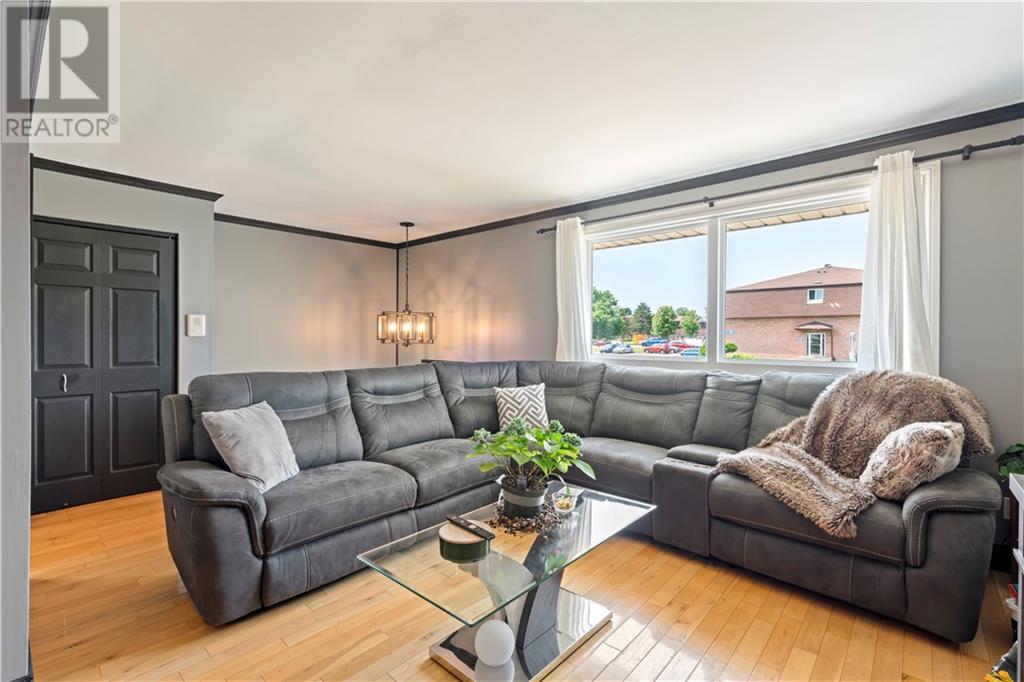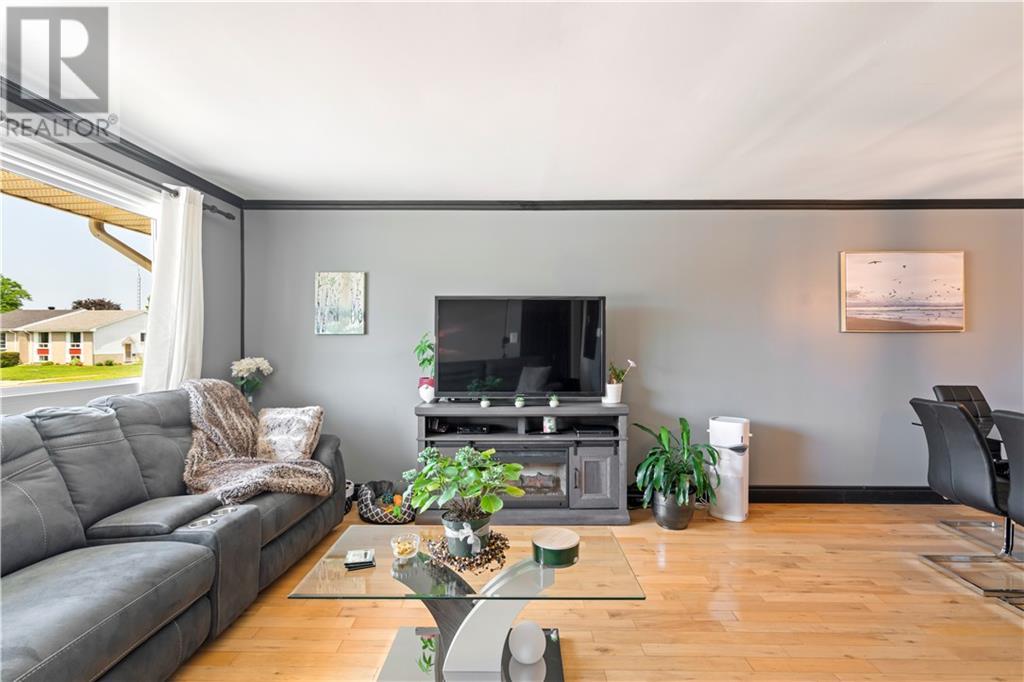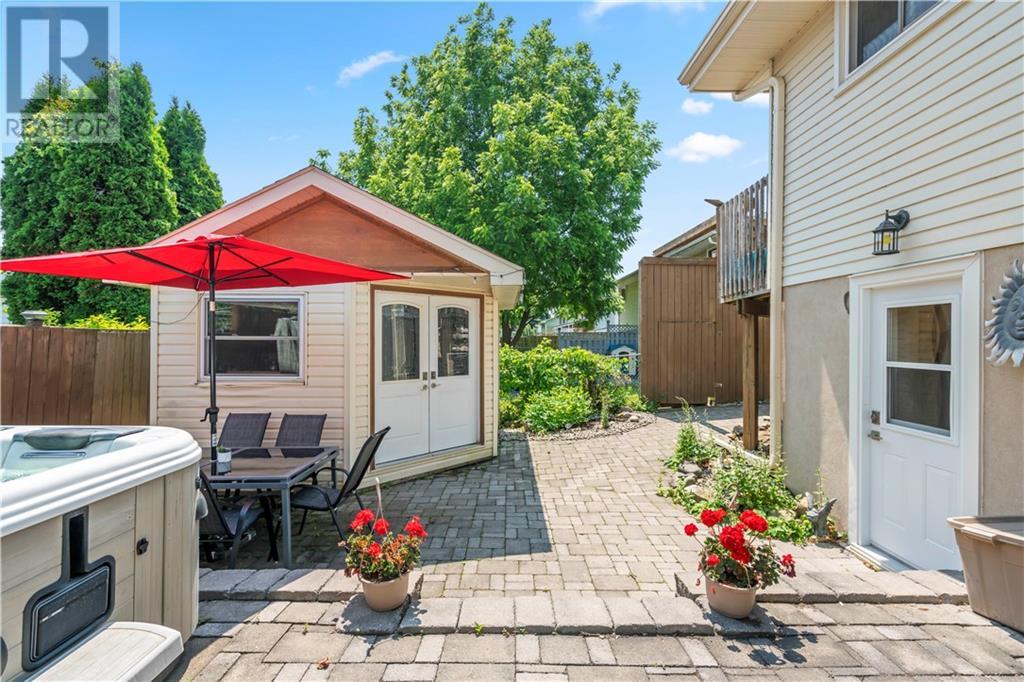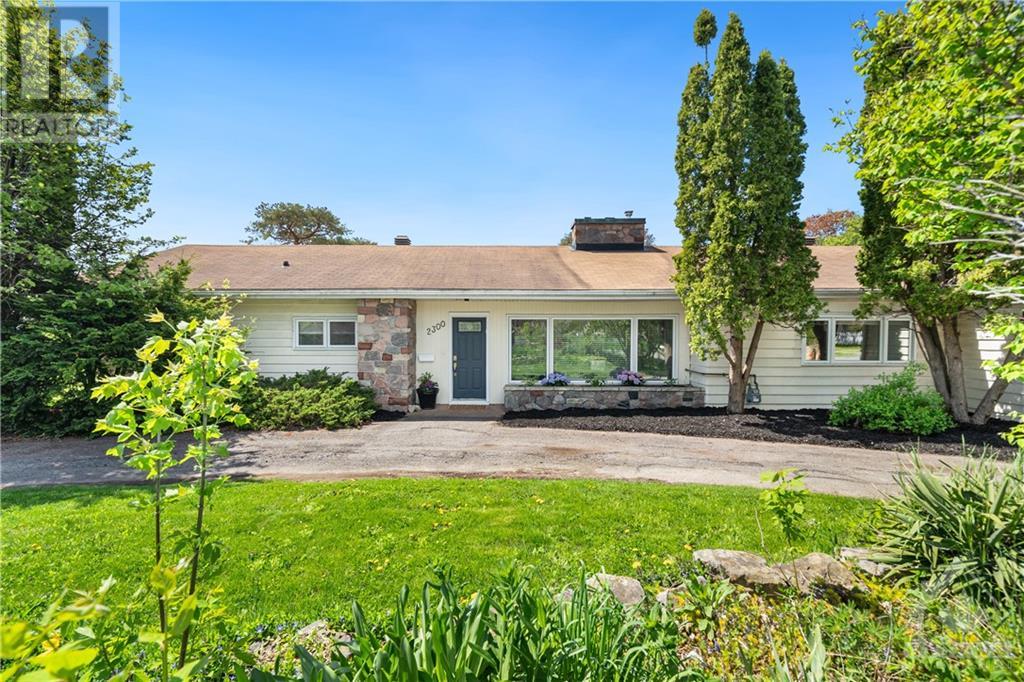1493 KENSINGTON PARKWAY
Brockville, Ontario K6V6C8
$379,900
| Bathroom Total | 2 |
| Bedrooms Total | 4 |
| Half Bathrooms Total | 0 |
| Year Built | 1976 |
| Cooling Type | Central air conditioning |
| Flooring Type | Hardwood, Laminate, Tile |
| Heating Type | Forced air |
| Heating Fuel | Natural gas |
| Stories Total | 1 |
| Recreation room | Lower level | 15'6" x 23'1" |
| Laundry room | Lower level | 7'2" x 25'5" |
| 3pc Bathroom | Lower level | 5'8" x 7'8" |
| Bedroom | Lower level | 11'2" x 7'11" |
| Foyer | Main level | 5'10" x 11'7" |
| Kitchen | Main level | 9'11" x 10'3" |
| Living room | Main level | 12'9" x 11'7" |
| Dining room | Main level | 9'4" x 12'0" |
| Primary Bedroom | Main level | 9'7" x 12'0" |
| Bedroom | Main level | 9'4" x 12'6" |
| Bedroom | Main level | 9'7" x 9'5" |
| 4pc Bathroom | Main level | 6'0" x 7'7" |
YOU MAY ALSO BE INTERESTED IN…
Previous
Next















































