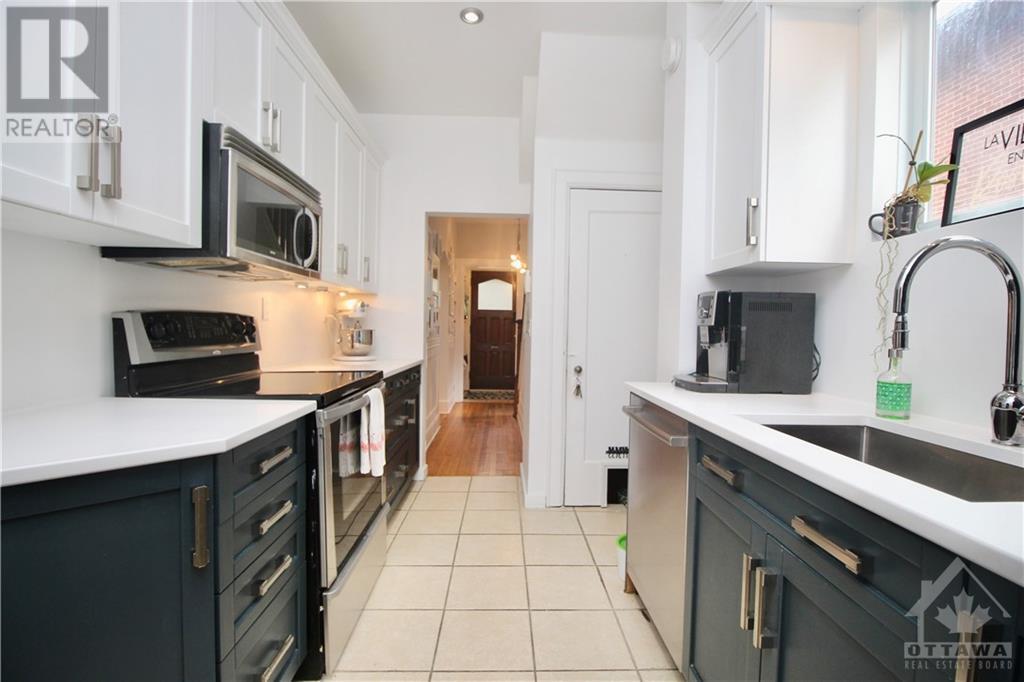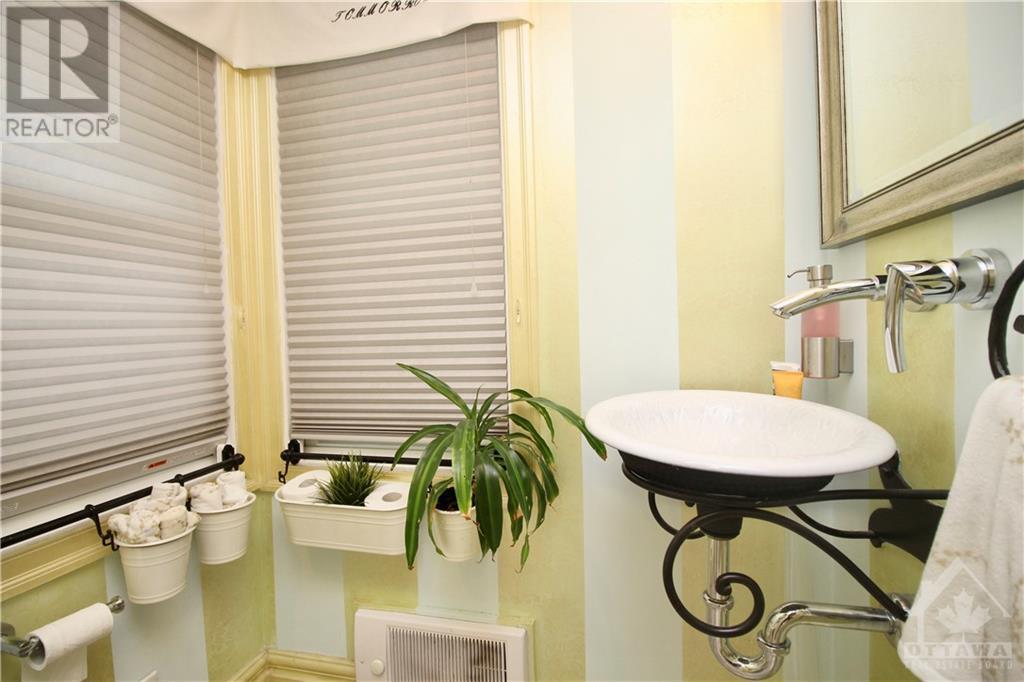390 HOLLAND AVENUE
Ottawa, Ontario K1Y0Z1
$3,400
| Bathroom Total | 2 |
| Bedrooms Total | 3 |
| Half Bathrooms Total | 1 |
| Year Built | 1945 |
| Cooling Type | Wall unit |
| Flooring Type | Hardwood, Tile |
| Heating Type | Hot water radiator heat |
| Heating Fuel | Natural gas |
| Stories Total | 3 |
| Primary Bedroom | Second level | 13'1" x 10'3" |
| Bedroom | Second level | 12'3" x 11'9" |
| Bedroom | Second level | 10'9" x 7'9" |
| Den | Third level | 20'0" x 12'0" |
| Kitchen | Main level | 13'5" x 7'1" |
| Living room | Main level | 15'1" x 12'0" |
| Dining room | Main level | 13'2" x 10'3" |
YOU MAY ALSO BE INTERESTED IN…
Previous
Next
















































