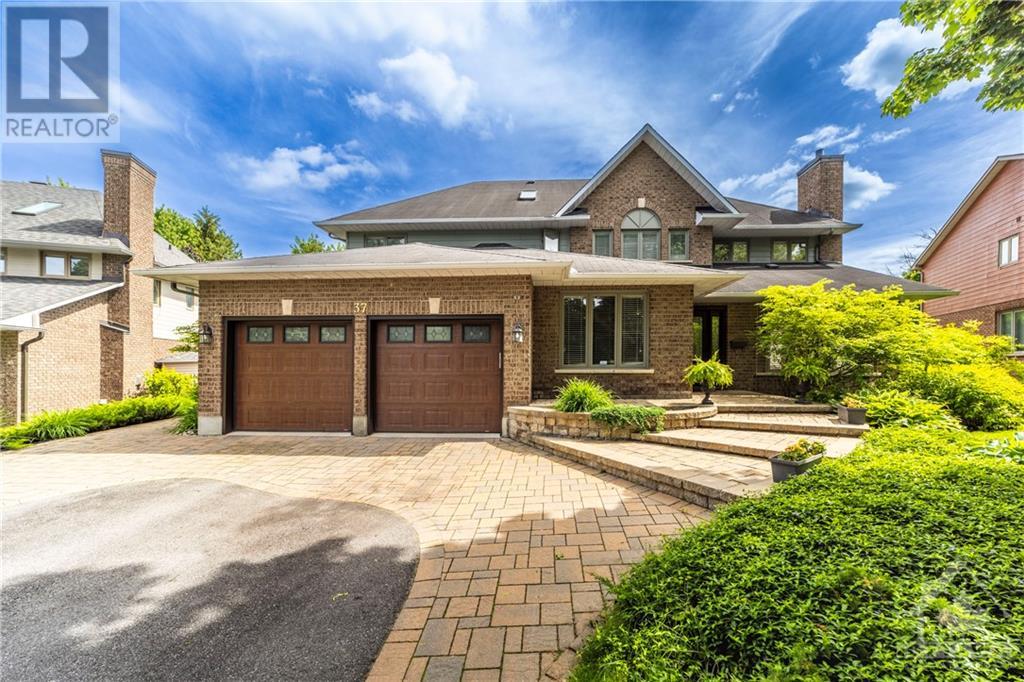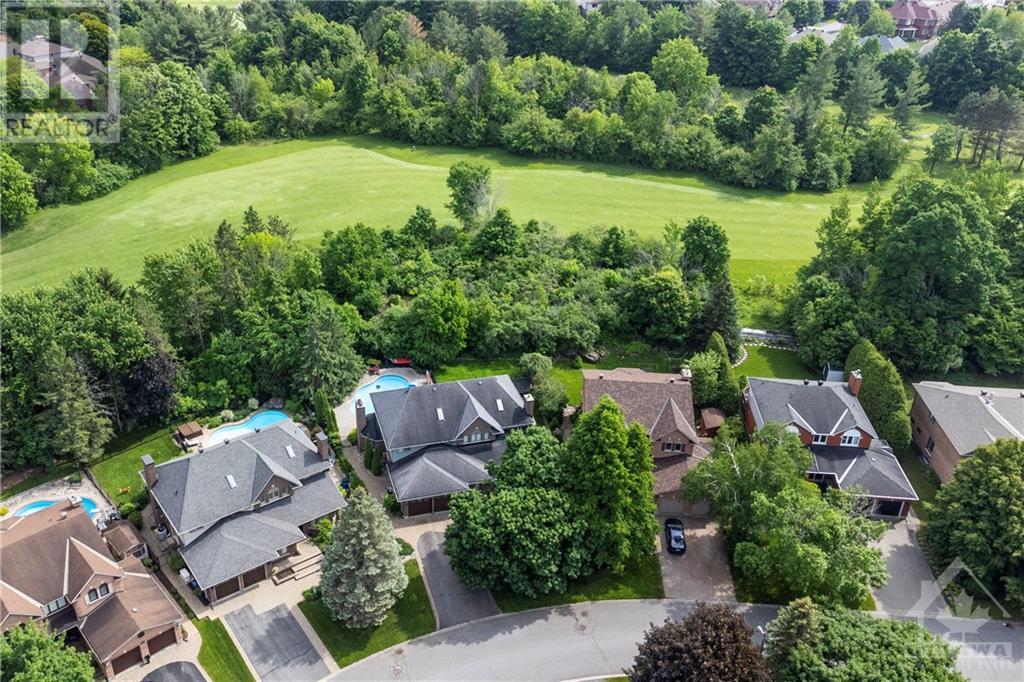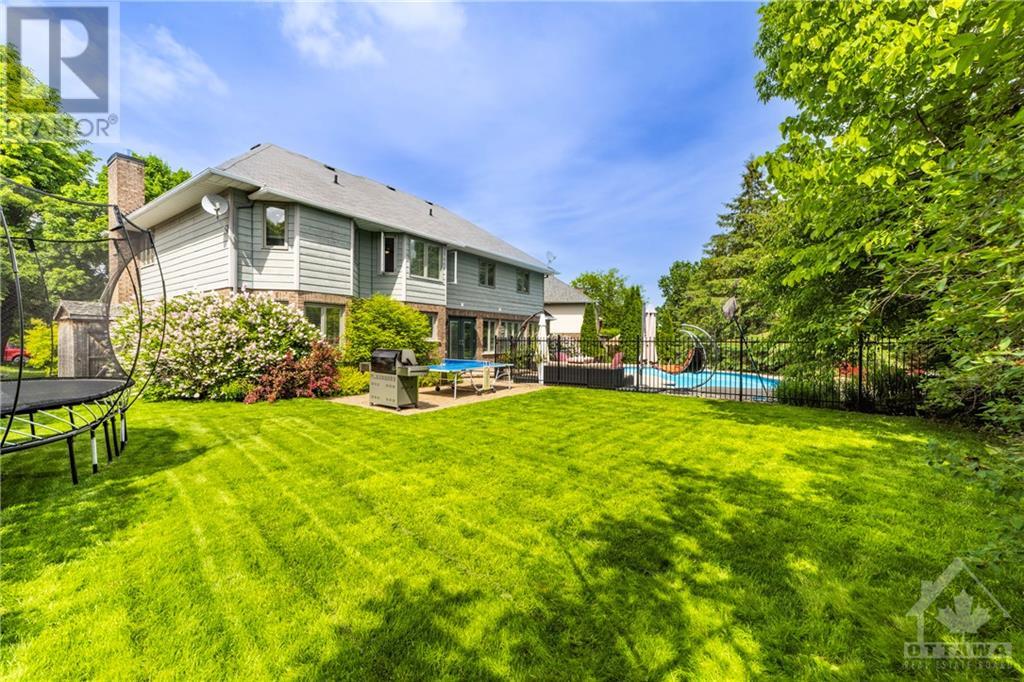37 SLADE CRESCENT
Ottawa, Ontario K9K2K9
$1,560,000
| Bathroom Total | 3 |
| Bedrooms Total | 5 |
| Half Bathrooms Total | 0 |
| Year Built | 1993 |
| Cooling Type | Central air conditioning |
| Flooring Type | Wall-to-wall carpet, Mixed Flooring, Hardwood, Tile |
| Heating Type | Forced air |
| Heating Fuel | Natural gas |
| Stories Total | 2 |
| Primary Bedroom | Second level | 16'6" x 14'3" |
| Other | Second level | 8'2" x 7'0" |
| 5pc Ensuite bath | Second level | 13'10" x 12'5" |
| Bedroom | Second level | 12'10" x 9'0" |
| Bedroom | Second level | 13'4" x 12'8" |
| Bedroom | Second level | 14'3" x 10'6" |
| Bedroom | Second level | 14'2" x 9'10" |
| Full bathroom | Second level | 12'8" x 6'4" |
| Storage | Lower level | 41'1" x 29'7" |
| Utility room | Lower level | 14'11" x 14'9" |
| Storage | Lower level | 17'8" x 9'2" |
| Other | Lower level | 9'3" x 7'10" |
| Storage | Lower level | 10'10" x 6'0" |
| Foyer | Main level | 18'10" x 10'4" |
| 3pc Bathroom | Main level | 8'10" x 4'11" |
| Living room/Fireplace | Main level | 12'6" x 22'9" |
| Dining room | Main level | 14'5" x 12'6" |
| Kitchen | Main level | 16'10" x 11'9" |
| Eating area | Main level | 14'3" x 12'9" |
| Office | Main level | 13'0" x 10'0" |
| Laundry room | Main level | 12'6" x 9'1" |
| Family room/Fireplace | Main level | 18'11" x 14'3" |
| Mud room | Main level | 8'11" x 7'0" |
| Other | Other | 21'3" x 19'1" |
YOU MAY ALSO BE INTERESTED IN…
Previous
Next

























































