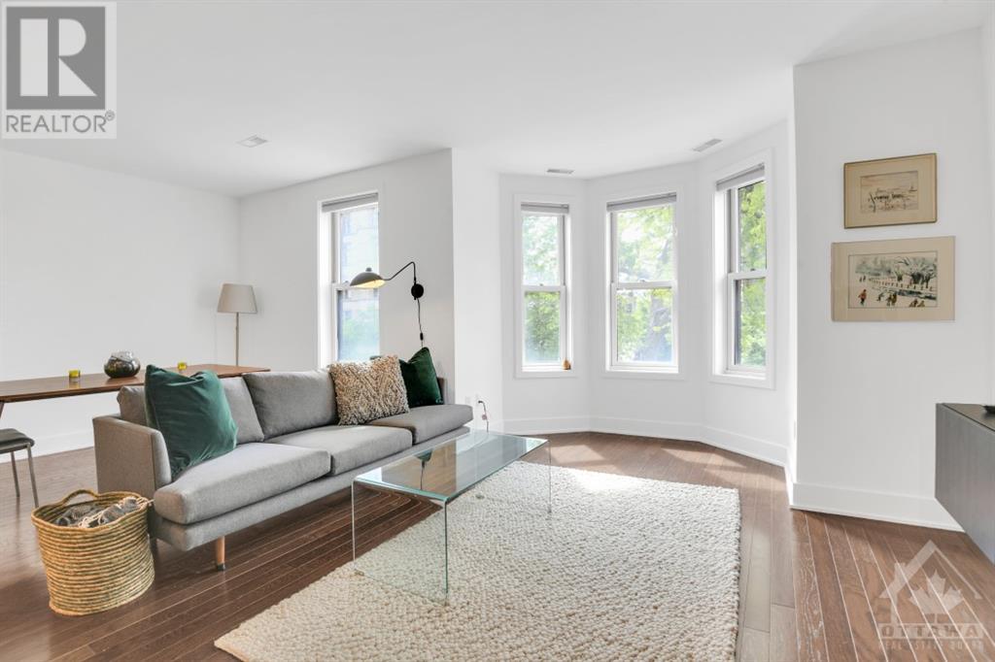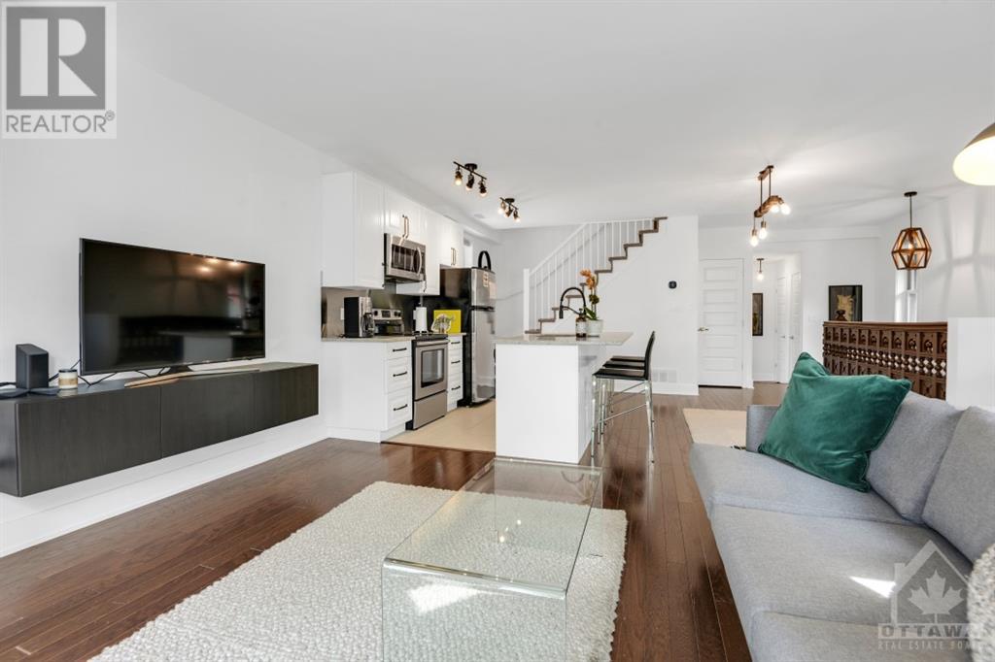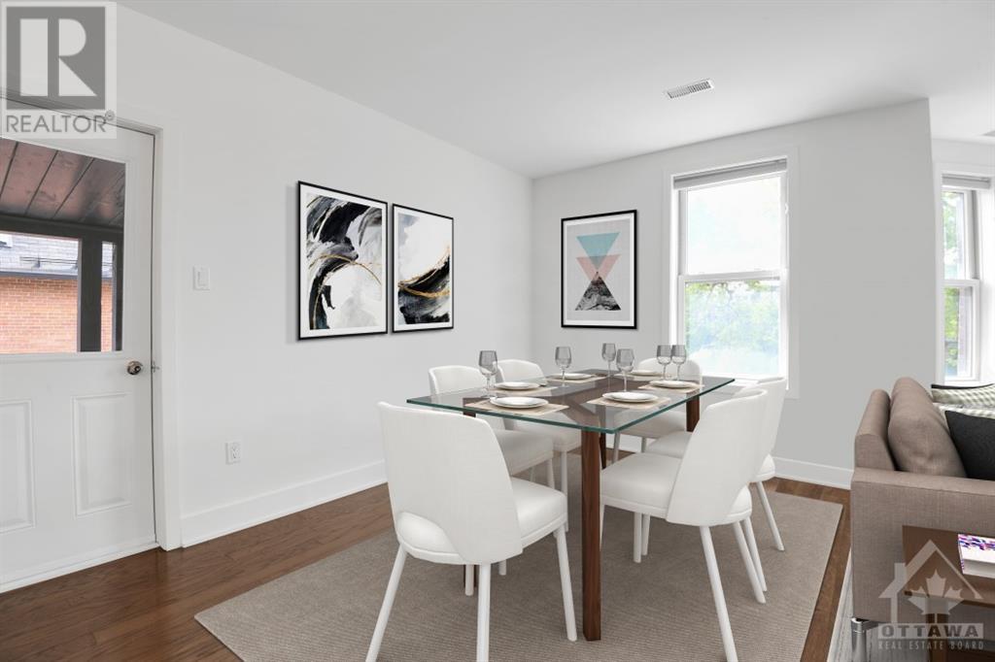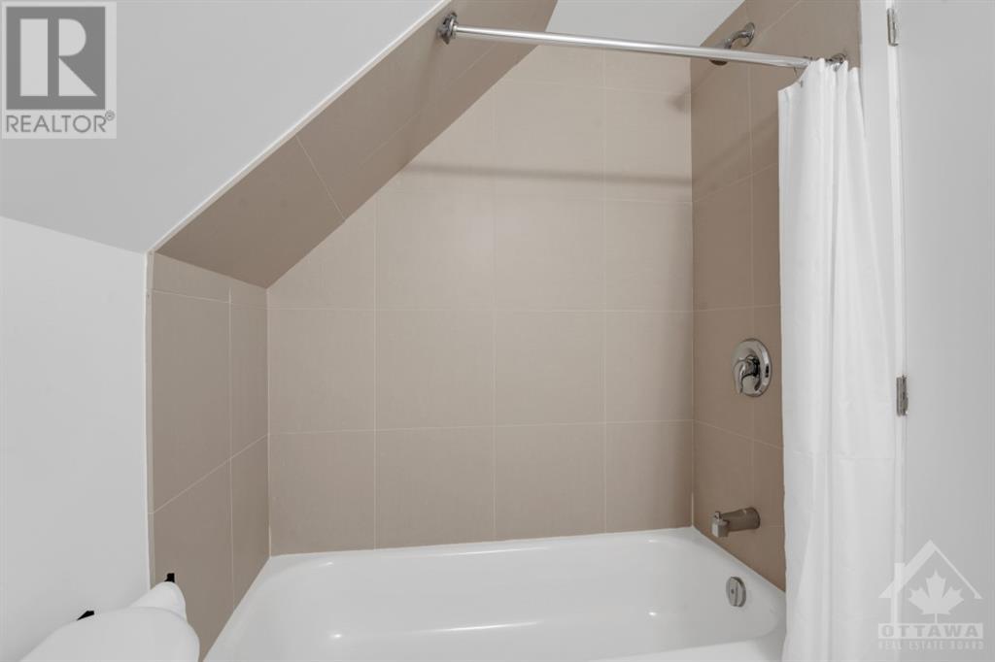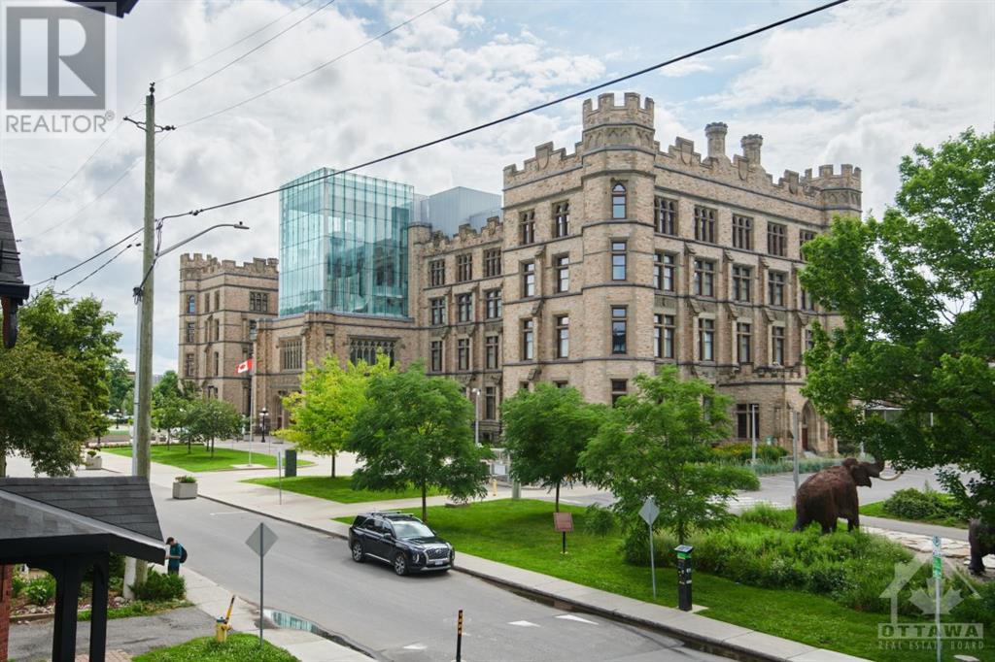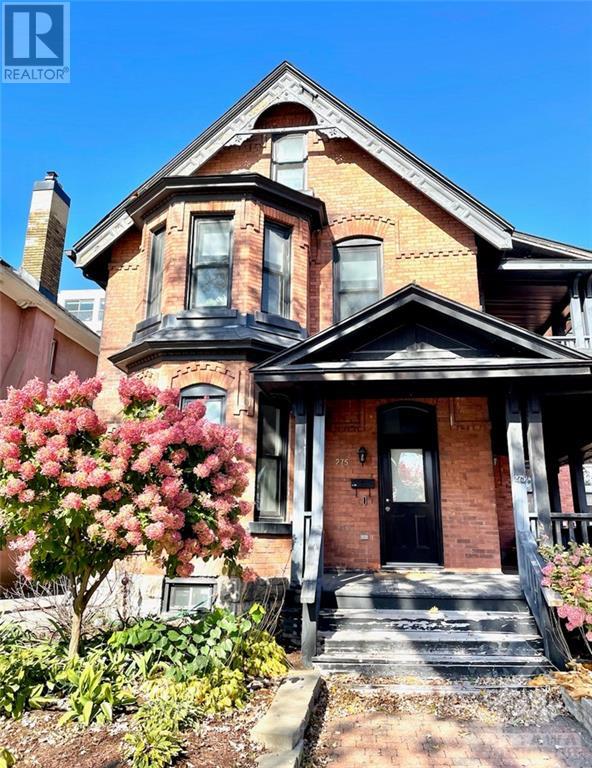275 MCLEOD STREET UNIT#2
Ottawa, Ontario K2P1A1
$799,900
| Bathroom Total | 3 |
| Bedrooms Total | 3 |
| Half Bathrooms Total | 1 |
| Year Built | 1890 |
| Cooling Type | Central air conditioning |
| Flooring Type | Carpeted, Hardwood, Tile |
| Heating Type | Forced air |
| Heating Fuel | Natural gas |
| Stories Total | 2 |
| Living room | Second level | 20'8" x 10'8" |
| Dining room | Second level | 13'5" x 10'10" |
| 4pc Ensuite bath | Second level | 8'2" x 7'3" |
| Kitchen | Second level | 8'7" x 8'0" |
| Bedroom | Second level | 14'0" x 13'11" |
| 2pc Bathroom | Second level | 5'6" x 3'11" |
| Laundry room | Second level | Measurements not available |
| Bedroom | Third level | 16'4" x 11'8" |
| 4pc Bathroom | Third level | 8'0" x 5'3" |
| Bedroom | Third level | 21'6" x 8'9" |
YOU MAY ALSO BE INTERESTED IN…
Previous
Next









