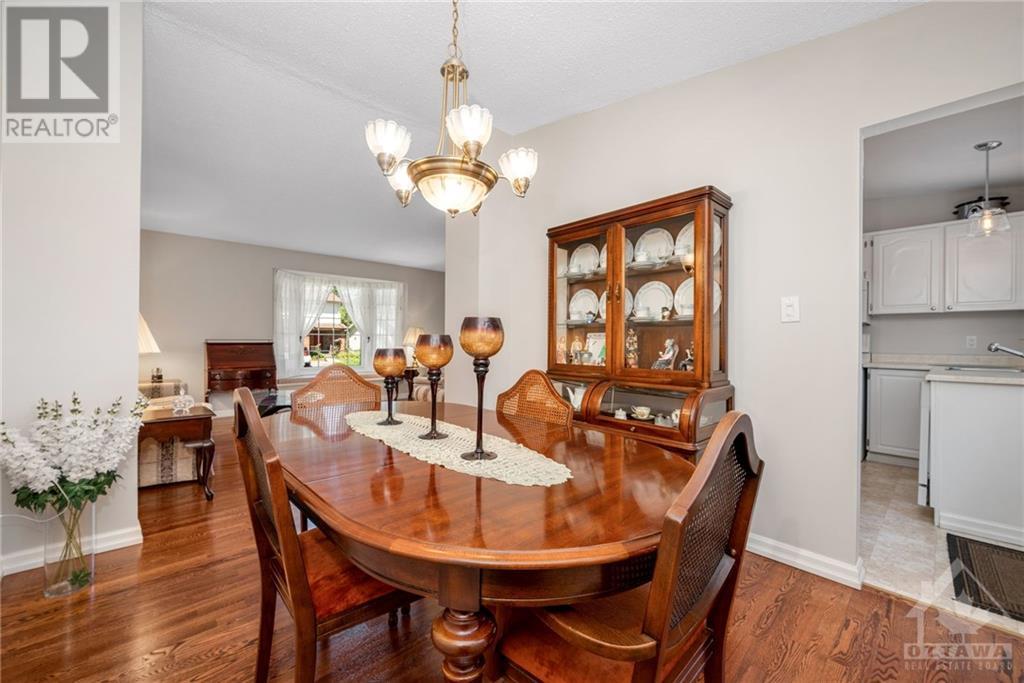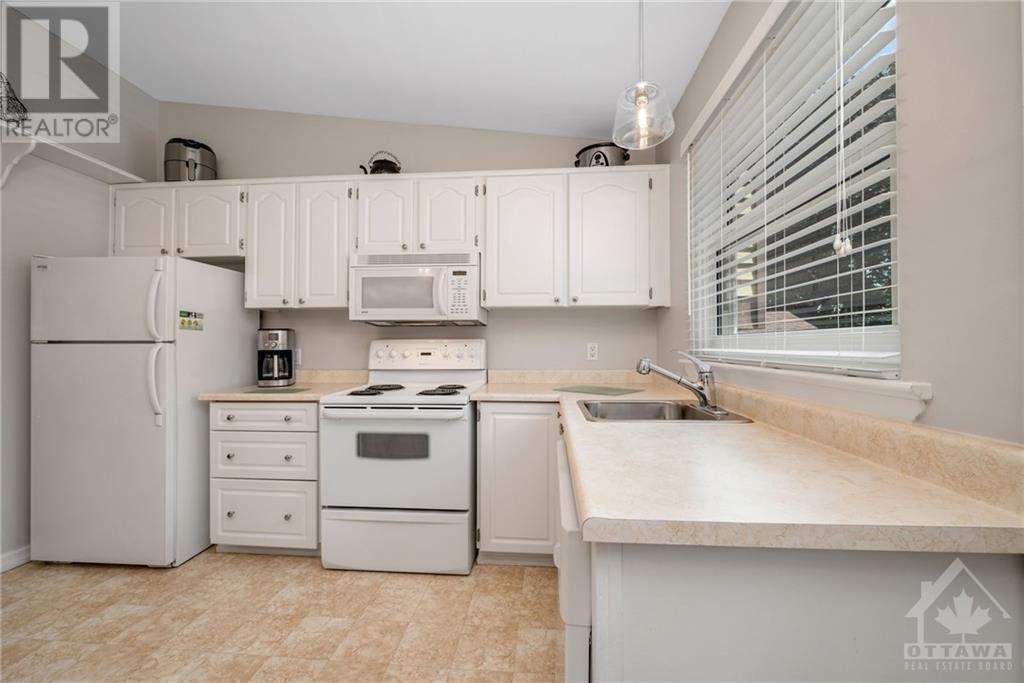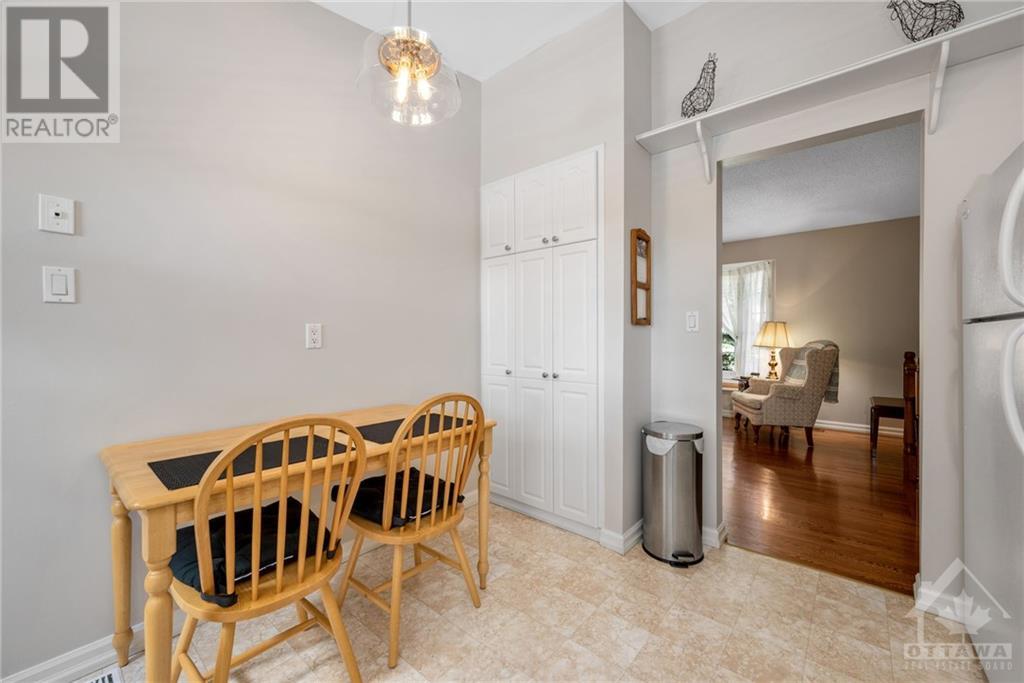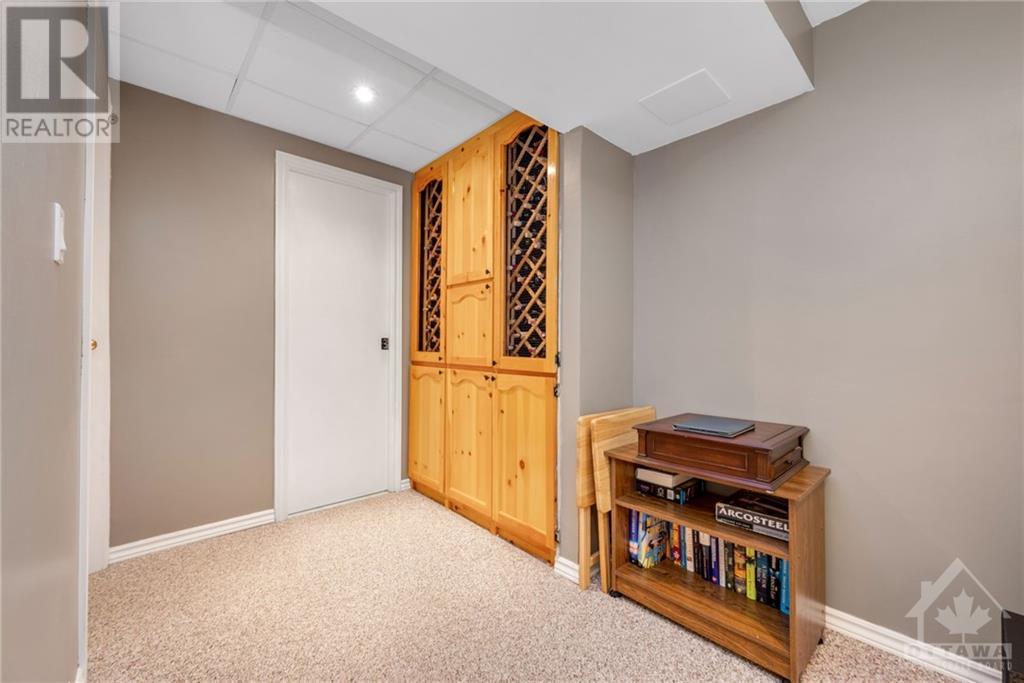29 ANTLER AVENUE
Ottawa, Ontario K2J1Z4
$735,000
| Bathroom Total | 3 |
| Bedrooms Total | 3 |
| Half Bathrooms Total | 1 |
| Year Built | 1979 |
| Cooling Type | Central air conditioning |
| Flooring Type | Mixed Flooring, Wall-to-wall carpet, Hardwood |
| Heating Type | Forced air |
| Heating Fuel | Natural gas |
| Bedroom | Second level | 10'9" x 8'8" |
| Bedroom | Second level | 11'10" x 9'2" |
| Primary Bedroom | Second level | 12'11" x 12'0" |
| 2pc Ensuite bath | Second level | Measurements not available |
| Full bathroom | Second level | Measurements not available |
| Recreation room | Basement | 19'2" x 12'0" |
| Full bathroom | Basement | Measurements not available |
| Living room | Main level | 19'8" x 12'3" |
| Dining room | Main level | 9'3" x 10'2" |
| Kitchen | Main level | 10'0" x 11'5" |
| Den | Main level | 11'7" x 8'2" |
YOU MAY ALSO BE INTERESTED IN…
Previous
Next























































