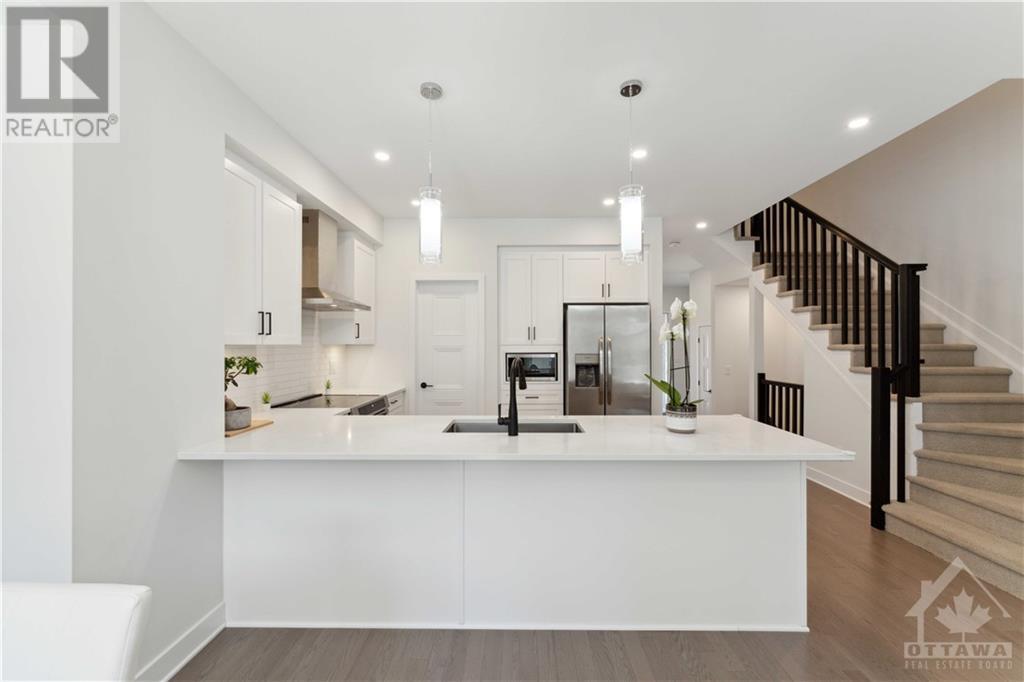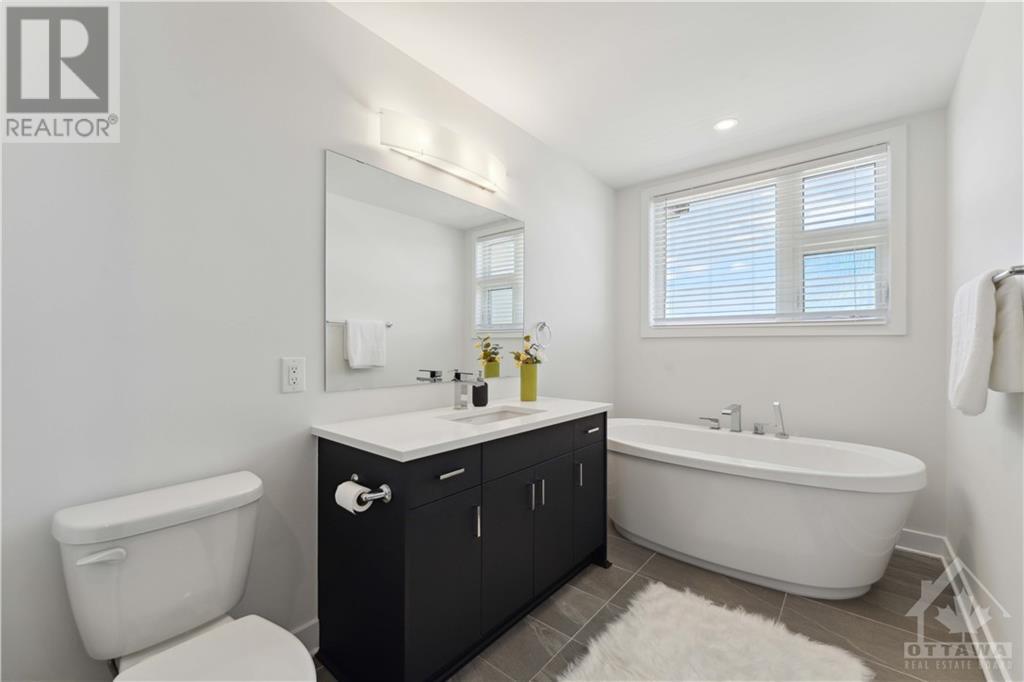812 ATRIUM RIDGE
Ottawa, Ontario K4M0J7
$729,900
| Bathroom Total | 3 |
| Bedrooms Total | 3 |
| Half Bathrooms Total | 1 |
| Year Built | 2023 |
| Cooling Type | Central air conditioning, Air exchanger |
| Flooring Type | Wall-to-wall carpet, Hardwood, Tile |
| Heating Type | Forced air |
| Heating Fuel | Natural gas |
| Stories Total | 2 |
| Primary Bedroom | Second level | 15'10" x 12'5" |
| Bedroom | Second level | 12'8" x 9'6" |
| Bedroom | Second level | 12'7" x 9'3" |
| 4pc Ensuite bath | Second level | Measurements not available |
| Full bathroom | Second level | Measurements not available |
| Laundry room | Second level | Measurements not available |
| Other | Second level | Measurements not available |
| Family room | Lower level | 20'6" x 11'9" |
| Foyer | Main level | Measurements not available |
| Great room | Main level | 19'2" x 11'3" |
| Kitchen | Main level | 11'1" x 10'7" |
| 2pc Bathroom | Main level | Measurements not available |
| Mud room | Main level | Measurements not available |
YOU MAY ALSO BE INTERESTED IN…
Previous
Next

























































