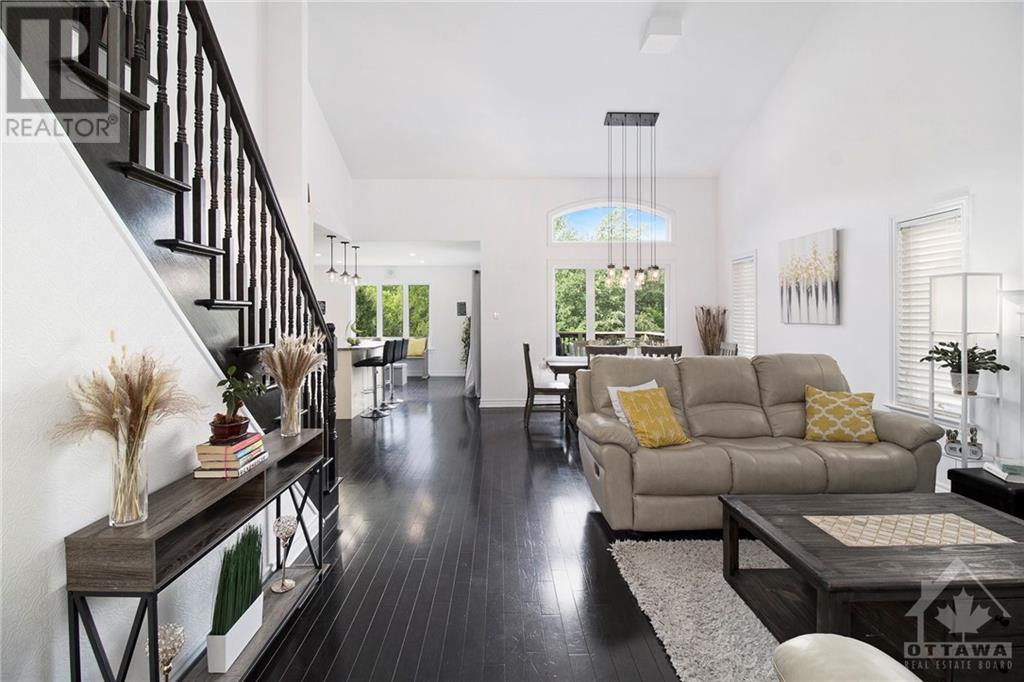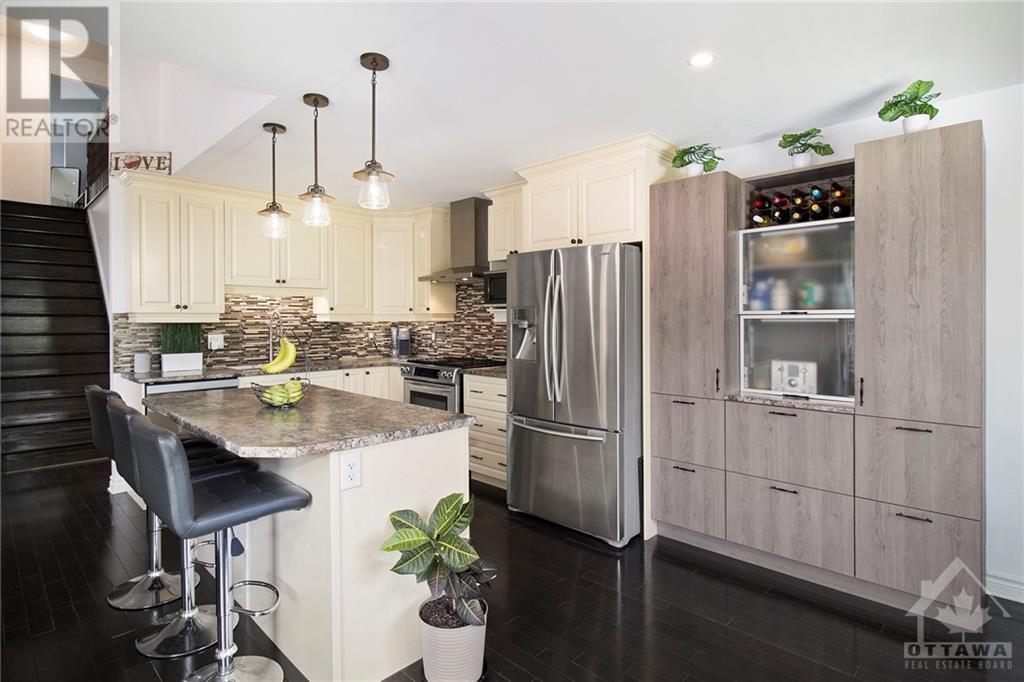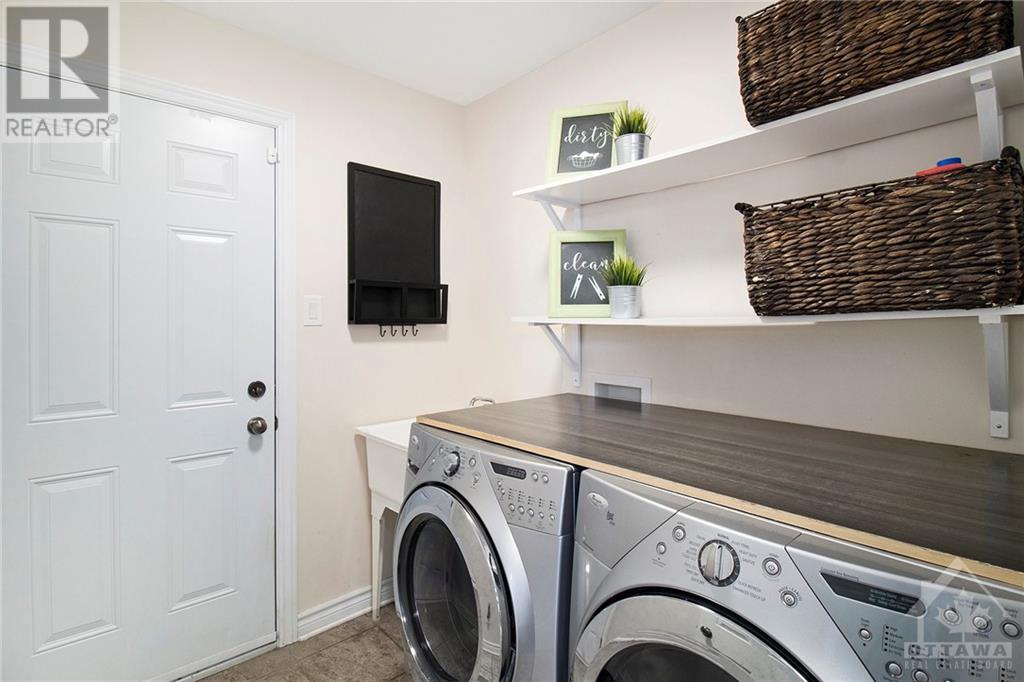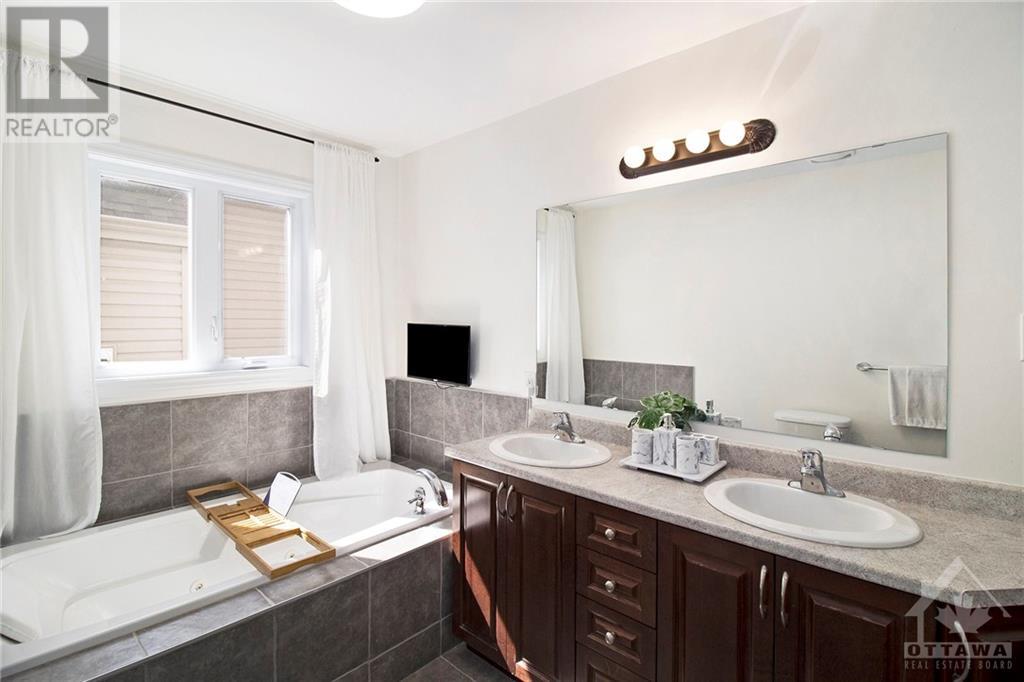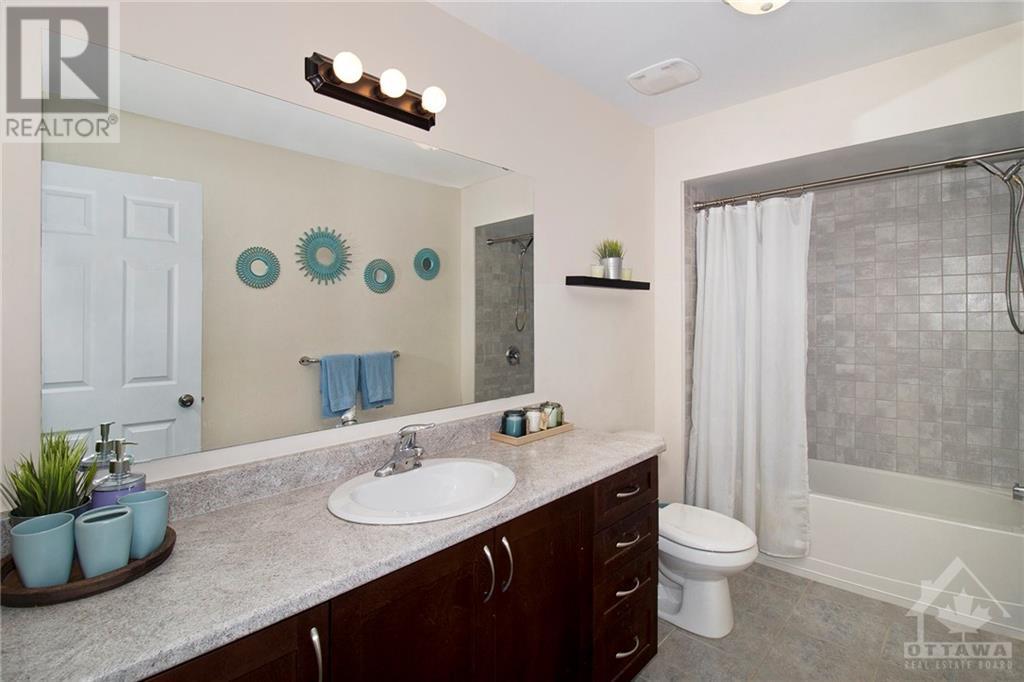61 SOUTH INDIAN DRIVE
Limoges, Ontario K0A2M0
$824,900
| Bathroom Total | 4 |
| Bedrooms Total | 5 |
| Half Bathrooms Total | 1 |
| Year Built | 2010 |
| Cooling Type | Central air conditioning |
| Flooring Type | Wall-to-wall carpet, Hardwood, Ceramic |
| Heating Type | Forced air |
| Heating Fuel | Natural gas |
| Stories Total | 2 |
| Bedroom | Second level | 14'6" x 13'8" |
| Bedroom | Second level | 13'3" x 13'9" |
| Recreation room | Basement | 26'7" x 23'1" |
| Bedroom | Basement | 10'8" x 9'2" |
| Kitchen | Main level | 14'6" x 11'8" |
| Dining room | Main level | 11'11" x 8'4" |
| Eating area | Main level | 14'6" x 8'10" |
| Primary Bedroom | Main level | 13'0" x 14'1" |
| Bedroom | Main level | 11'1" x 11'2" |
YOU MAY ALSO BE INTERESTED IN…
Previous
Next





