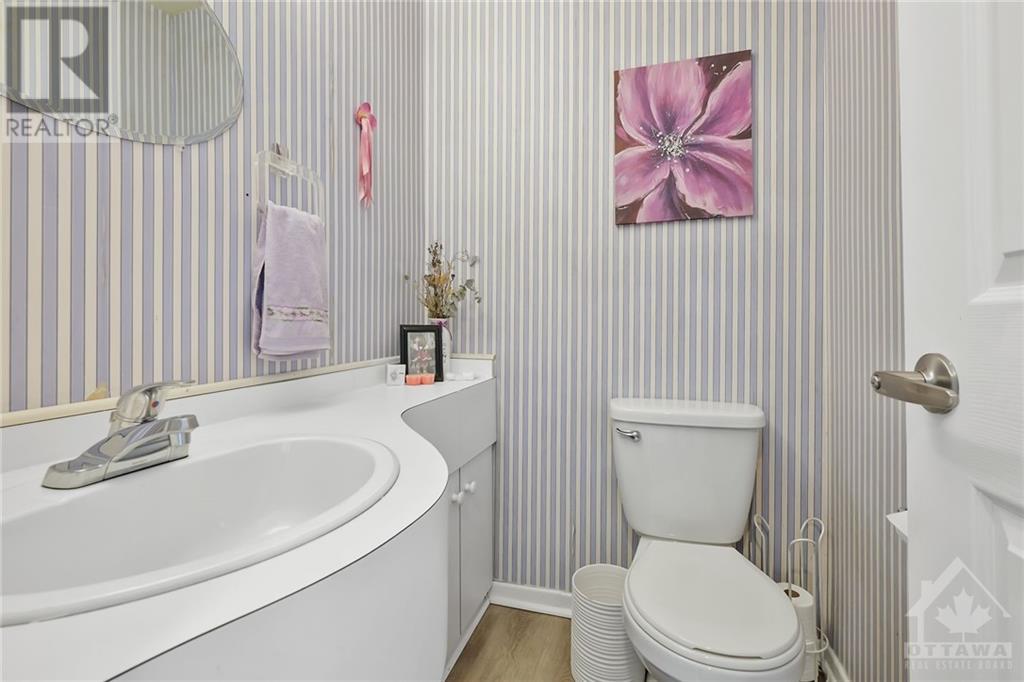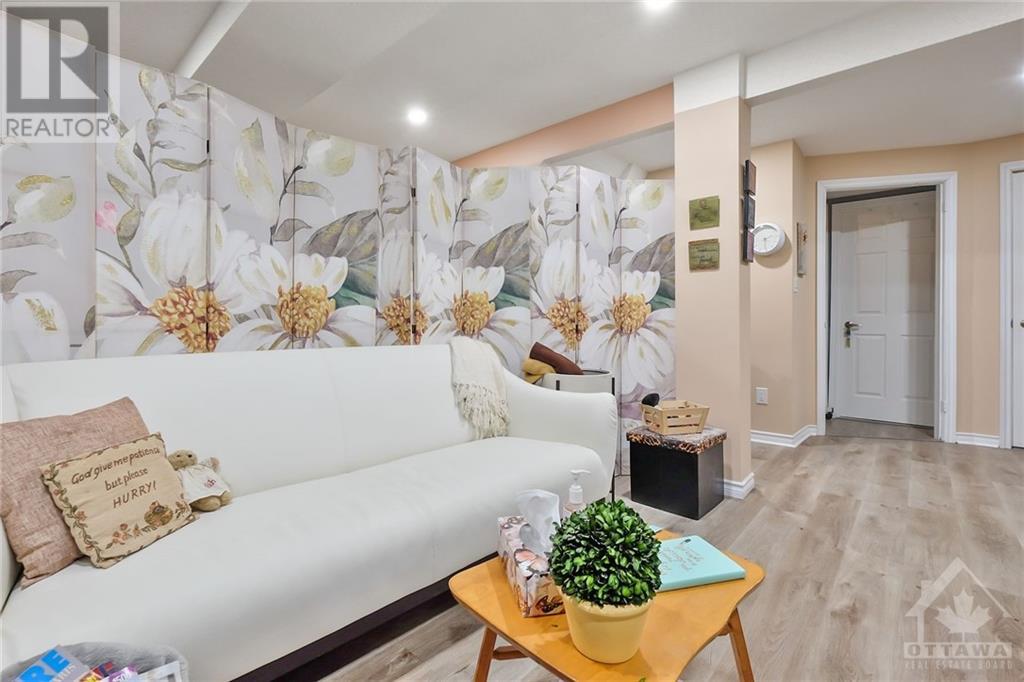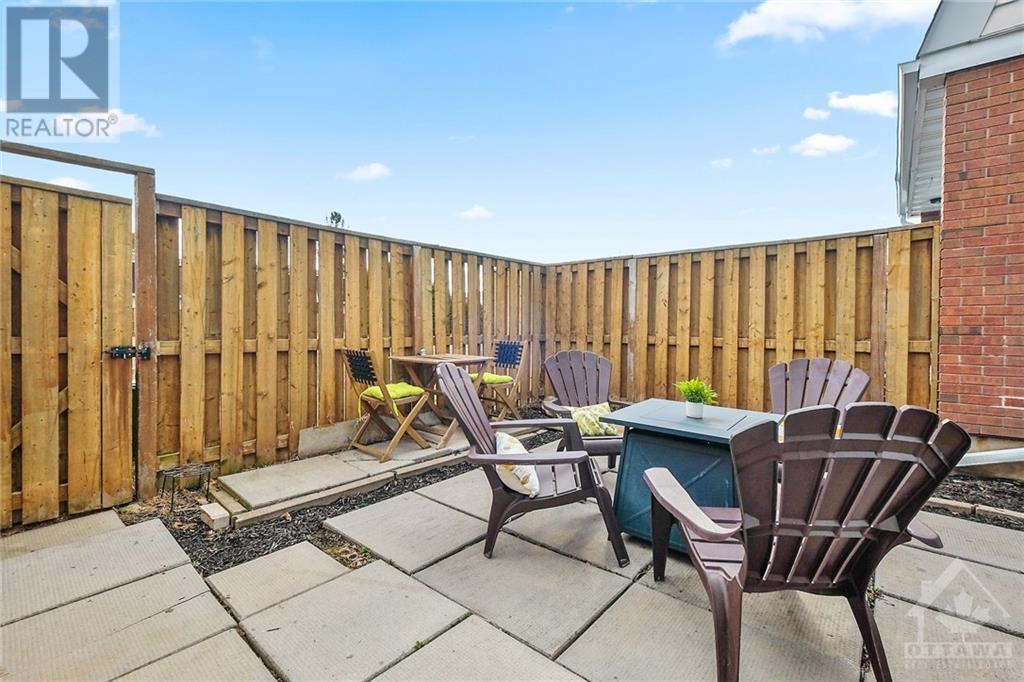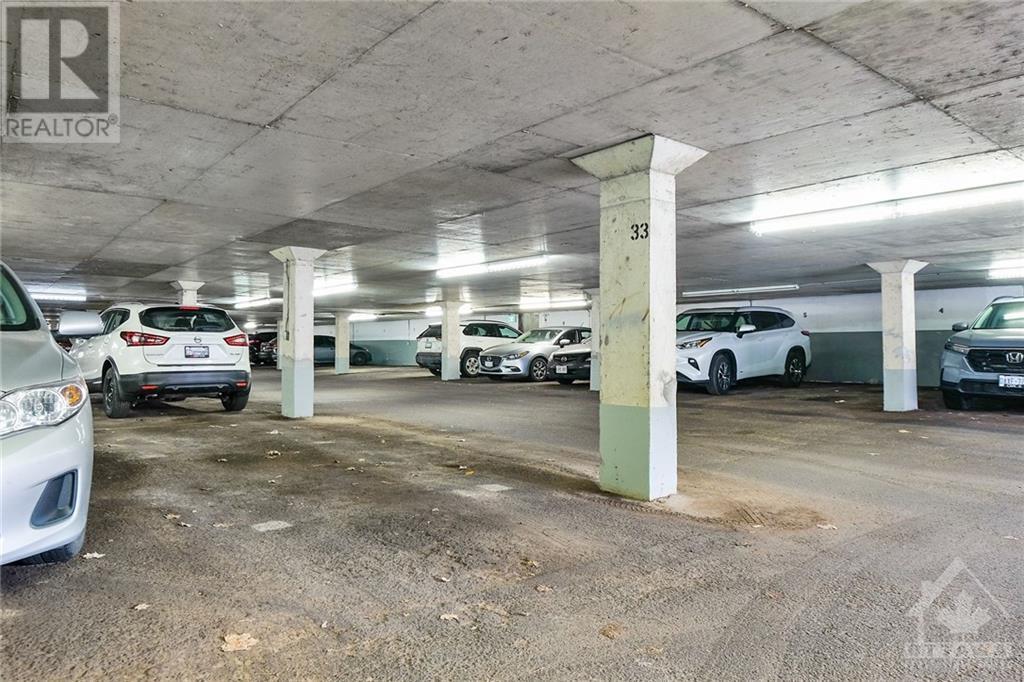920 DYNES ROAD UNIT#11
Ottawa, Ontario K2C0G8
$399,900
| Bathroom Total | 3 |
| Bedrooms Total | 3 |
| Half Bathrooms Total | 1 |
| Year Built | 1974 |
| Cooling Type | Window air conditioner |
| Flooring Type | Tile, Vinyl |
| Heating Type | Hot water radiator heat, Radiant heat |
| Heating Fuel | Natural gas |
| Stories Total | 2 |
| Primary Bedroom | Second level | 20'7" x 12'9" |
| Bedroom | Second level | 14'3" x 10'2" |
| Full bathroom | Second level | 10'2" x 8'2" |
| Bedroom | Second level | 14'3" x 10'2" |
| Family room | Lower level | 23'3" x 19'9" |
| Full bathroom | Lower level | 9'1" x 4'8" |
| Storage | Lower level | 14'7" x 12'1" |
| 2pc Bathroom | Main level | 5'8" x 5'2" |
| Dining room | Main level | 12'7" x 10'2" |
| Kitchen | Main level | 10'6" x 10'2" |
| Living room | Main level | 20'8" x 15'0" |
YOU MAY ALSO BE INTERESTED IN…
Previous
Next

















































