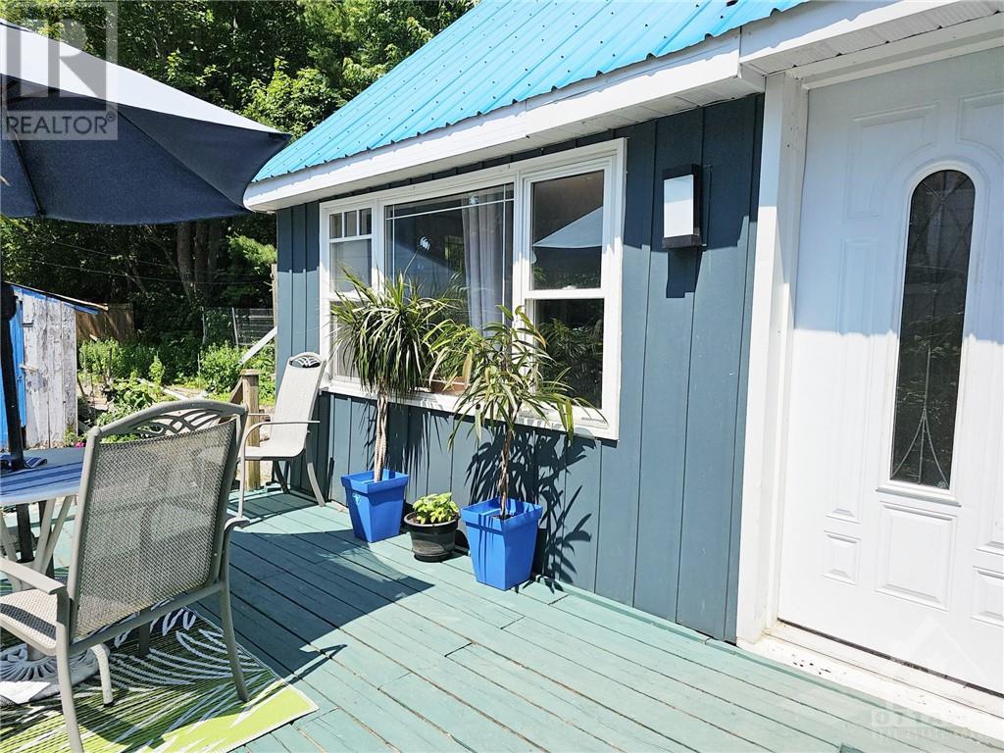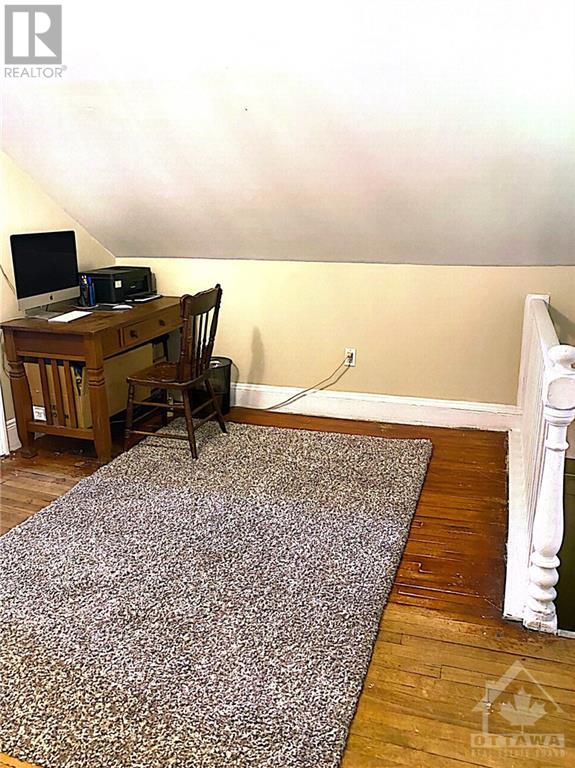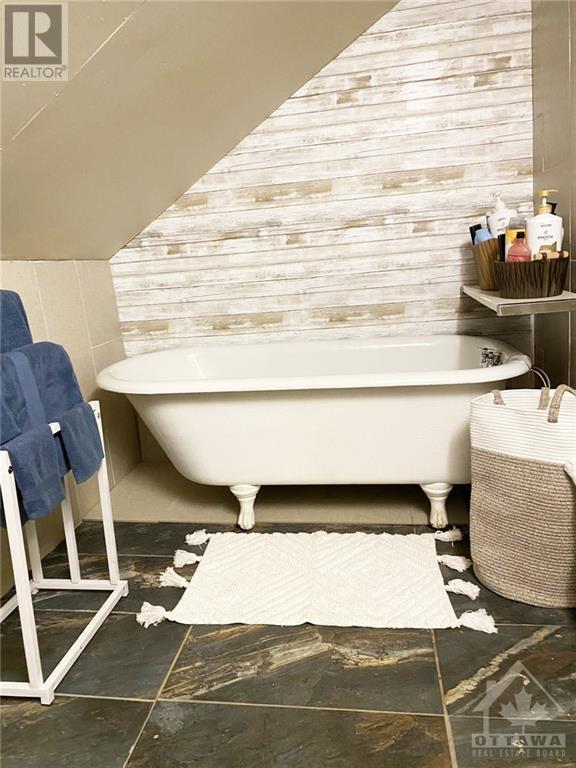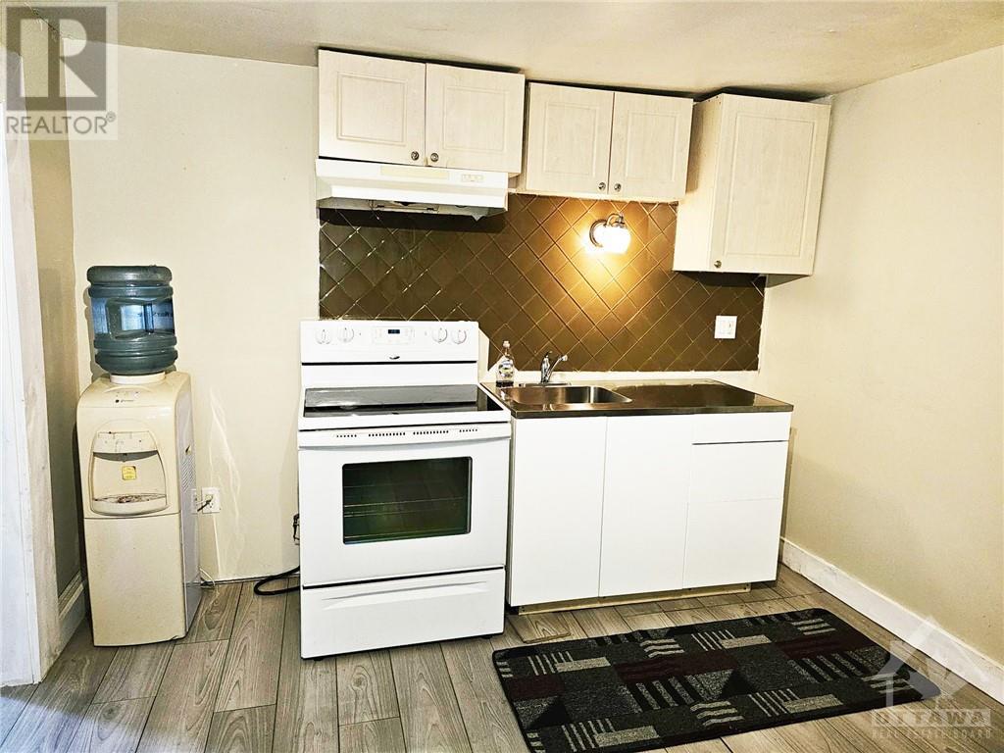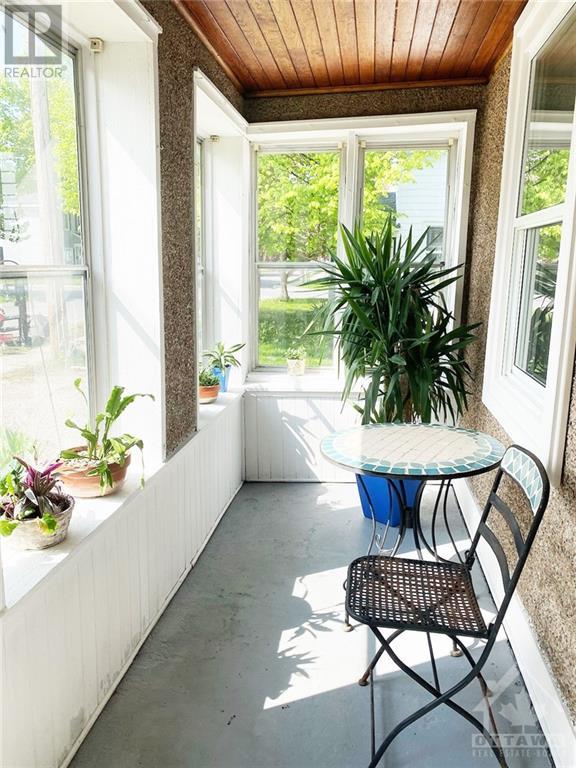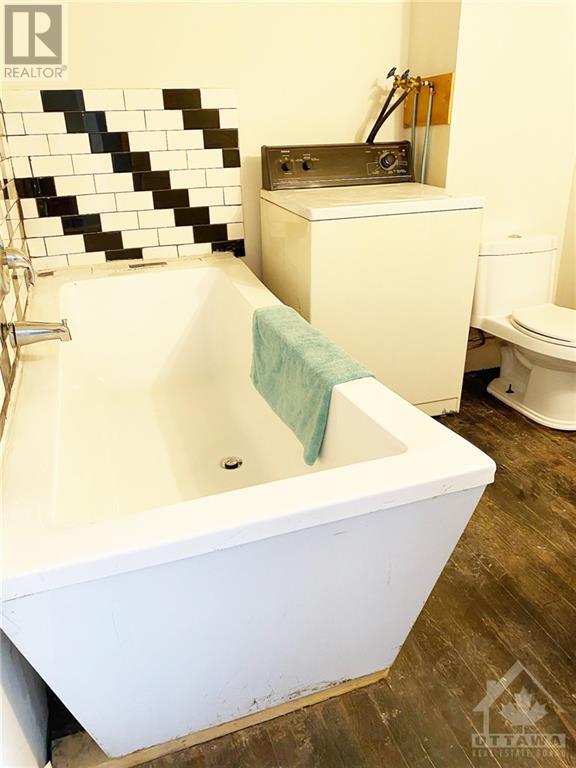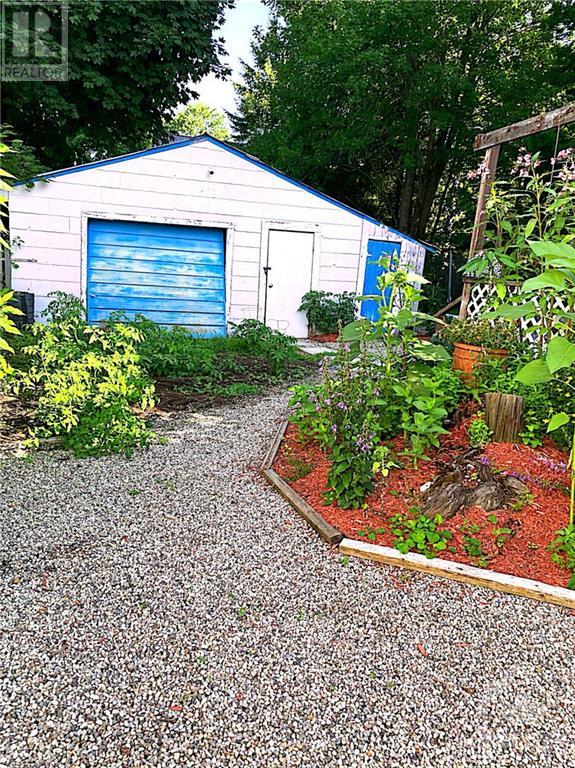27 BROCK STREET
Perth, Ontario K7H1Z4
$399,900
| Bathroom Total | 2 |
| Bedrooms Total | 3 |
| Half Bathrooms Total | 0 |
| Year Built | 1898 |
| Cooling Type | Central air conditioning |
| Flooring Type | Hardwood, Laminate, Ceramic |
| Heating Type | Forced air, Other |
| Heating Fuel | Propane |
| 3pc Bathroom | Second level | 10'3" x 7'7" |
| Bedroom | Second level | 12'5" x 9'1" |
| Bedroom | Second level | 10'3" x 7'7" |
| Laundry room | Second level | 4'8" x 3'0" |
| Computer Room | Second level | 9'0" x 9'0" |
| Porch | Lower level | 14'0" x 3'8" |
| Kitchen | Lower level | 11'0" x 9'6" |
| 3pc Bathroom | Lower level | 9'6" x 8'6" |
| Bedroom | Lower level | 11'10" x 6'11" |
| Family room | Lower level | 12'9" x 11'0" |
| Foyer | Lower level | 8'4" x 5'6" |
| Kitchen | Main level | 18'11" x 14'0" |
YOU MAY ALSO BE INTERESTED IN…
Previous
Next





