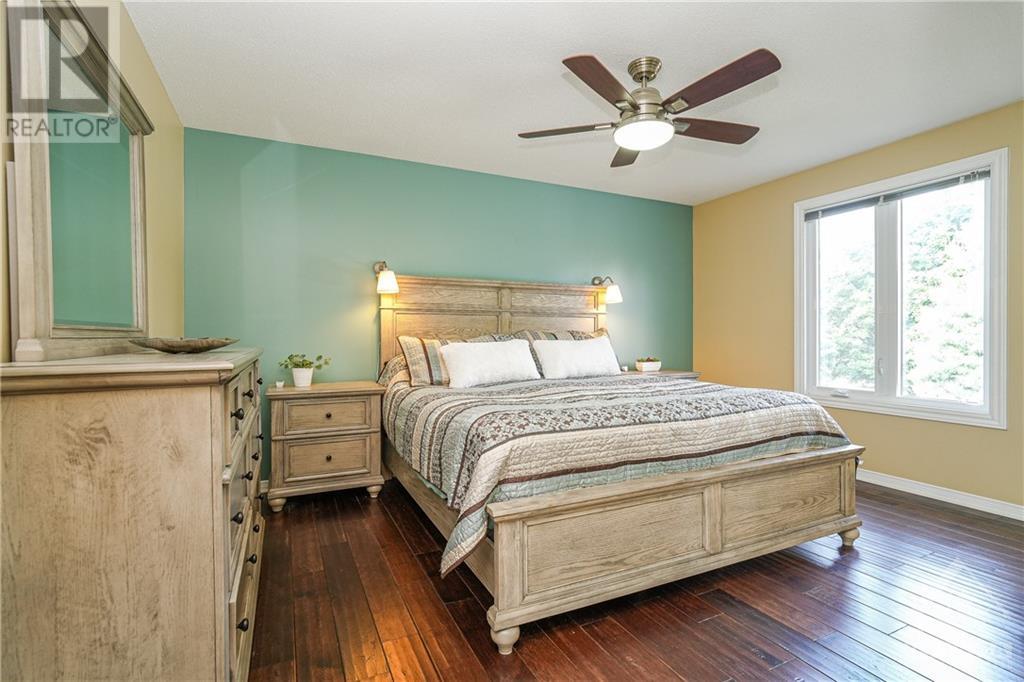191 TWEED CRESCENT
Russell, Ontario K4R1A3
$679,000
| Bathroom Total | 3 |
| Bedrooms Total | 4 |
| Half Bathrooms Total | 1 |
| Year Built | 1991 |
| Cooling Type | Central air conditioning |
| Flooring Type | Hardwood, Other |
| Heating Type | Forced air |
| Heating Fuel | Natural gas |
| Stories Total | 2 |
| Primary Bedroom | Second level | 14'6" x 11'8" |
| Bedroom | Second level | 10'5" x 10'3" |
| Bedroom | Second level | 12'10" x 10'5" |
| 3pc Ensuite bath | Second level | 12'2" x 7'9" |
| Full bathroom | Second level | 6'3" x 6'3" |
| Recreation room | Lower level | 25'2" x 14'8" |
| Bedroom | Lower level | 11'4" x 10'6" |
| Living room | Main level | 18'1" x 13'2" |
| Dining room | Main level | 11'7" x 11'4" |
| Kitchen | Main level | 11'6" x 9'5" |
| Eating area | Main level | 11'6" x 8'5" |
| 2pc Bathroom | Main level | 7'9" x 5'0" |
YOU MAY ALSO BE INTERESTED IN…
Previous
Next





















































