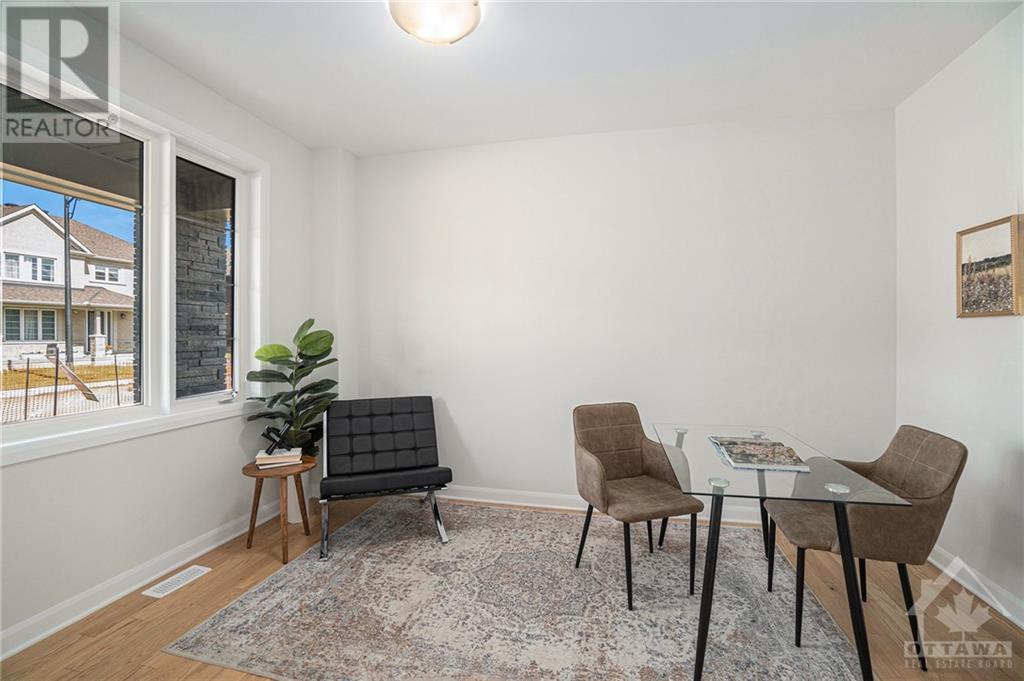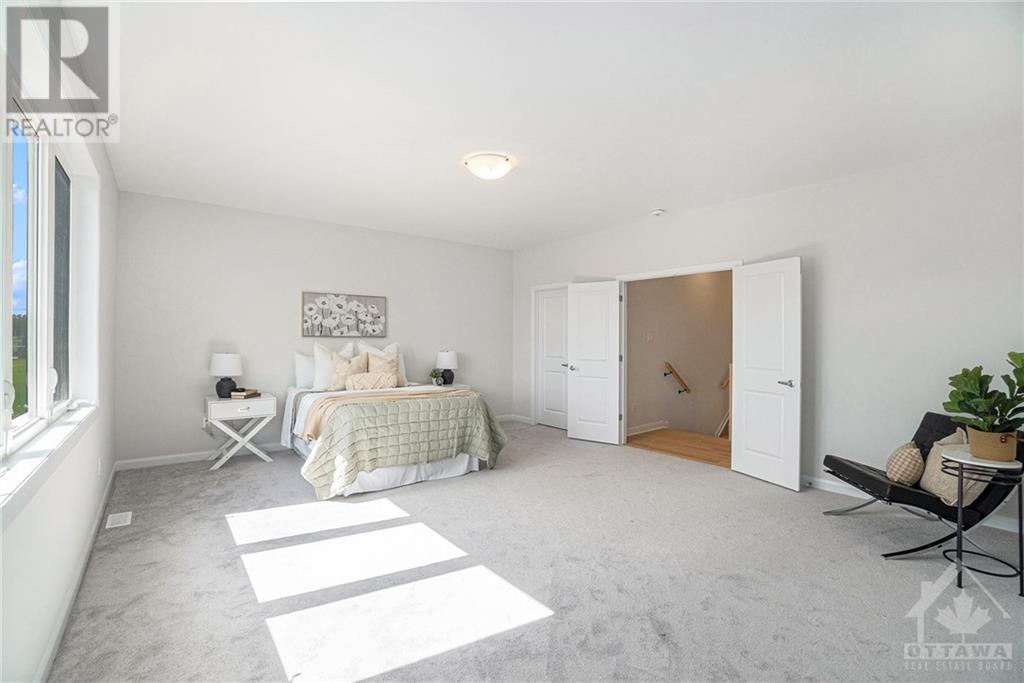602 ANCHOR CIRCLE
Manotick, Ontario K4M0X4
$1,079,000
| Bathroom Total | 5 |
| Bedrooms Total | 5 |
| Half Bathrooms Total | 1 |
| Year Built | 2024 |
| Cooling Type | Central air conditioning |
| Flooring Type | Wall-to-wall carpet, Hardwood, Ceramic |
| Heating Type | Forced air |
| Heating Fuel | Natural gas |
| Stories Total | 2 |
| Primary Bedroom | Second level | 18'5" x 16'5" |
| Bedroom | Second level | 16'4" x 13'3" |
| Bedroom | Second level | 11'4" x 14'6" |
| Bedroom | Second level | 12'11" x 11'9" |
| 4pc Ensuite bath | Second level | Measurements not available |
| 3pc Ensuite bath | Second level | Measurements not available |
| 3pc Bathroom | Second level | Measurements not available |
| Other | Second level | 6'8" x 9'2" |
| Other | Second level | 5'10" x 7'4" |
| Other | Second level | 4'10" x 5'6" |
| Other | Second level | 4'10" x 5'1" |
| Bedroom | Basement | 12'11" x 16'2" |
| 3pc Bathroom | Basement | Measurements not available |
| Recreation room | Basement | 22'0" x 18'0" |
| Living room | Main level | 19'4" x 13'3" |
| Kitchen | Main level | 17'5" x 11'1" |
| Eating area | Main level | 17'5" x 8'5" |
| Dining room | Main level | 22'10" x 13'2" |
| Den | Main level | 9'5" x 13'10" |
| Mud room | Main level | 9'2" x 7'0" |
| 2pc Bathroom | Main level | Measurements not available |
| Foyer | Main level | 9'7" x 16'1" |
YOU MAY ALSO BE INTERESTED IN…
Previous
Next






















































