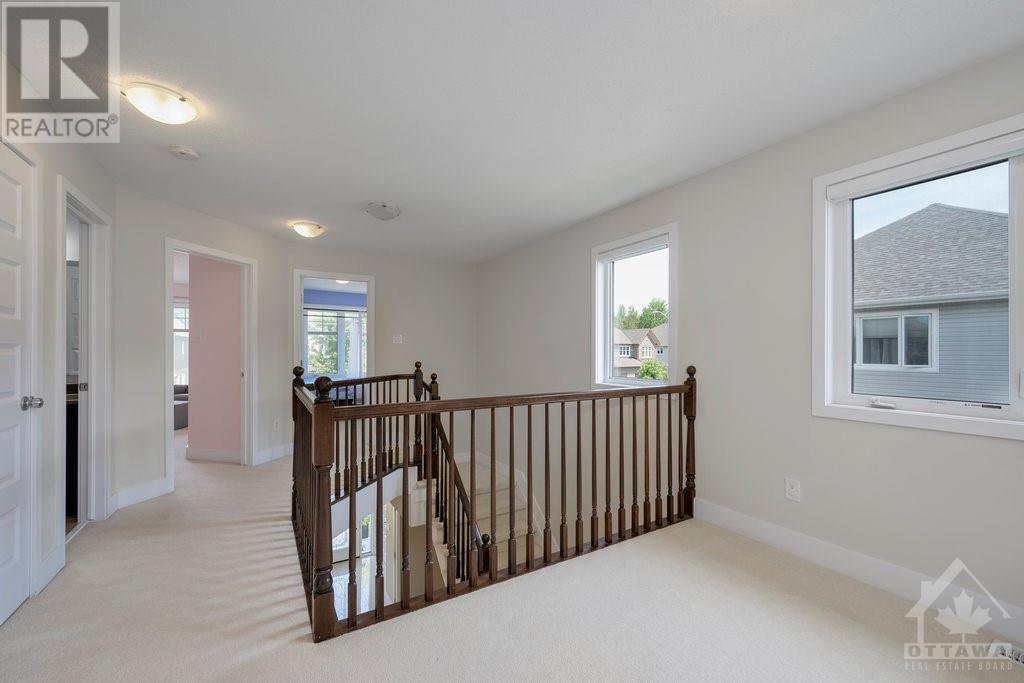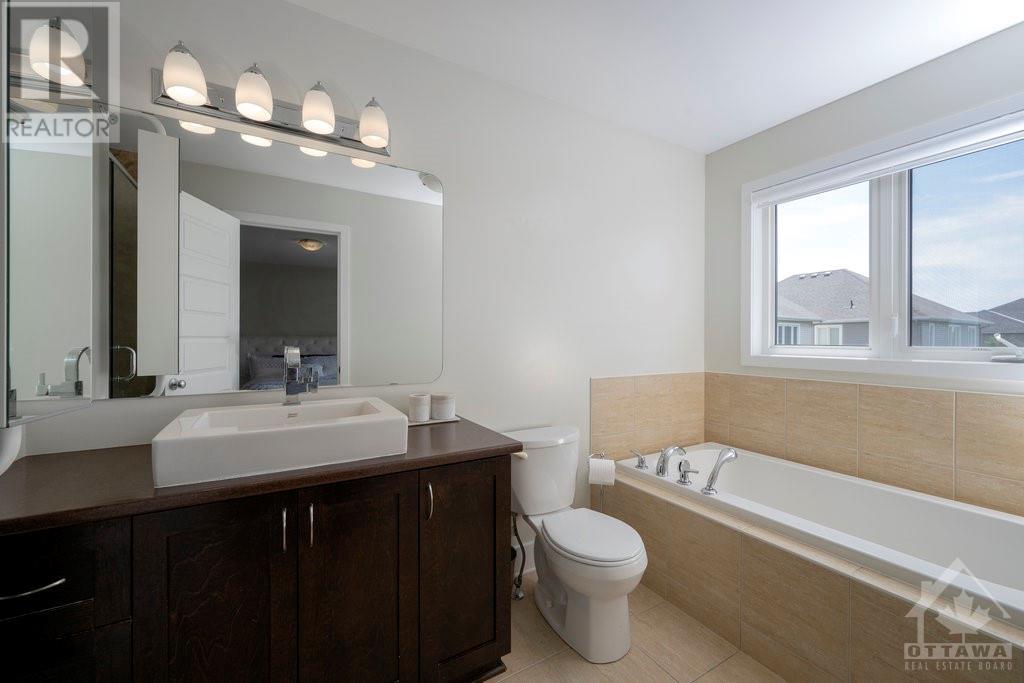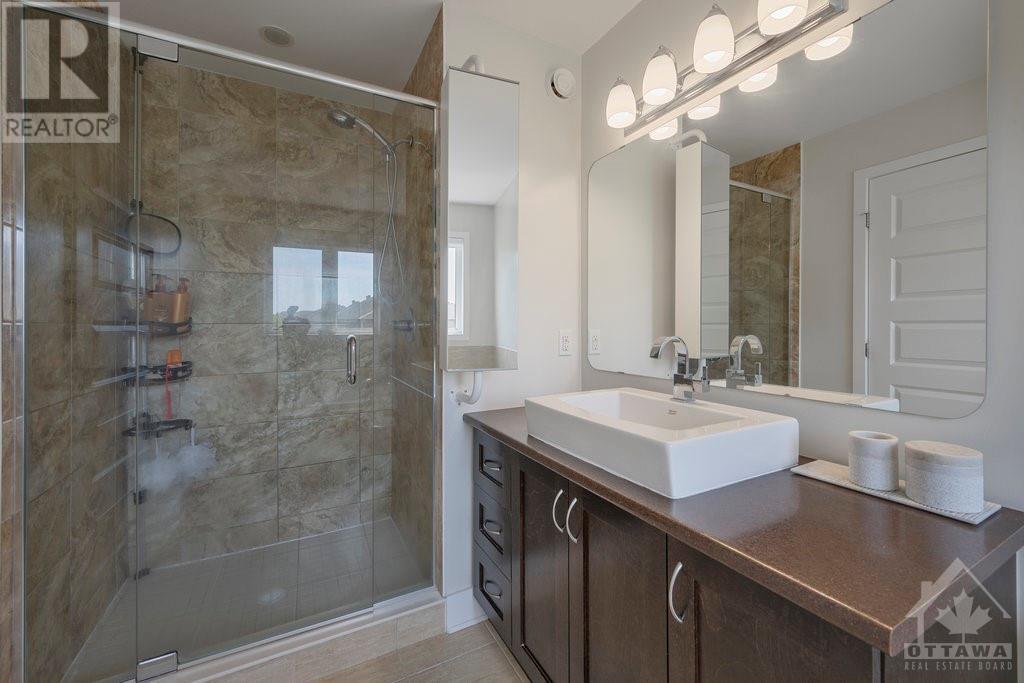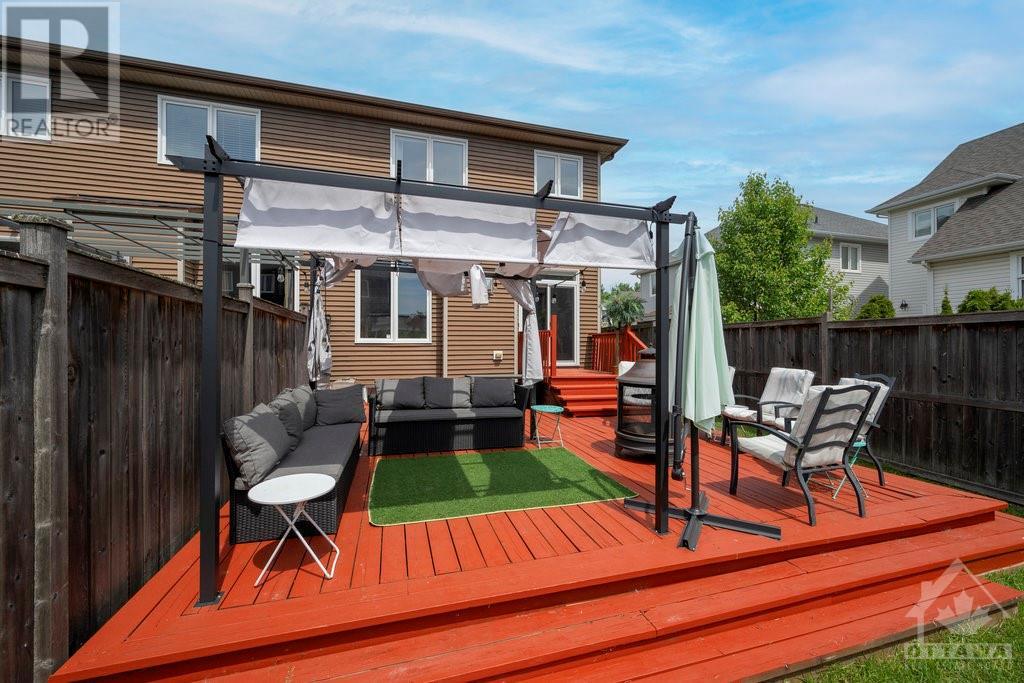906 BUNCHBERRY WAY
Ottawa, Ontario K1T0L7
$699,000
| Bathroom Total | 3 |
| Bedrooms Total | 3 |
| Half Bathrooms Total | 1 |
| Year Built | 2014 |
| Cooling Type | Central air conditioning |
| Flooring Type | Mixed Flooring, Hardwood, Tile |
| Heating Type | Forced air |
| Heating Fuel | Natural gas |
| Stories Total | 2 |
| Loft | Second level | 9'0" x 8'0" |
| 4pc Bathroom | Second level | Measurements not available |
| Bedroom | Second level | 14'0" x 9'3" |
| Bedroom | Second level | 12'3" x 9'4" |
| Primary Bedroom | Second level | 14'0" x 13'0" |
| 4pc Ensuite bath | Second level | Measurements not available |
| Laundry room | Second level | Measurements not available |
| Family room | Basement | 22'0" x 18'0" |
| Dining room | Main level | 10'6" x 6'6" |
| Living room | Main level | 19'0" x 12'0" |
| Kitchen | Main level | 11'8" x 9'2" |
| 2pc Bathroom | Main level | Measurements not available |
| Mud room | Main level | Measurements not available |
YOU MAY ALSO BE INTERESTED IN…
Previous
Next

























































