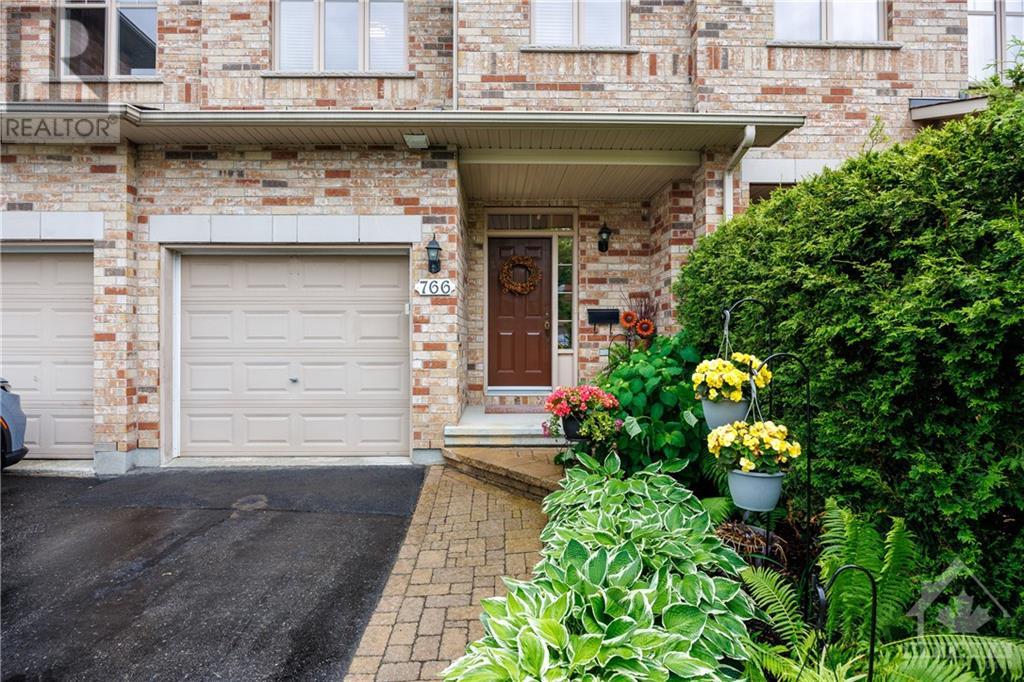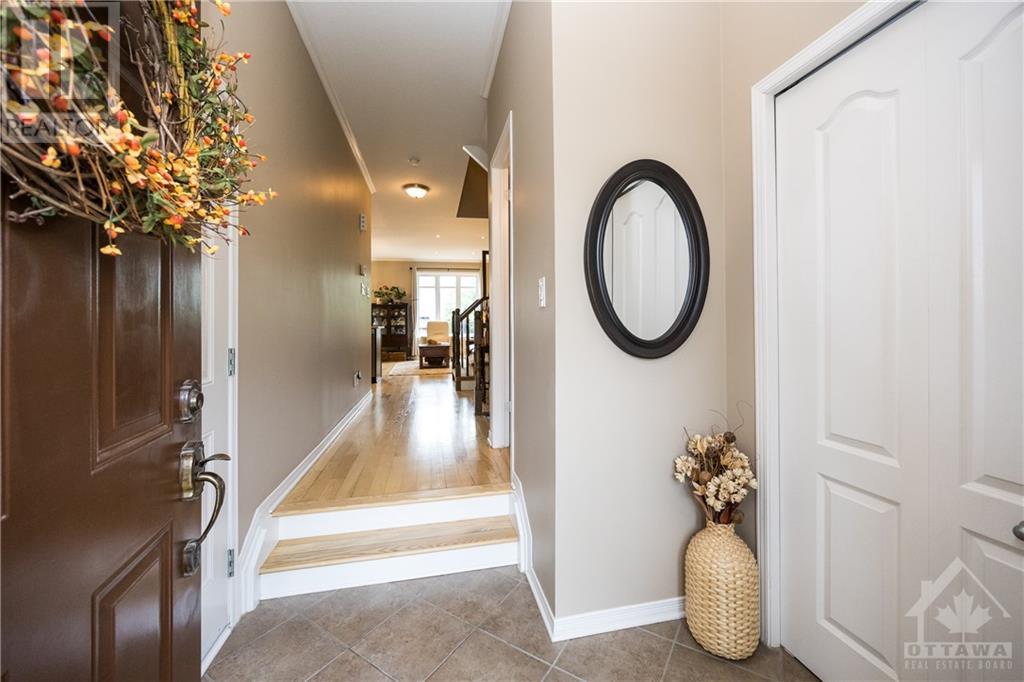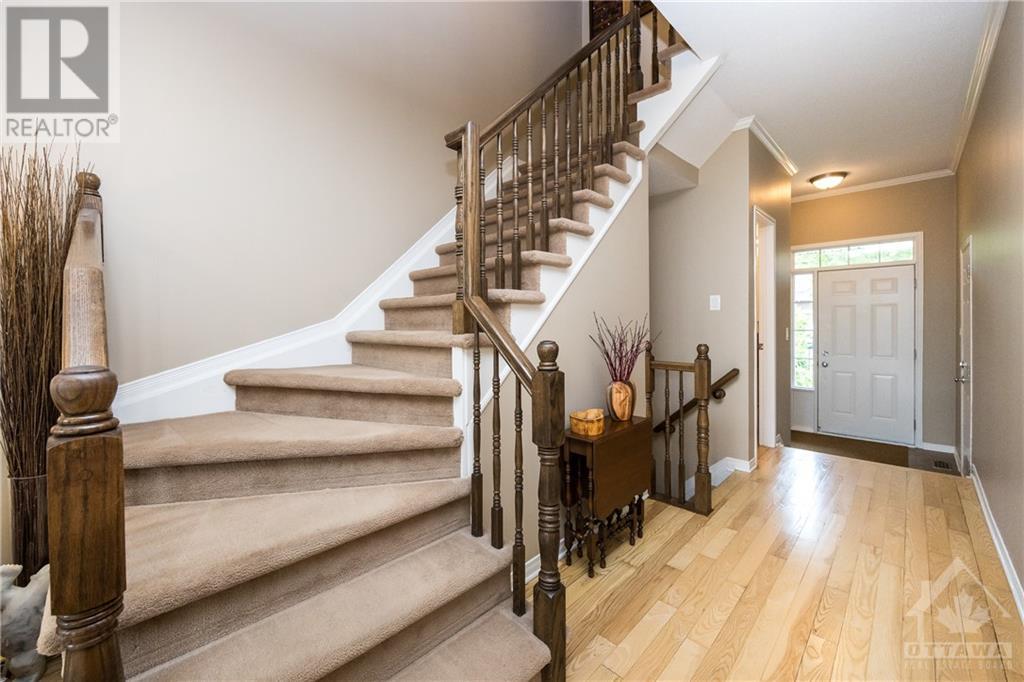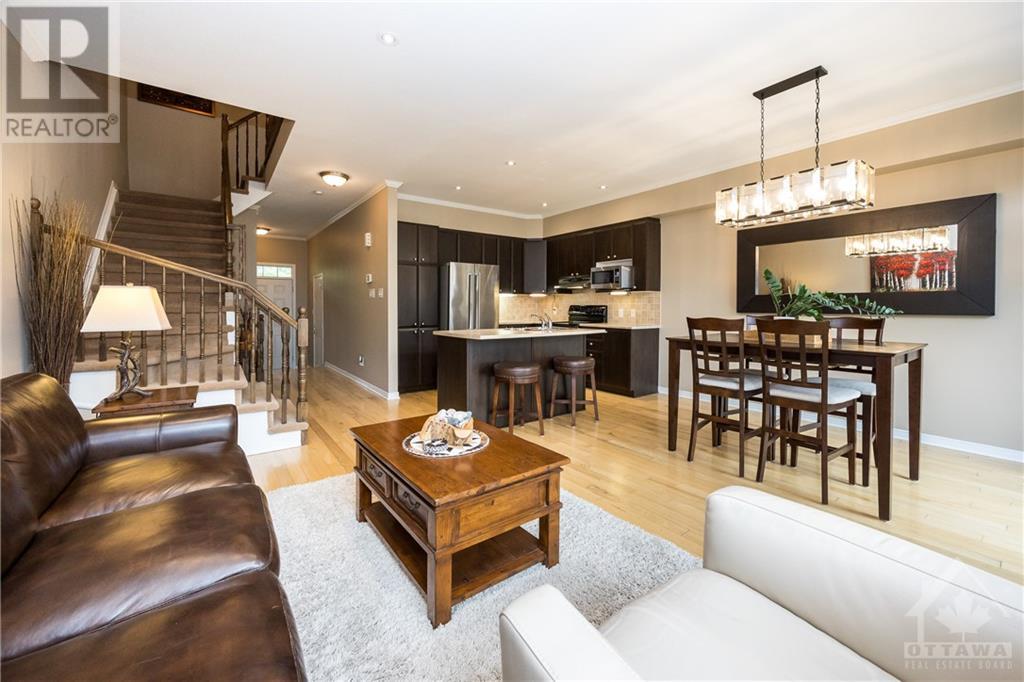766 NAKINA WAY
Ottawa, Ontario K1V2J1
$627,500
| Bathroom Total | 3 |
| Bedrooms Total | 3 |
| Half Bathrooms Total | 1 |
| Year Built | 2007 |
| Cooling Type | Central air conditioning |
| Flooring Type | Wall-to-wall carpet, Hardwood, Ceramic |
| Heating Type | Forced air |
| Heating Fuel | Natural gas |
| Stories Total | 2 |
| Primary Bedroom | Second level | 17'0" x 11'0" |
| 4pc Ensuite bath | Second level | 9'6" x 5'0" |
| Other | Second level | 6'8" x 5'0" |
| Other | Second level | 5'0" x 4'6" |
| Bedroom | Second level | 13'0" x 9'4" |
| Bedroom | Second level | 11'6" x 9'6" |
| 4pc Bathroom | Second level | 9'6" x 5'0" |
| Recreation room | Basement | 19'8" x 12'0" |
| Laundry room | Basement | Measurements not available |
| Utility room | Basement | 20'0" x 6'6" |
| Storage | Basement | 15'0" x 8'6" |
| Foyer | Main level | 6'6" x 6'6" |
| 2pc Bathroom | Main level | 4'6" x 4'6" |
| Living room/Dining room | Main level | 18'10" x 12'6" |
| Living room | Main level | 14'6" x 12'0" |
| Dining room | Main level | 11'6" x 8'0" |
| Kitchen | Main level | 10'0" x 9'6" |
YOU MAY ALSO BE INTERESTED IN…
Previous
Next

























































