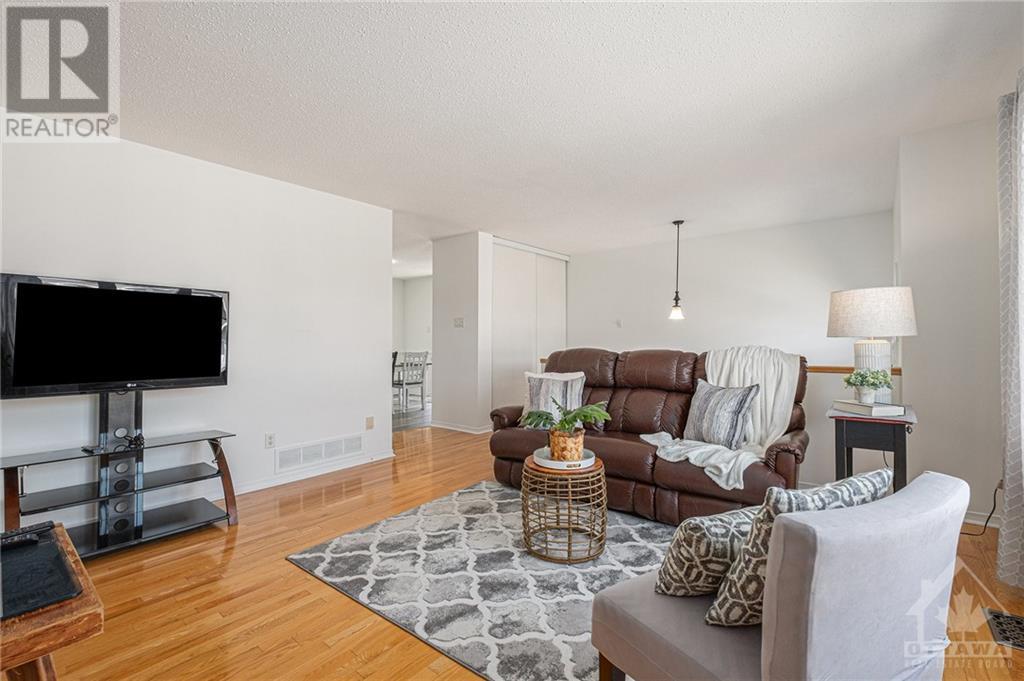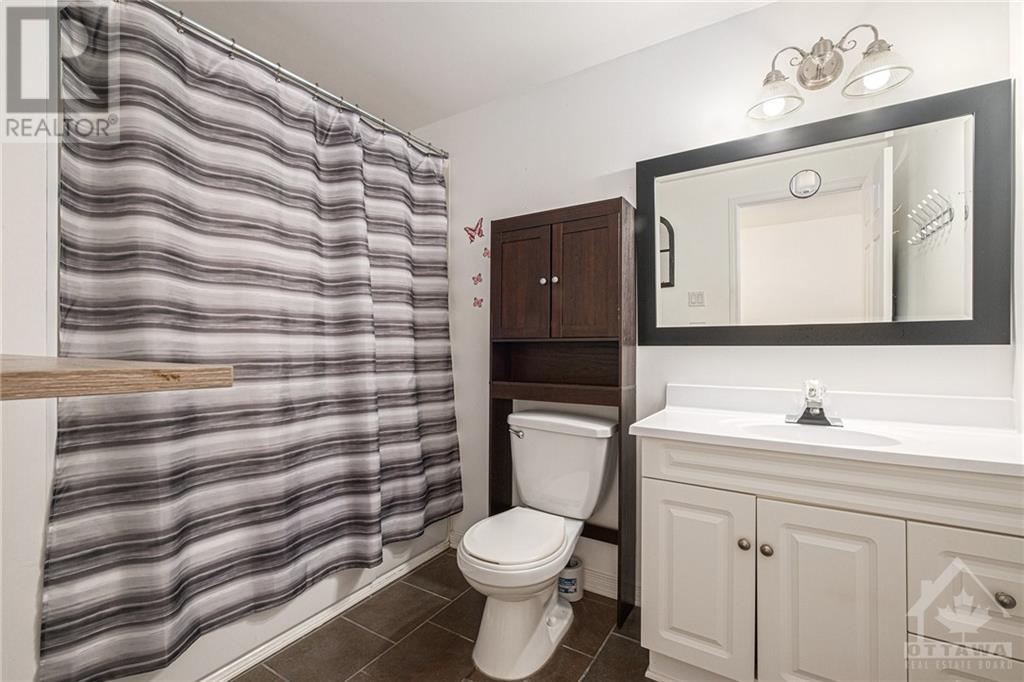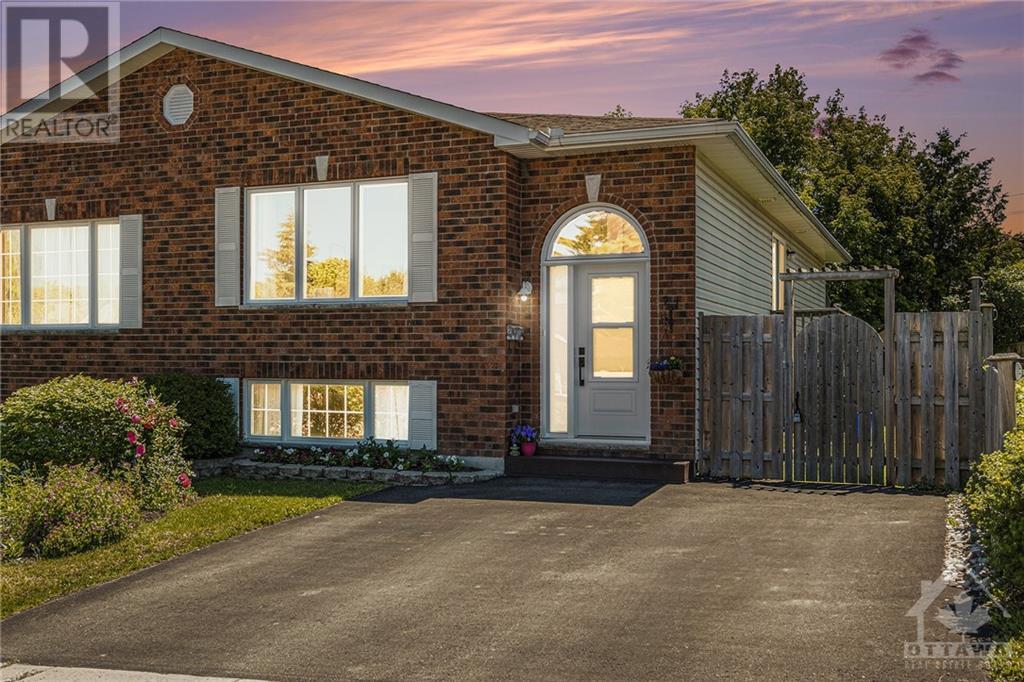27 HUYCK DRIVE
Arnprior, Ontario K7S3W7
$479,900
| Bathroom Total | 2 |
| Bedrooms Total | 3 |
| Half Bathrooms Total | 0 |
| Year Built | 2002 |
| Cooling Type | Central air conditioning |
| Flooring Type | Mixed Flooring, Laminate |
| Heating Type | Forced air |
| Heating Fuel | Natural gas |
| Stories Total | 1 |
| Recreation room | Lower level | 13'9" x 12'0" |
| Full bathroom | Lower level | 9'2" x 6'3" |
| Bedroom | Lower level | 11'11" x 11'11" |
| Laundry room | Lower level | 15'4" x 9'5" |
| Storage | Lower level | 12'6" x 7'8" |
| Living room | Main level | 14'2" x 14'0" |
| Dining room | Main level | 10'11" x 9'10" |
| Kitchen | Main level | 10'2" x 8'10" |
| Full bathroom | Main level | 8'5" x 5'4" |
| Bedroom | Main level | 11'6" x 8'10" |
| Primary Bedroom | Main level | 15'3" x 11'9" |
| Foyer | Other | 6'5" x 4'10" |
YOU MAY ALSO BE INTERESTED IN…
Previous
Next





















































