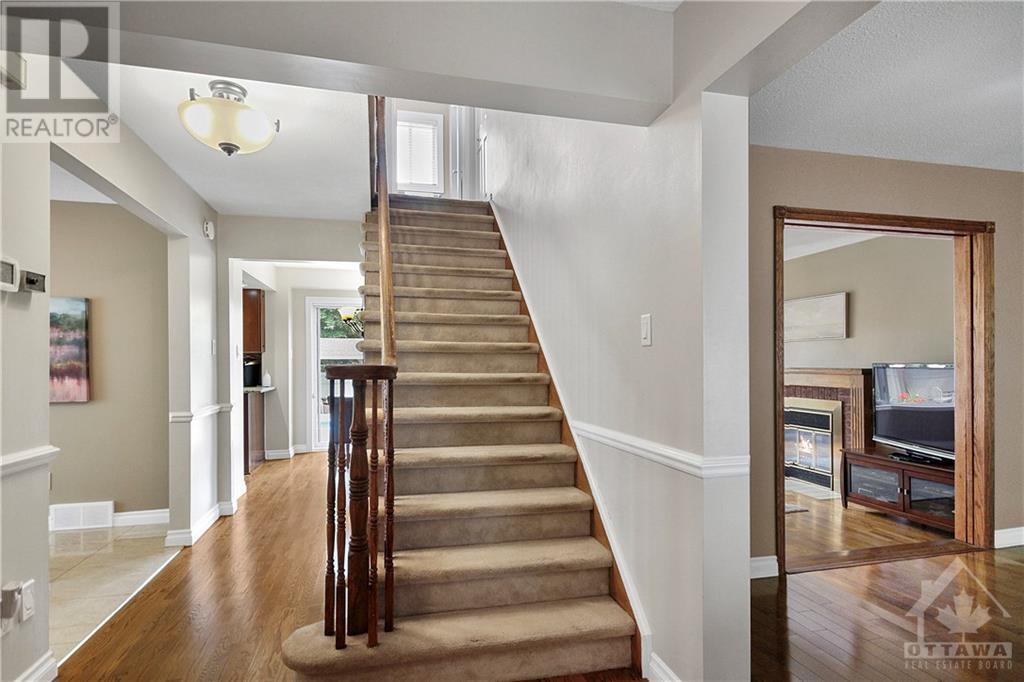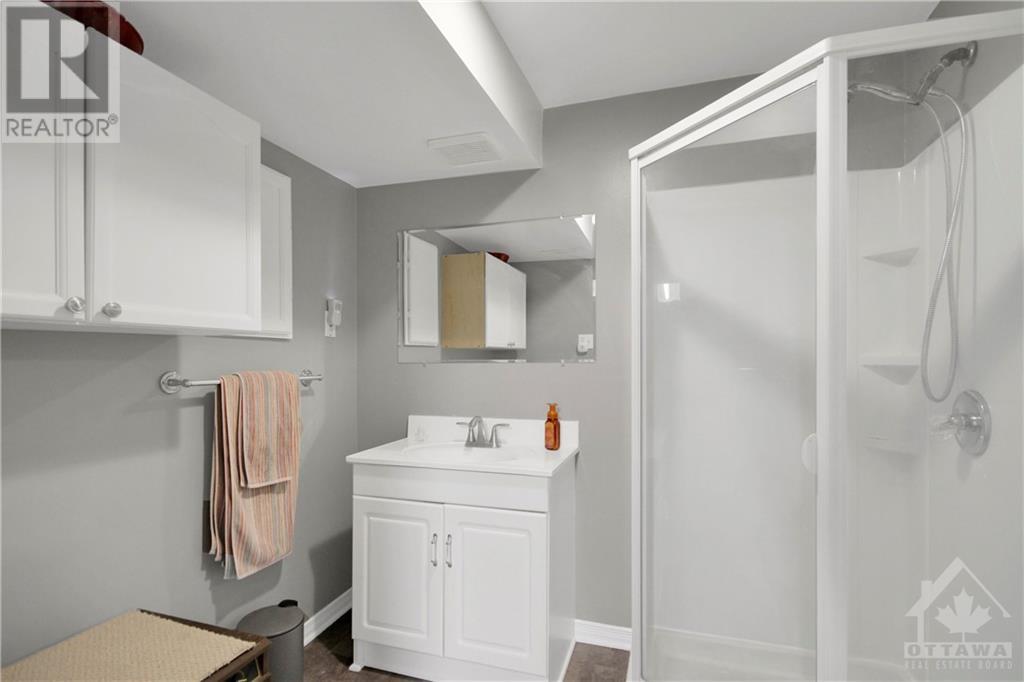10 HALLEY STREET
Ottawa, Ontario K2J3W6
$879,900
| Bathroom Total | 4 |
| Bedrooms Total | 4 |
| Half Bathrooms Total | 1 |
| Year Built | 1988 |
| Cooling Type | Central air conditioning |
| Flooring Type | Wall-to-wall carpet, Hardwood, Tile |
| Heating Type | Forced air |
| Heating Fuel | Natural gas |
| Stories Total | 2 |
| Primary Bedroom | Second level | 20'0" x 15'0" |
| Bedroom | Second level | 12'0" x 13'0" |
| Bedroom | Second level | 12'0" x 13'0" |
| 5pc Ensuite bath | Second level | 10'0" x 11'0" |
| Full bathroom | Second level | Measurements not available |
| Recreation room | Basement | 27'0" x 16'0" |
| Bedroom | Basement | 12'0" x 15'0" |
| Full bathroom | Basement | Measurements not available |
| Utility room | Basement | 20'0" x 17'0" |
| Living room | Main level | 12'0" x 20'0" |
| Family room | Main level | 12'0" x 17'0" |
| Dining room | Main level | 9'0" x 14'0" |
| Eating area | Main level | 8'0" x 9'0" |
| Laundry room | Main level | 9'0" x 8'0" |
| Partial bathroom | Main level | Measurements not available |
YOU MAY ALSO BE INTERESTED IN…
Previous
Next

























































