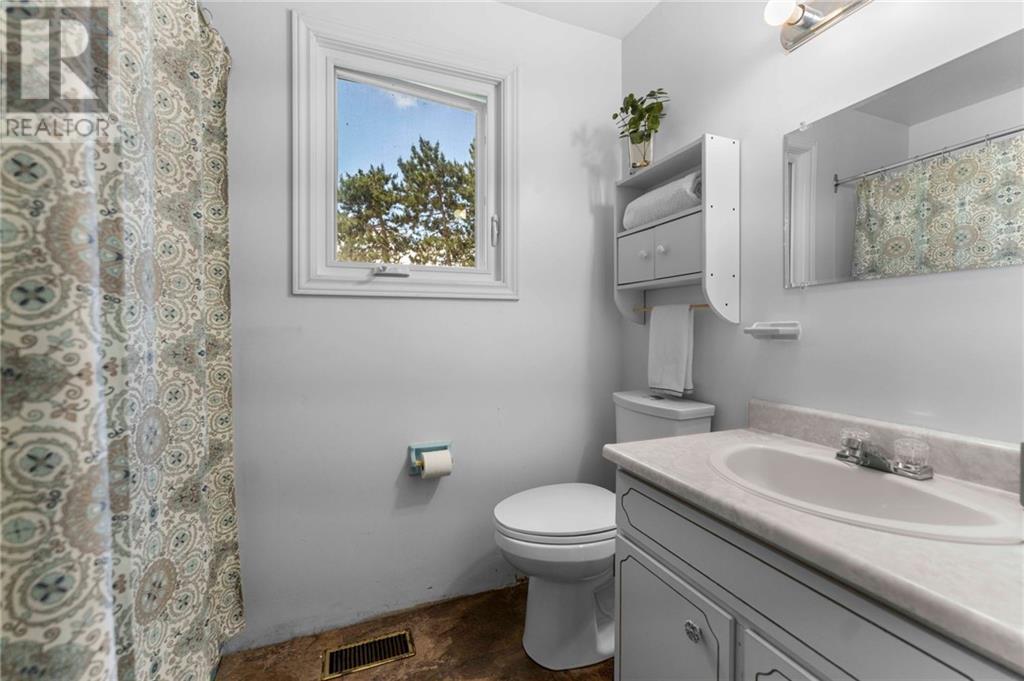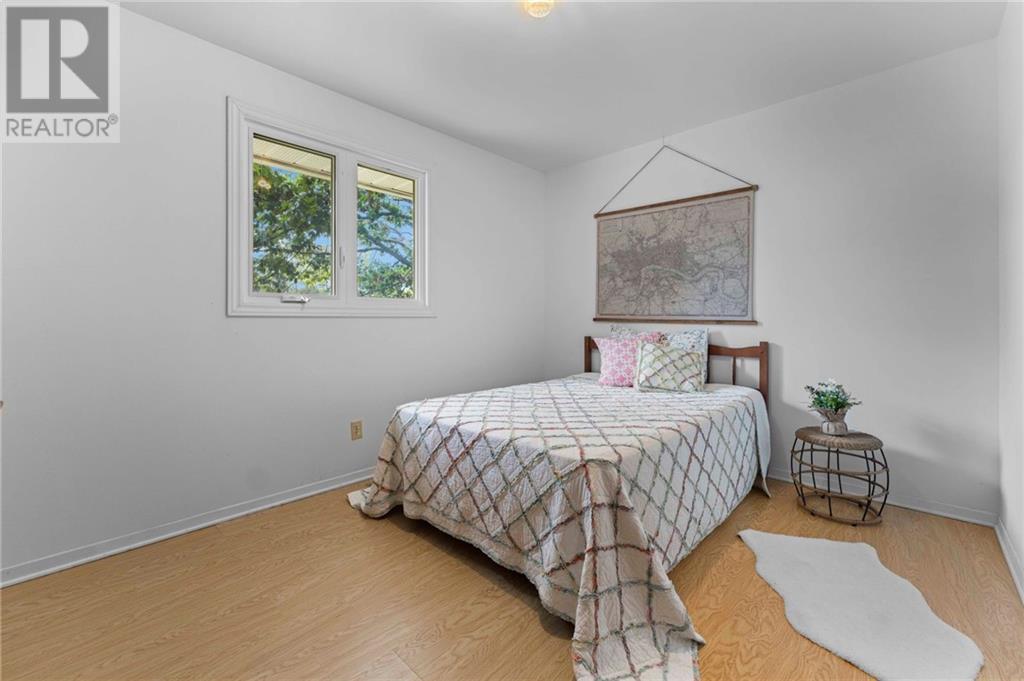110 SPRUCE STREET
Pembroke, Ontario K8A7S4
$359,900
| Bathroom Total | 1 |
| Bedrooms Total | 3 |
| Half Bathrooms Total | 0 |
| Year Built | 1974 |
| Cooling Type | Central air conditioning |
| Flooring Type | Wall-to-wall carpet, Laminate, Vinyl |
| Heating Type | Forced air |
| Heating Fuel | Natural gas |
| Stories Total | 1 |
| Den | Lower level | 12'4" x 19'5" |
| Recreation room | Lower level | 13'11" x 19'5" |
| Family room | Main level | 20'2" x 12'0" |
| Kitchen | Main level | 12'10" x 13'4" |
| Bedroom | Main level | 10'5" x 9'10" |
| Bedroom | Main level | 12'7" x 11'6" |
| Bedroom | Main level | 9'5" x 12'7" |
| 4pc Bathroom | Main level | 9'2" x 7'8" |
YOU MAY ALSO BE INTERESTED IN…
Previous
Next

























































