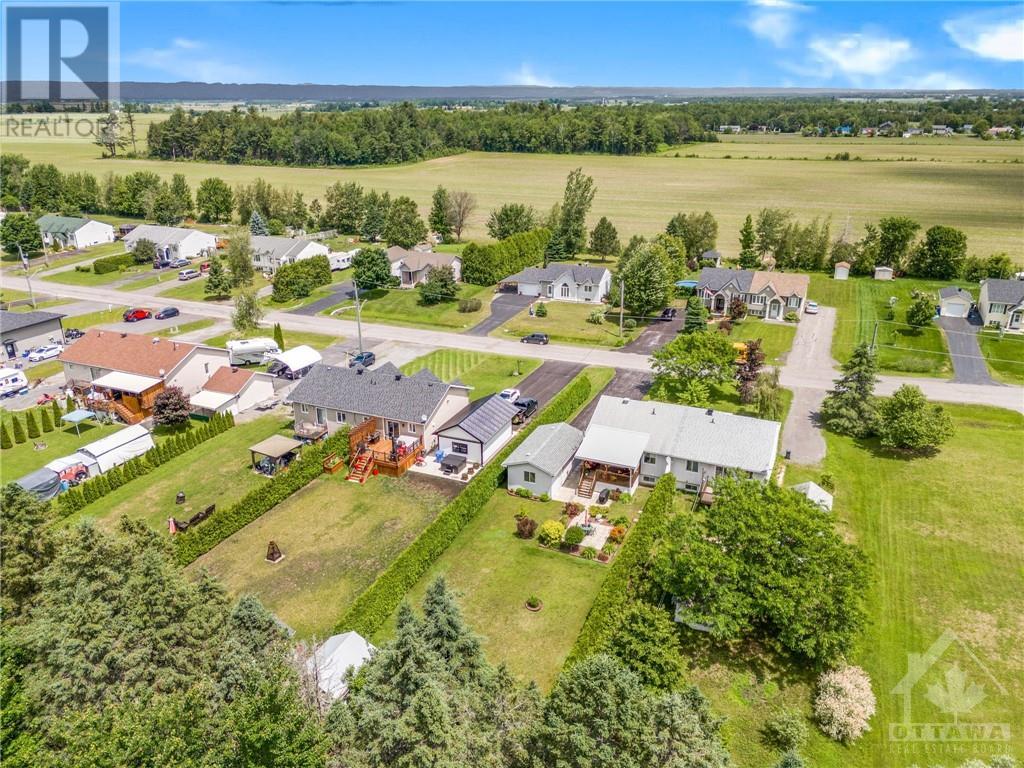528 B DEVISTA BOULEVARD
Alfred, Ontario K0B1A0
$429,900
| Bathroom Total | 2 |
| Bedrooms Total | 3 |
| Half Bathrooms Total | 0 |
| Year Built | 2004 |
| Cooling Type | Unknown, Air exchanger |
| Flooring Type | Laminate, Ceramic |
| Heating Type | Forced air |
| Heating Fuel | Natural gas |
| Stories Total | 1 |
| Recreation room | Basement | 20'0" x 11'8" |
| Bedroom | Basement | 10'3" x 12'8" |
| Bedroom | Basement | 11'3" x 10'9" |
| Laundry room | Basement | 7'1" x 12'9" |
| Utility room | Basement | 12'0" x 6'6" |
| 4pc Bathroom | Basement | 12'0" x 9'0" |
| Kitchen | Main level | 13'1" x 11'10" |
| Eating area | Main level | 11'10" x 12'0" |
| Living room | Main level | 19'0" x 11'6" |
| Primary Bedroom | Main level | 10'2" x 12'7" |
| 3pc Bathroom | Main level | 10'9" x 5'3" |
YOU MAY ALSO BE INTERESTED IN…
Previous
Next

























































