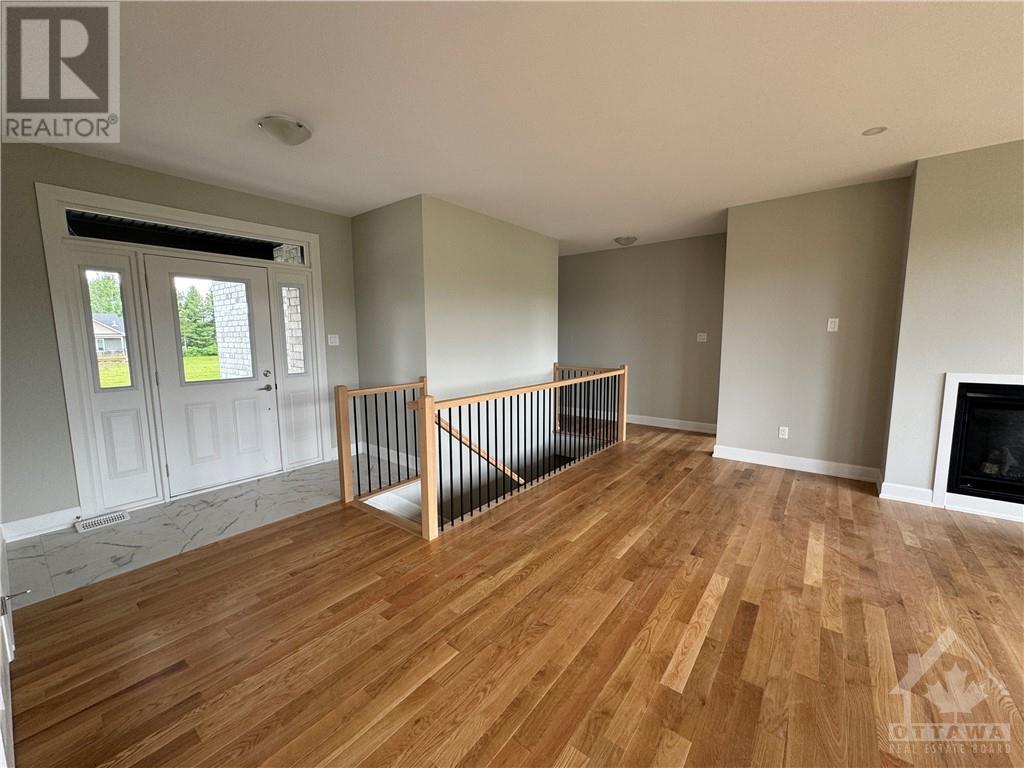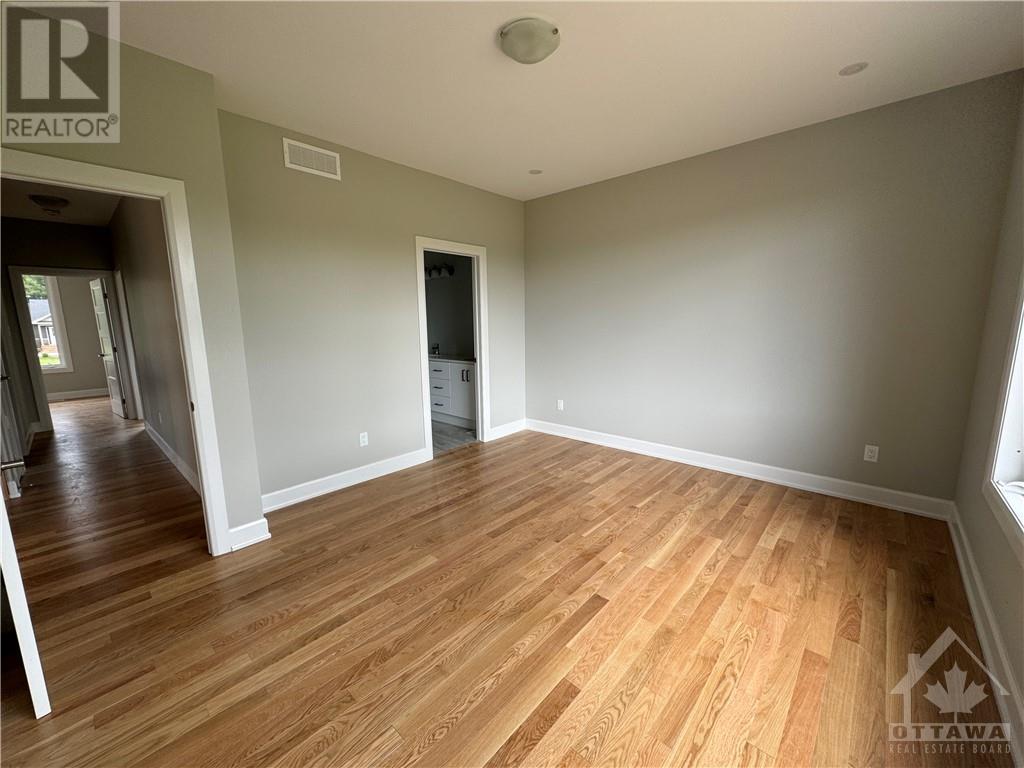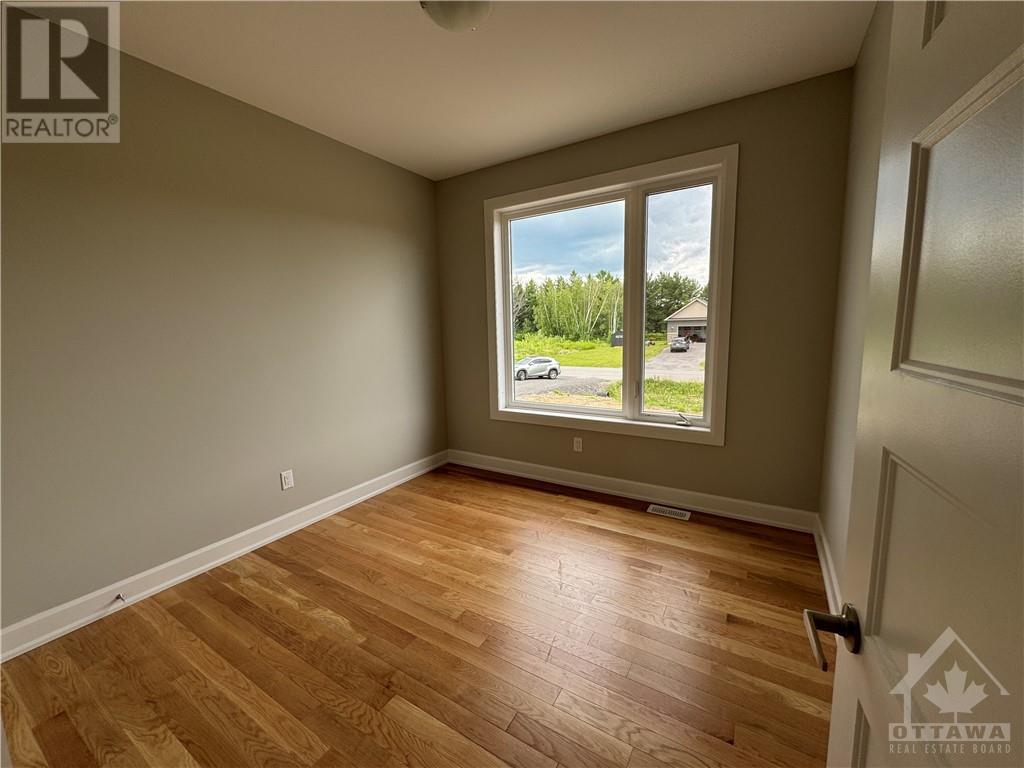314 MOORE CRESCENT
Kemptville, Ontario K0G1J0
$899,900
| Bathroom Total | 2 |
| Bedrooms Total | 3 |
| Half Bathrooms Total | 0 |
| Year Built | 2024 |
| Cooling Type | Central air conditioning, Air exchanger |
| Flooring Type | Wall-to-wall carpet, Hardwood, Tile |
| Heating Type | Forced air |
| Heating Fuel | Natural gas |
| Stories Total | 1 |
| Foyer | Main level | 9'2" x 5'0" |
| Kitchen | Main level | 18'5" x 15'4" |
| Pantry | Main level | 4'8" x 3'0" |
| Dining room | Main level | 9'5" x 18'5" |
| Living room/Fireplace | Main level | 12'3" x 18'5" |
| Primary Bedroom | Main level | 14'4" x 12'9" |
| 4pc Ensuite bath | Main level | 5'4" x 9'11" |
| Other | Main level | 4'8" x 9'9" |
| Bedroom | Main level | 10'7" x 10'6" |
| Bedroom | Main level | 10'10" x 10'6" |
| Full bathroom | Main level | 6'2" x 4'6" |
| Laundry room | Main level | 6'6" x 10'0" |
YOU MAY ALSO BE INTERESTED IN…
Previous
Next























































