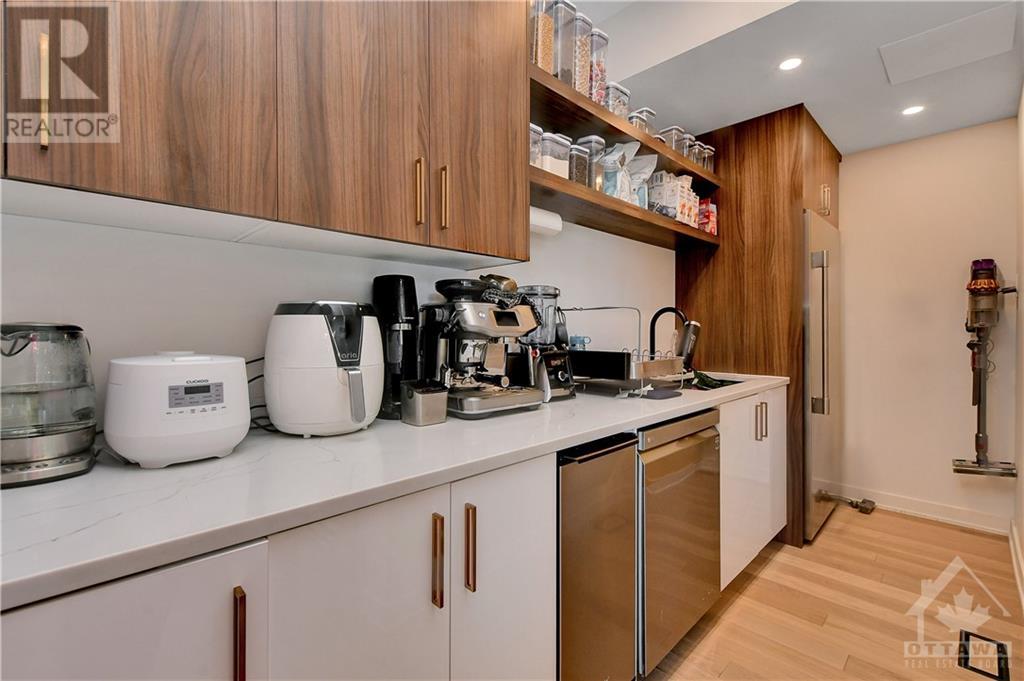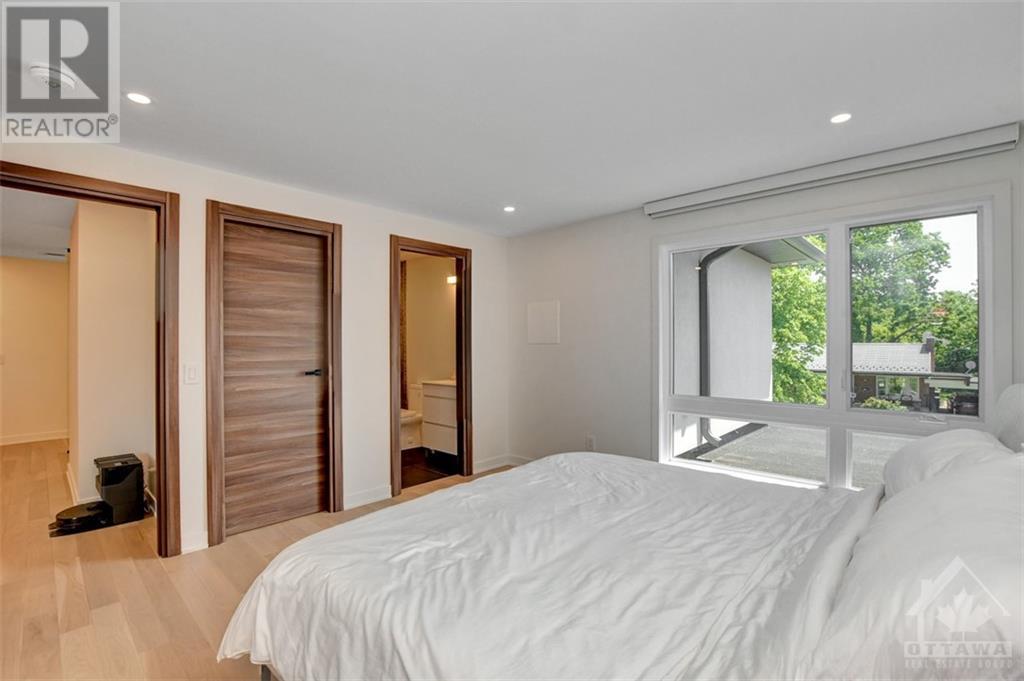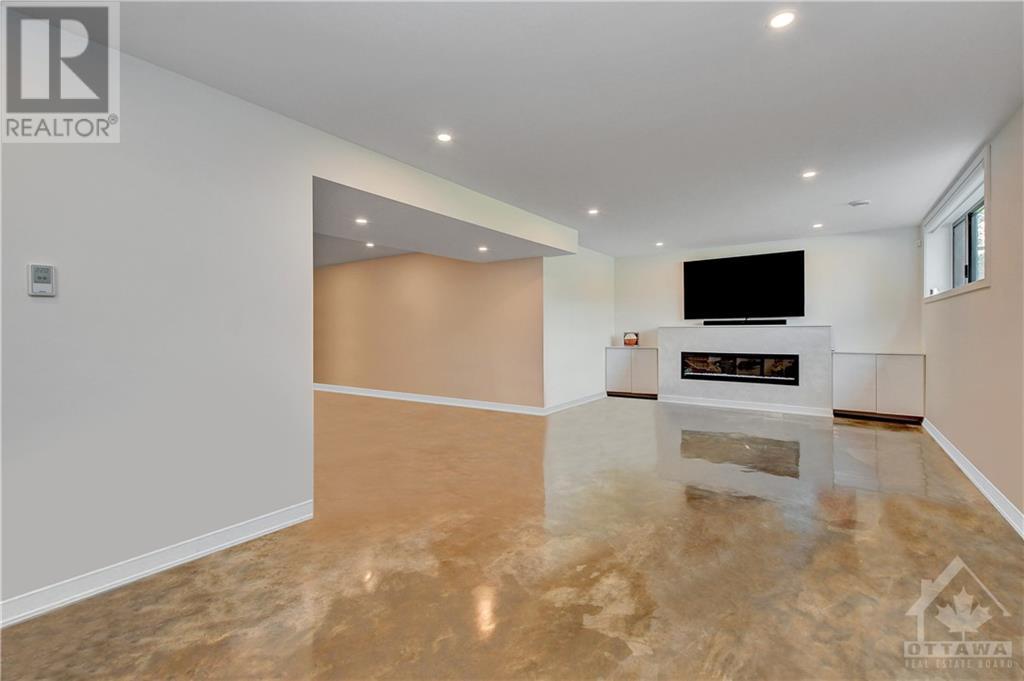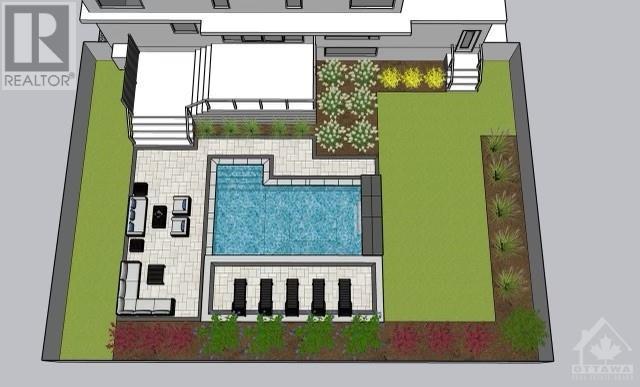309 CRESTVIEW ROAD
Ottawa, Ontario K1H5G4
$2,850,000
| Bathroom Total | 7 |
| Bedrooms Total | 6 |
| Half Bathrooms Total | 1 |
| Year Built | 2022 |
| Cooling Type | Central air conditioning |
| Flooring Type | Hardwood, Other |
| Heating Type | Forced air, Radiant heat |
| Heating Fuel | Natural gas |
| Stories Total | 2 |
| 3pc Ensuite bath | Second level | 4'9" x 8'6" |
| 3pc Ensuite bath | Second level | 4'8" x 8'6" |
| 4pc Ensuite bath | Second level | 5'0" x 8'4" |
| 5pc Bathroom | Second level | 11'10" x 11'9" |
| Bedroom | Second level | 13'2" x 15'8" |
| Bedroom | Second level | 13'1" x 12'7" |
| Bedroom | Second level | 13'1" x 12'7" |
| Primary Bedroom | Second level | 15'0" x 25'9" |
| Laundry room | Second level | 9'2" x 11'5" |
| Other | Second level | 7'8" x 15'9" |
| 3pc Bathroom | Lower level | 5'0" x 8'5" |
| 4pc Ensuite bath | Lower level | 5'0" x 6'11" |
| Bedroom | Lower level | 12'6" x 15'9" |
| Bedroom | Lower level | 11'5" x 15'9" |
| Recreation room | Lower level | 39'10" x 28'8" |
| Utility room | Lower level | 8'7" x 24'1" |
| 2pc Bathroom | Main level | 5'6" x 4'11" |
| Dining room | Main level | 20'6" x 20'3" |
| Foyer | Main level | 12'5" x 9'6" |
| Kitchen | Main level | 19'6" x 24'2" |
| Living room | Main level | 15'1" x 21'9" |
| Office | Main level | 9'9" x 12'0" |
| Mud room | Main level | 10'5" x 13'5" |
YOU MAY ALSO BE INTERESTED IN…
Previous
Next

























































