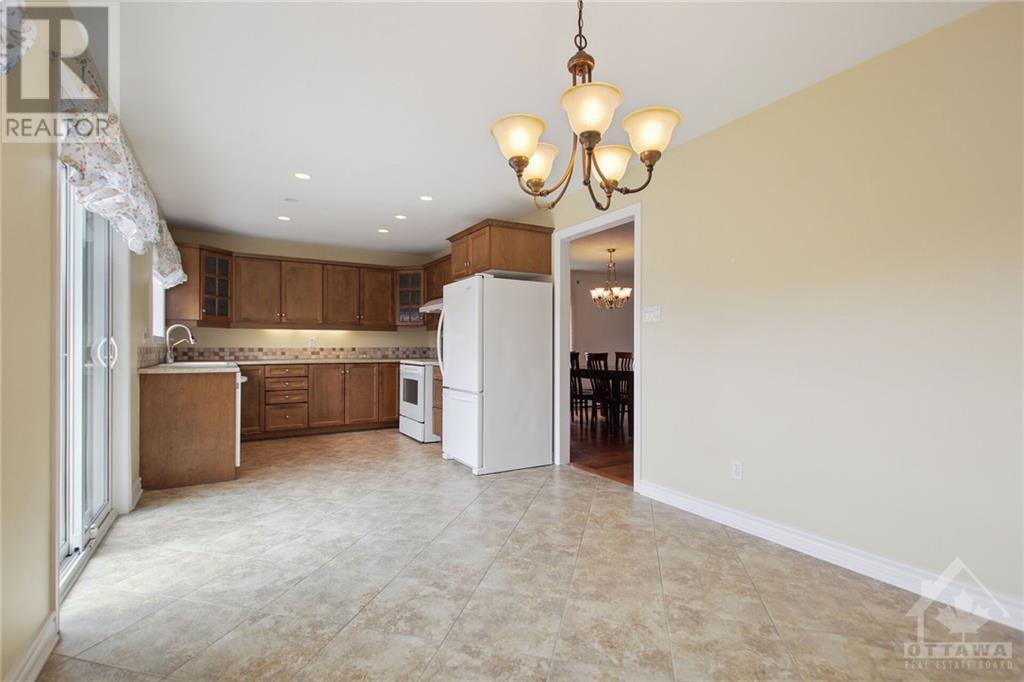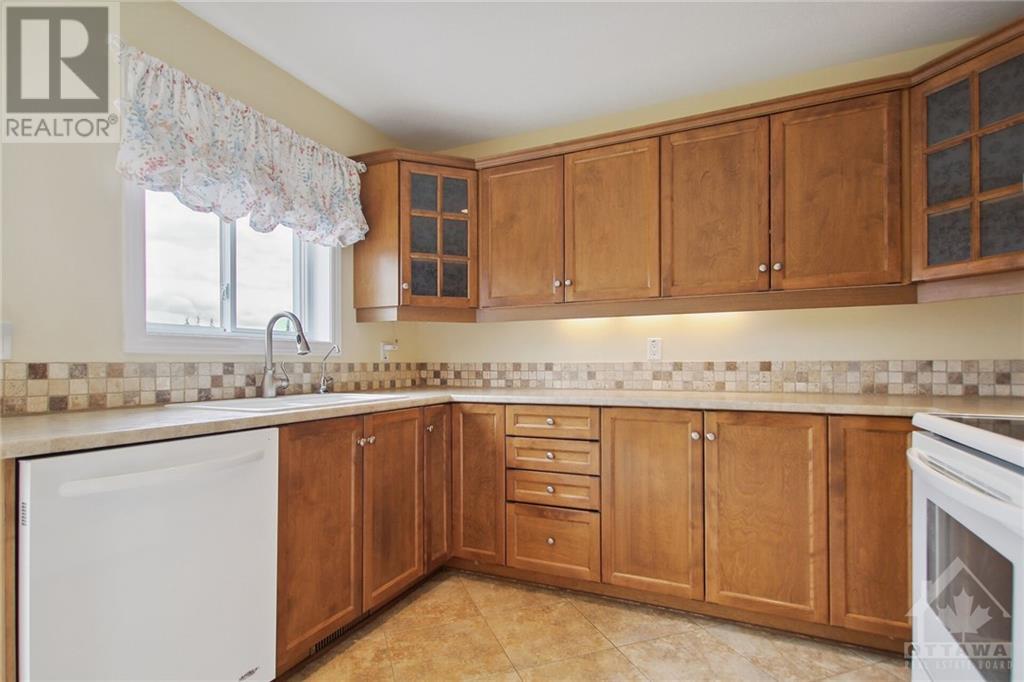399 JAMIESON STREET
Almonte, Ontario K0A1A0
$739,900
| Bathroom Total | 3 |
| Bedrooms Total | 3 |
| Half Bathrooms Total | 0 |
| Year Built | 2006 |
| Cooling Type | Central air conditioning |
| Flooring Type | Mixed Flooring |
| Heating Type | Forced air |
| Heating Fuel | Natural gas |
| Stories Total | 1 |
| Family room | Basement | 25'9" x 11'11" |
| Bedroom | Basement | 12'2" x 11'11" |
| 3pc Bathroom | Basement | 9'2" x 8'11" |
| Storage | Basement | 21'3" x 16'0" |
| Utility room | Basement | 18'3" x 16'9" |
| Foyer | Main level | 7'9" x 6'2" |
| Dining room | Main level | 12'11" x 17'0" |
| Dining room | Main level | 13'11" x 11'0" |
| Kitchen | Main level | 23'6" x 10'3" |
| Laundry room | Main level | 7'0" x 6'4" |
| 3pc Bathroom | Main level | 6'3" x 7'0" |
| Primary Bedroom | Main level | 15'3" x 12'9" |
| 3pc Ensuite bath | Main level | 8'6" x 6'2" |
| Bedroom | Main level | 11'11" x 9'11" |
YOU MAY ALSO BE INTERESTED IN…
Previous
Next

























































