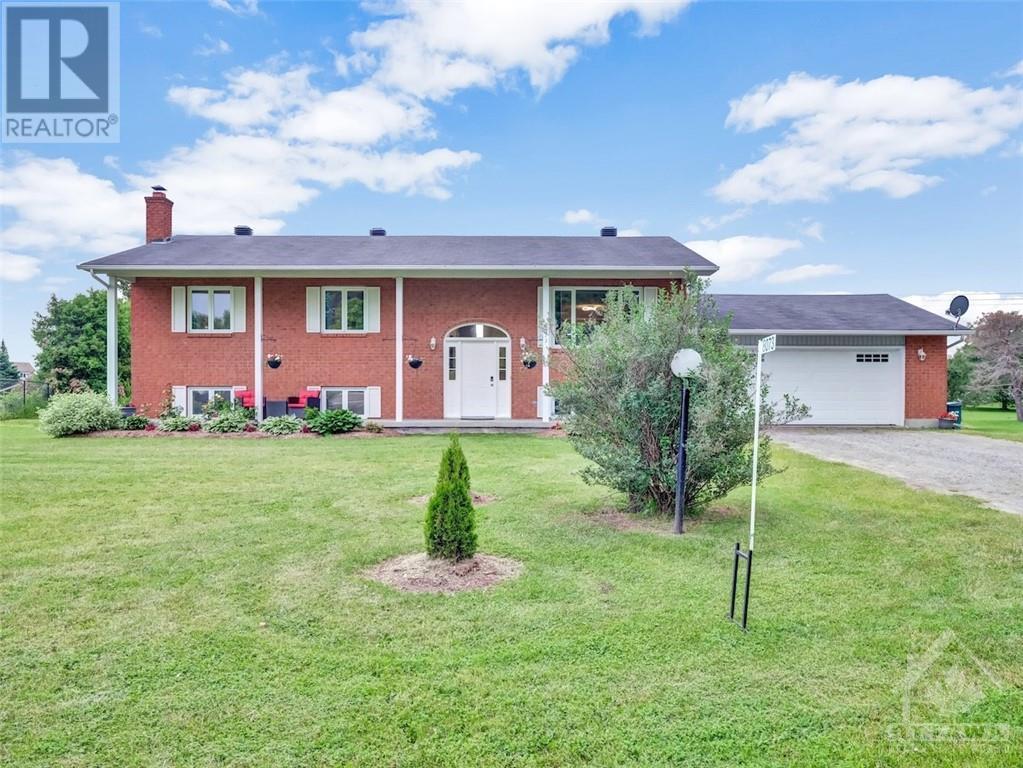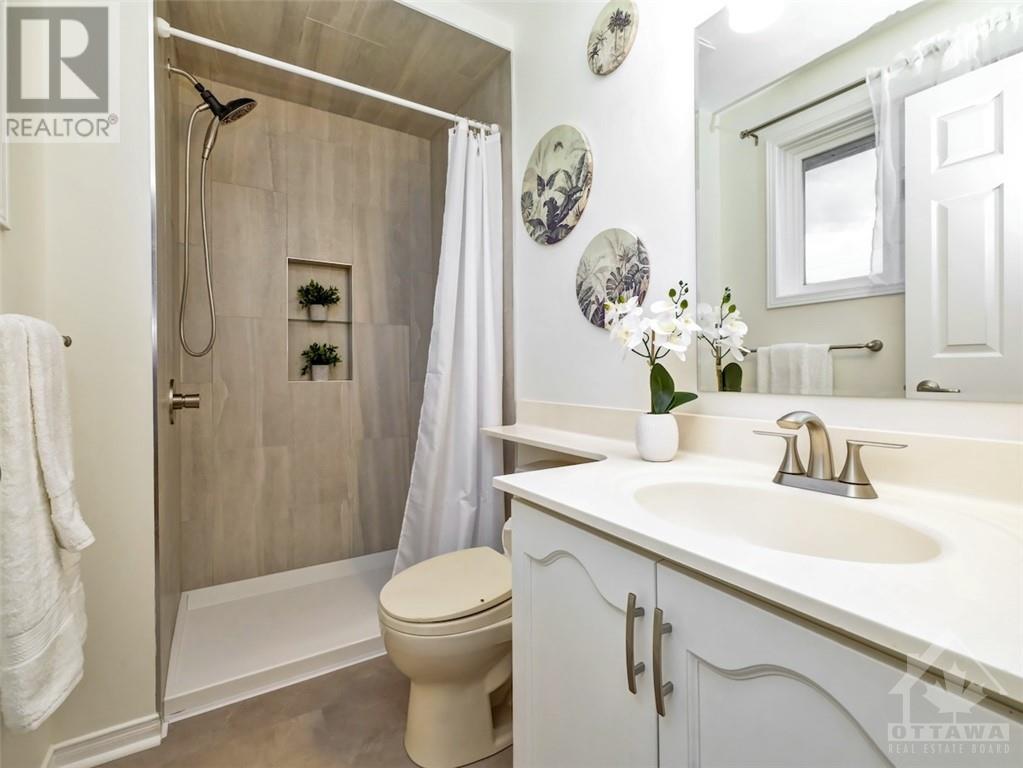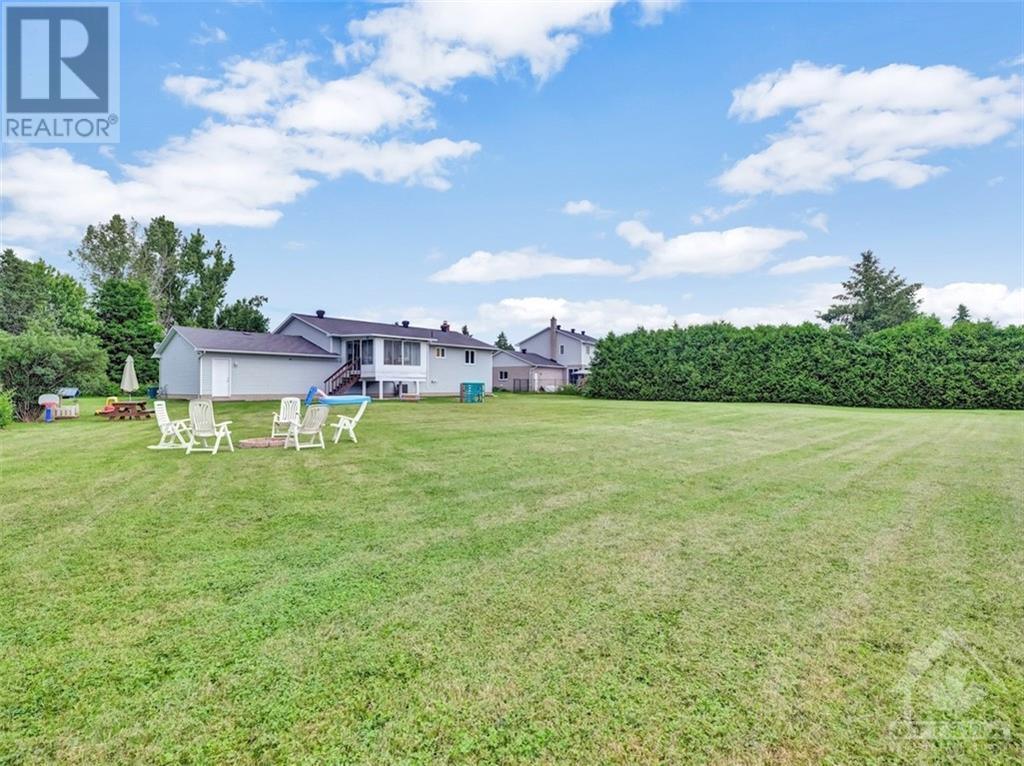8073 LAURIE LANE
Ottawa, Ontario K0A2P0
$740,000
| Bathroom Total | 3 |
| Bedrooms Total | 4 |
| Half Bathrooms Total | 1 |
| Year Built | 1989 |
| Cooling Type | Central air conditioning |
| Flooring Type | Wall-to-wall carpet, Hardwood, Tile |
| Heating Type | Forced air |
| Heating Fuel | Natural gas |
| Stories Total | 1 |
| Family room | Lower level | 25'2" x 13'0" |
| Bedroom | Lower level | 13'5" x 12'1" |
| Partial bathroom | Lower level | 5'2" x 4'9" |
| Laundry room | Lower level | 11'11" x 6'5" |
| Living room | Main level | 14'0" x 14'0" |
| Primary Bedroom | Main level | 15'2" x 12'4" |
| Dining room | Main level | 12'5" x 10'9" |
| 3pc Ensuite bath | Main level | 8'0" x 4'6" |
| Kitchen | Main level | 12'4" x 12'0" |
| Bedroom | Main level | 11'7" x 10'7" |
| Full bathroom | Main level | 8'0" x 7'4" |
| Bedroom | Main level | 11'5" x 10'6" |
YOU MAY ALSO BE INTERESTED IN…
Previous
Next

























































