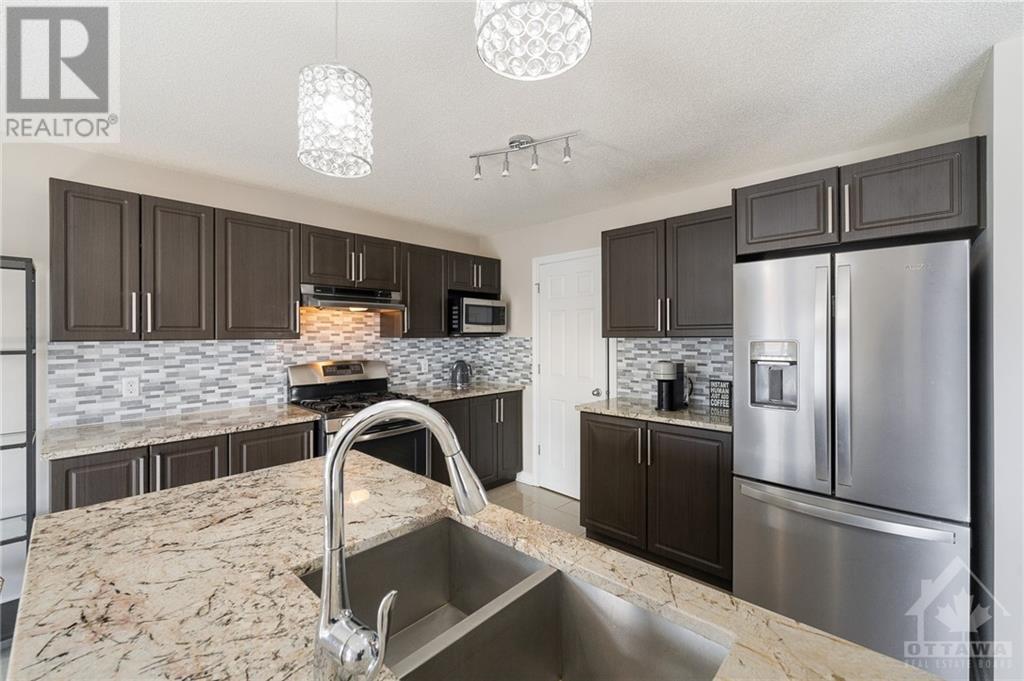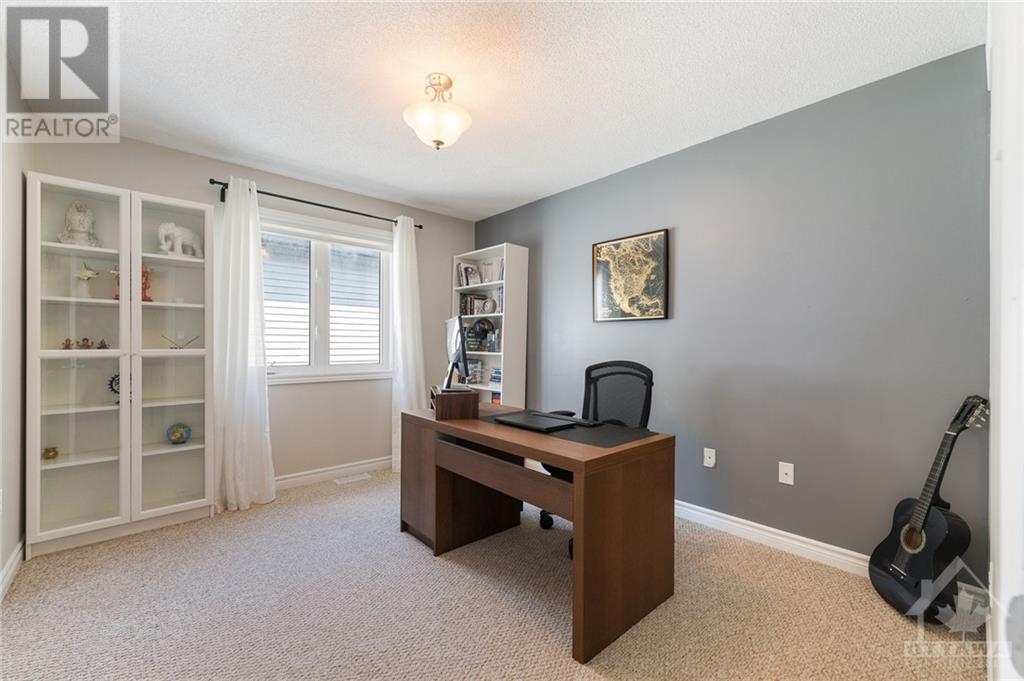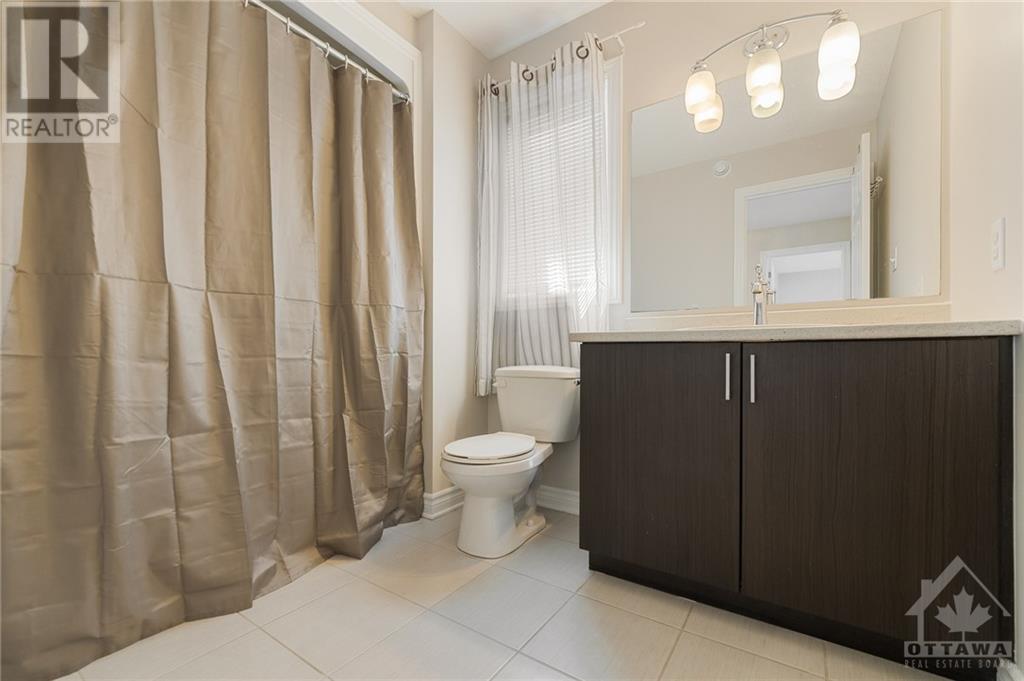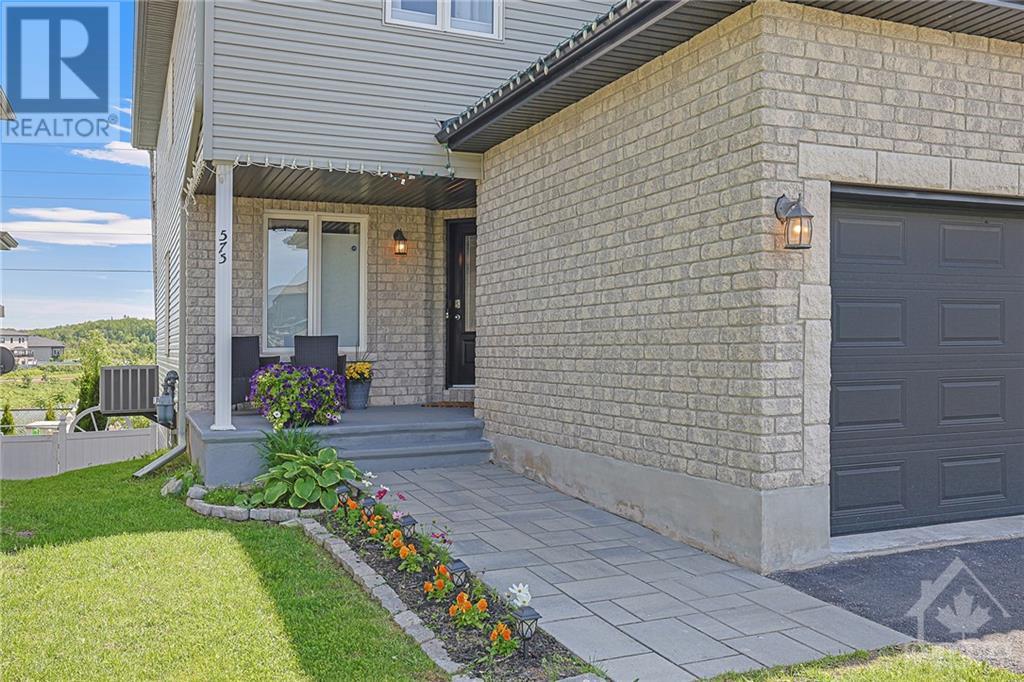575 RUBY STREET
Rockland, Ontario K4K0H3
$714,900
| Bathroom Total | 3 |
| Bedrooms Total | 4 |
| Half Bathrooms Total | 1 |
| Year Built | 2014 |
| Cooling Type | Central air conditioning, Air exchanger |
| Flooring Type | Wall-to-wall carpet, Laminate, Tile |
| Heating Type | Forced air |
| Heating Fuel | Natural gas |
| Stories Total | 2 |
| Primary Bedroom | Second level | 17'11" x 20'1" |
| Bedroom | Second level | 10'0" x 12'4" |
| Bedroom | Second level | 11'10" x 12'5" |
| Bedroom | Second level | 10'4" x 11'10" |
| Full bathroom | Second level | 8'9" x 6'4" |
| 5pc Ensuite bath | Second level | 12'5" x 9'11" |
| Other | Second level | 6'5" x 10'8" |
| Storage | Lower level | Measurements not available |
| Recreation room | Lower level | 26'11" x 26'9" |
| Foyer | Main level | 10'4" x 7'4" |
| Living room | Main level | 13'3" x 11'9" |
| Dining room | Main level | 11'9" x 11'7" |
| Kitchen | Main level | 11'4" x 11'8" |
| Eating area | Main level | 8'6" x 11'8" |
| Family room | Main level | 15'2" x 13'9" |
| Laundry room | Main level | 7'10" x 6'5" |
| Partial bathroom | Main level | 4'11" x 6'5" |
YOU MAY ALSO BE INTERESTED IN…
Previous
Next

























































