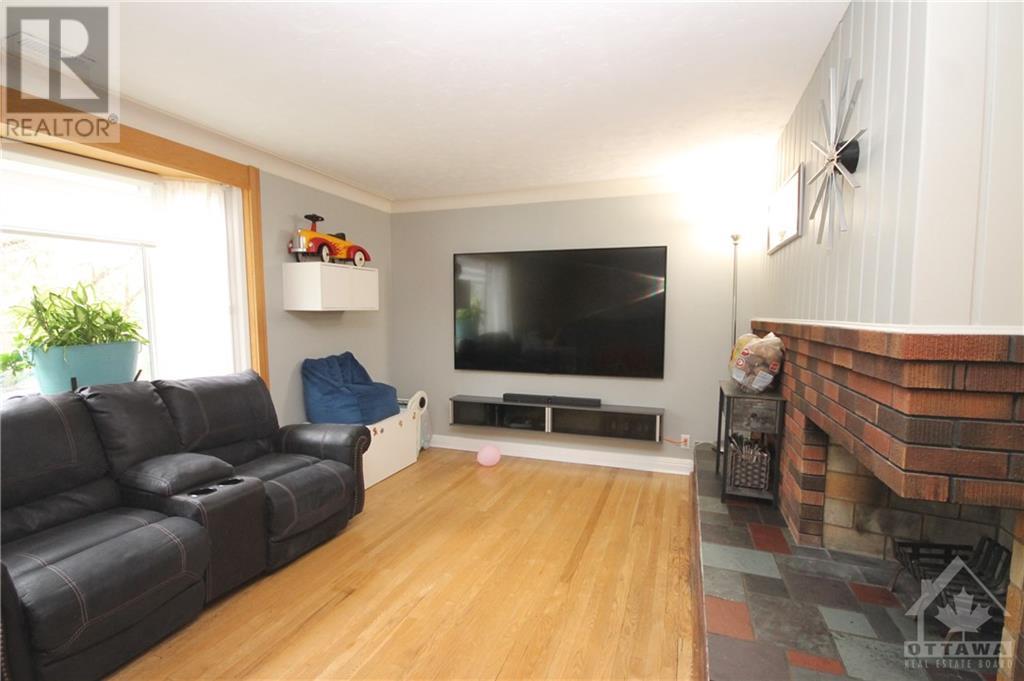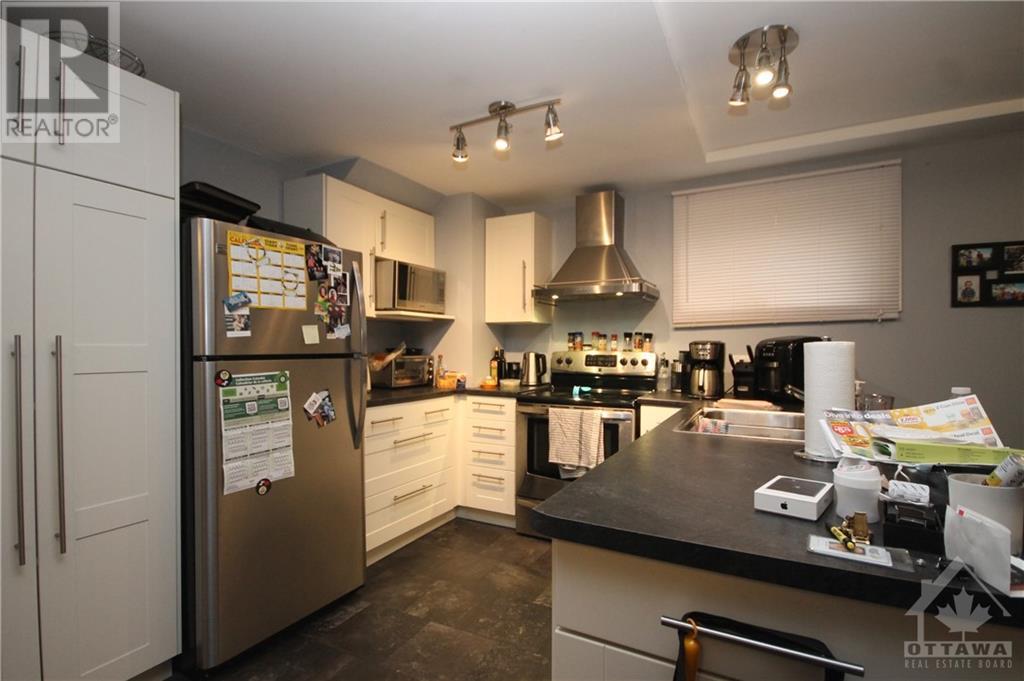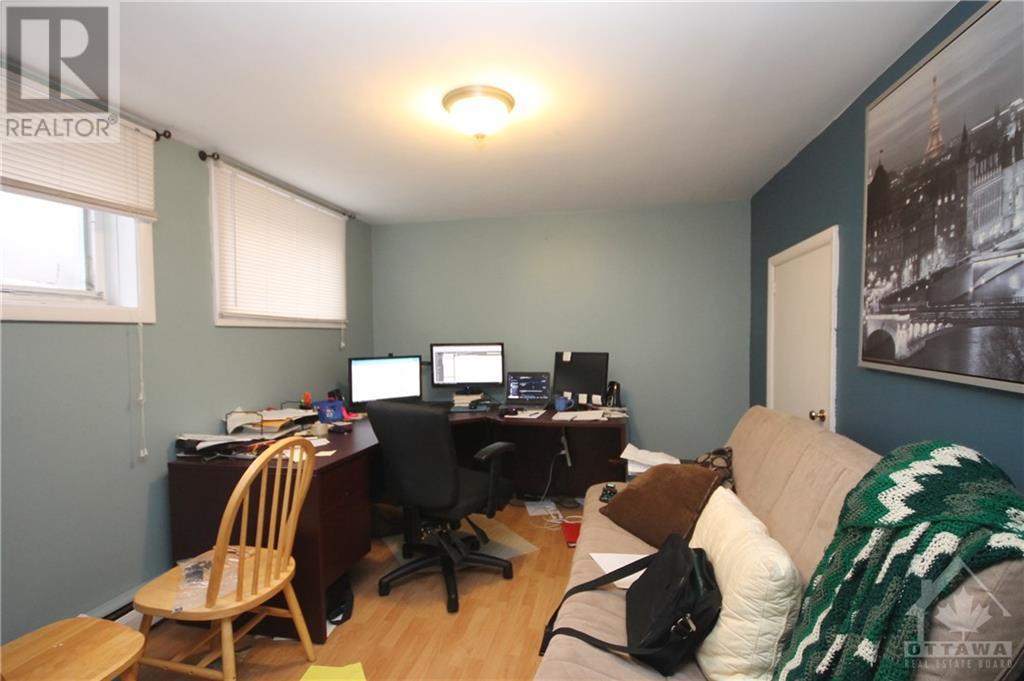224 CANTIN STREET
Ottawa, Ontario K1L6T1
$579,900
| Bathroom Total | 2 |
| Bedrooms Total | 5 |
| Half Bathrooms Total | 0 |
| Year Built | 1964 |
| Cooling Type | None |
| Flooring Type | Hardwood, Linoleum, Tile |
| Heating Type | Radiant heat |
| Heating Fuel | Natural gas |
| Stories Total | 1 |
| Kitchen | Lower level | 10'7" x 9'9" |
| Living room | Lower level | 13'5" x 13'3" |
| Dining room | Lower level | 9'8" x 7'7" |
| Bedroom | Lower level | 18'6" x 10'5" |
| Bedroom | Lower level | 12'4" x 9'10" |
| 5pc Bathroom | Lower level | Measurements not available |
| Laundry room | Lower level | Measurements not available |
| Storage | Lower level | Measurements not available |
| Living room | Main level | 21'6" x 11'1" |
| Dining room | Main level | 11'4" x 7'1" |
| Kitchen | Main level | 13'6" x 12'8" |
| 4pc Bathroom | Main level | Measurements not available |
| Primary Bedroom | Main level | 13'6" x 9'8" |
| Bedroom | Main level | 13'1" x 10'3" |
| Bedroom | Main level | 9'8" x 8'11" |
| Laundry room | Main level | Measurements not available |
YOU MAY ALSO BE INTERESTED IN…
Previous
Next

























































