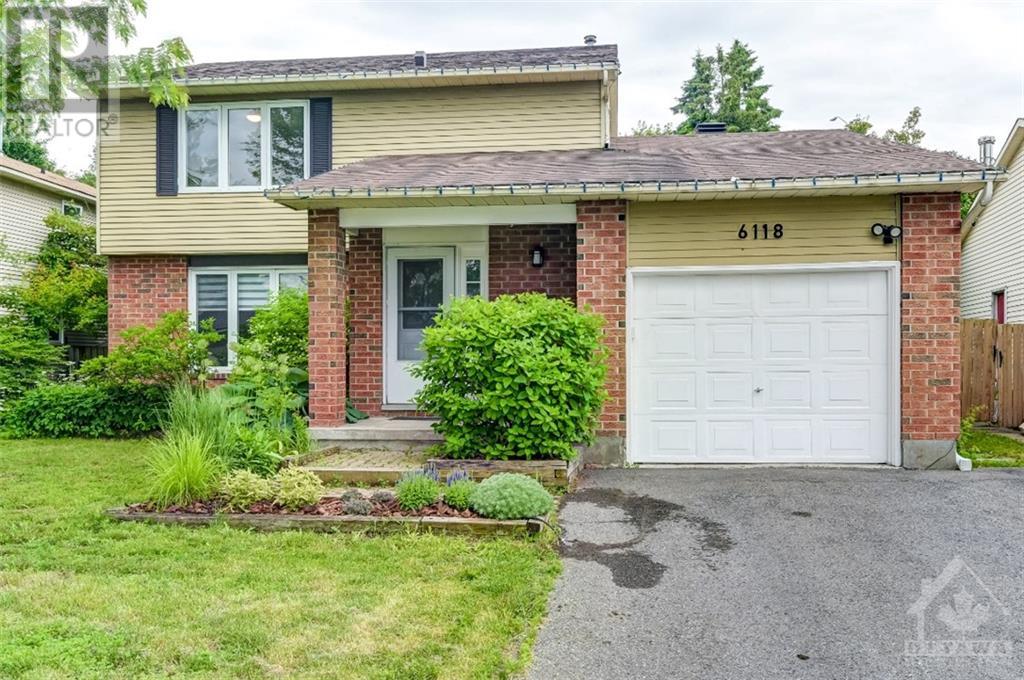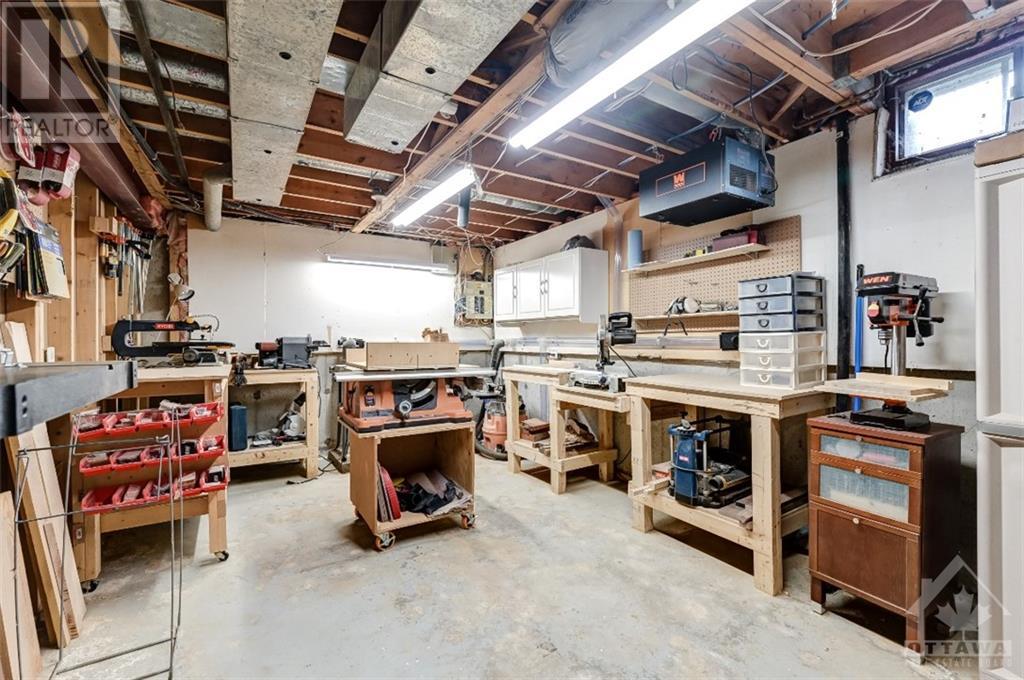6118 VINEYARD DRIVE
Ottawa, Ontario K1C2N6
$639,900
| Bathroom Total | 3 |
| Bedrooms Total | 3 |
| Half Bathrooms Total | 2 |
| Year Built | 1980 |
| Cooling Type | Central air conditioning |
| Flooring Type | Hardwood, Tile, Vinyl |
| Heating Type | Forced air |
| Heating Fuel | Natural gas |
| Stories Total | 2 |
| 2pc Bathroom | Second level | 4'11" x 5'4" |
| 4pc Bathroom | Second level | 8'8" x 7'1" |
| Bedroom | Second level | 8'8" x 14'6" |
| Bedroom | Second level | 12'7" x 10'2" |
| Primary Bedroom | Second level | 12'6" x 14'8" |
| Den | Basement | 12'5" x 14'5" |
| Laundry room | Basement | 15'11" x 18'11" |
| Workshop | Basement | 12'1" x 17'6" |
| 2pc Bathroom | Main level | 6'6" x 3'0" |
| Dining room | Main level | 10'11" x 10'4" |
| Family room | Main level | 15'11" x 11'9" |
| Kitchen | Main level | 11'4" x 17'2" |
| Living room | Main level | 12'7" x 16'1" |
YOU MAY ALSO BE INTERESTED IN…
Previous
Next























































