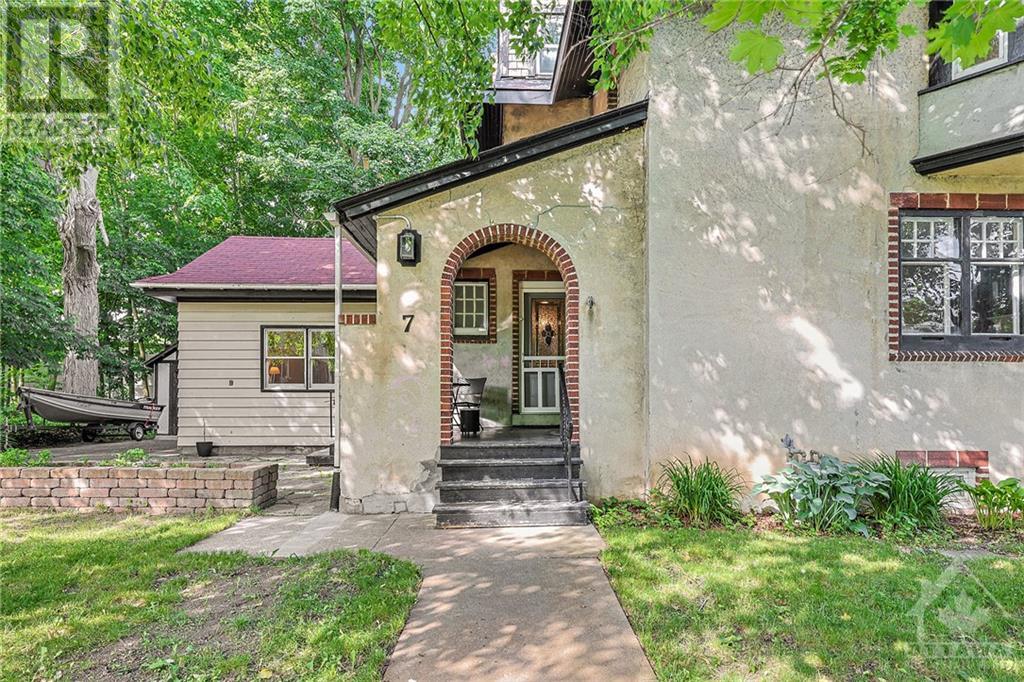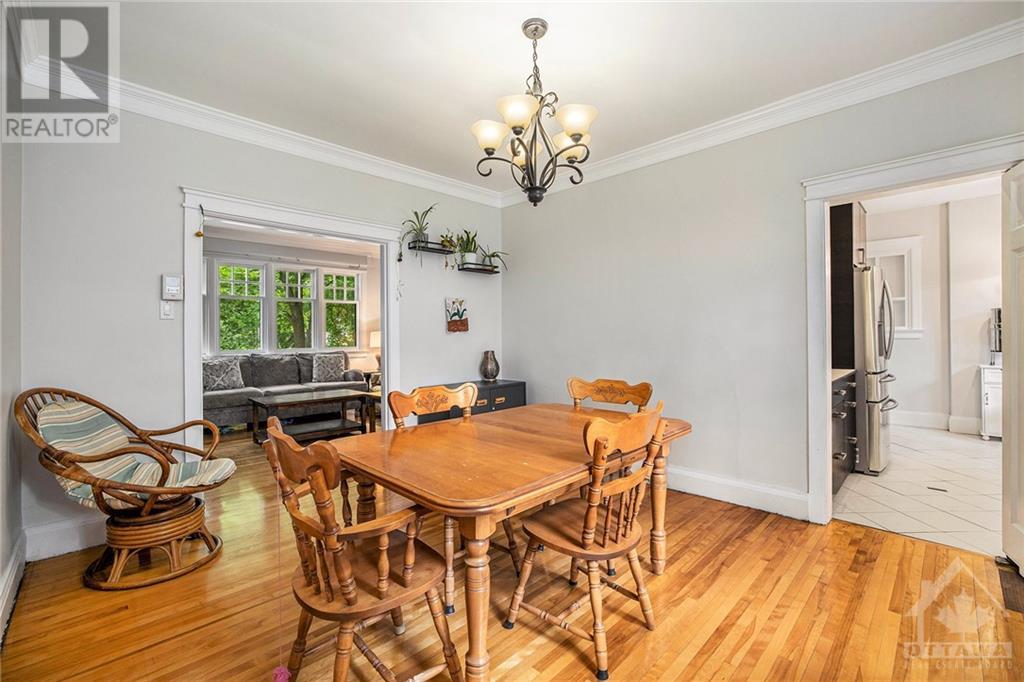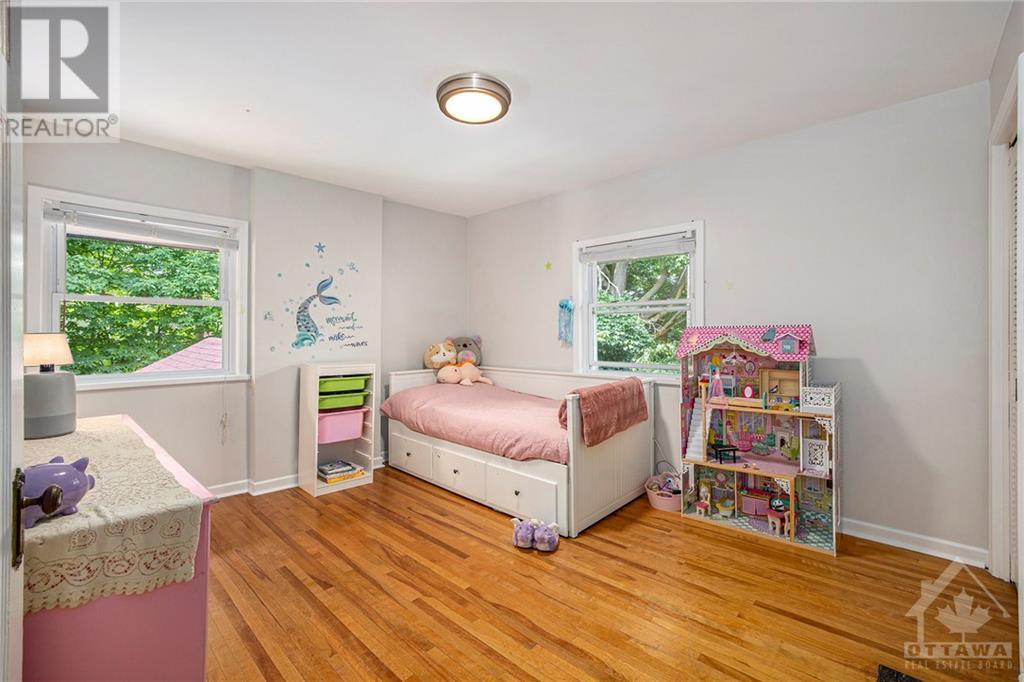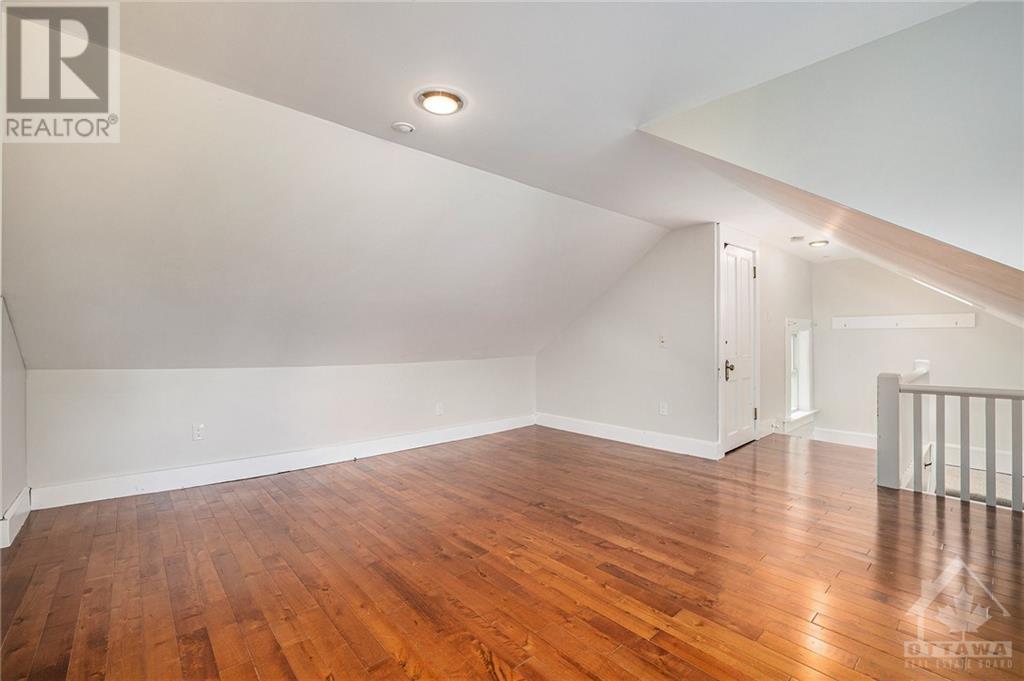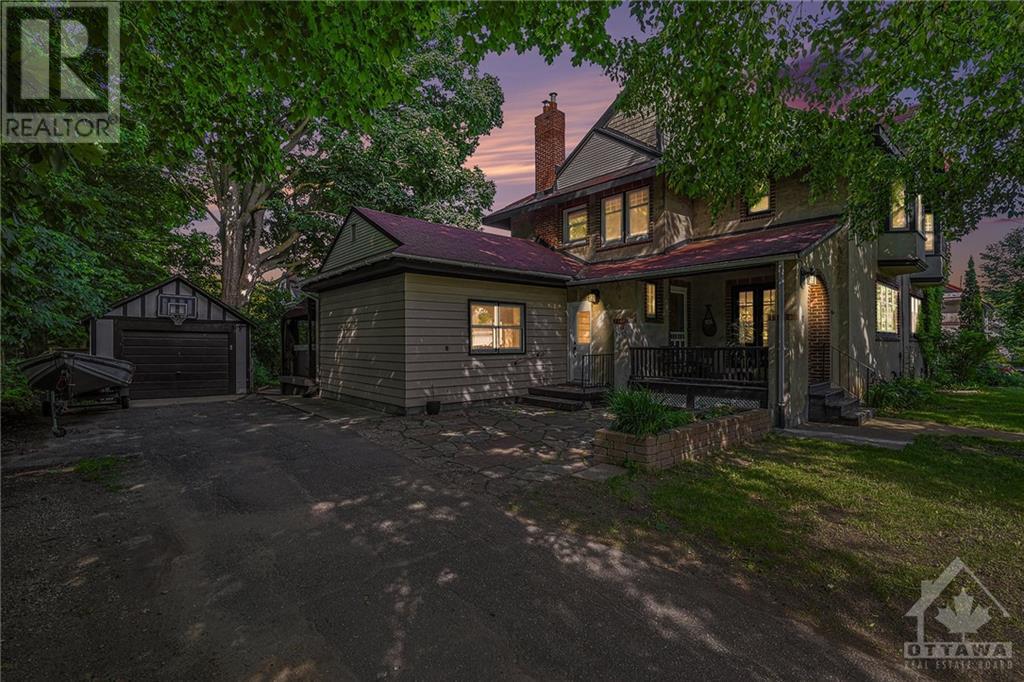7 DRUMMOND STREET E
Perth, Ontario K7H1E4
$565,000
| Bathroom Total | 2 |
| Bedrooms Total | 4 |
| Half Bathrooms Total | 0 |
| Year Built | 1920 |
| Cooling Type | Central air conditioning |
| Flooring Type | Mixed Flooring, Tile, Vinyl |
| Heating Type | Forced air |
| Heating Fuel | Natural gas |
| Stories Total | 2 |
| Primary Bedroom | Second level | 13'11" x 14'10" |
| Bedroom | Second level | 10'9" x 12'8" |
| Bedroom | Second level | 9'11" x 11'3" |
| 4pc Bathroom | Second level | 11'7" x 4'7" |
| Bedroom | Third level | 17'10" x 19'8" |
| 3pc Bathroom | Basement | 10'3" x 5'4" |
| Laundry room | Basement | 10'3" x 18'3" |
| Family room | Main level | 16'6" x 19'10" |
| Living room | Main level | 11'10" x 20'2" |
| Kitchen | Main level | 11'2" x 12'10" |
| Dining room | Main level | 13'1" x 11'6" |
YOU MAY ALSO BE INTERESTED IN…
Previous
Next


