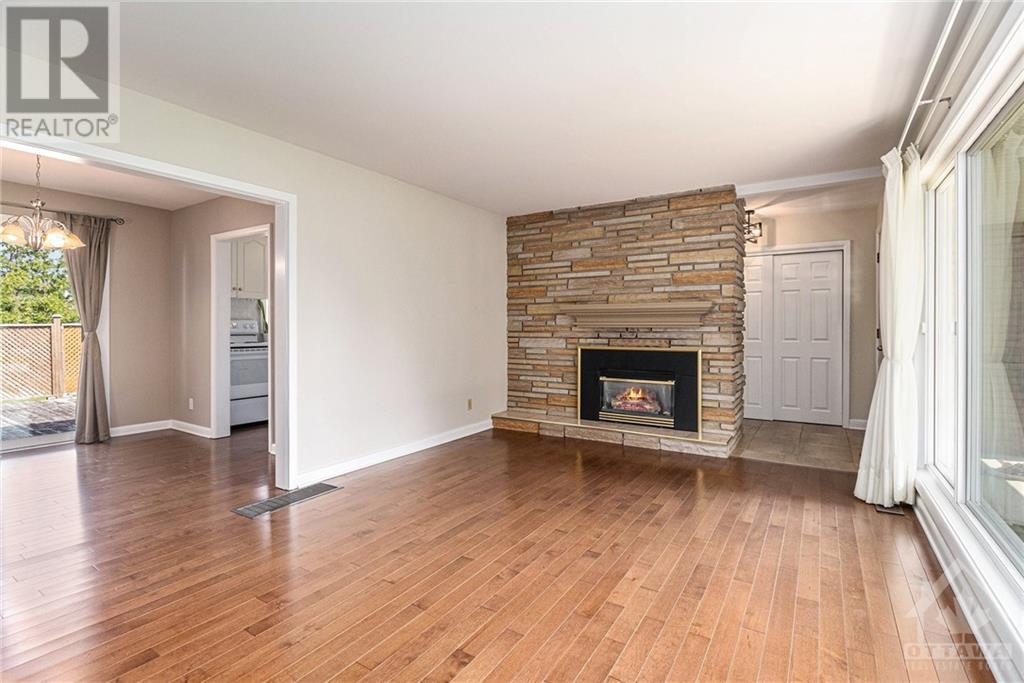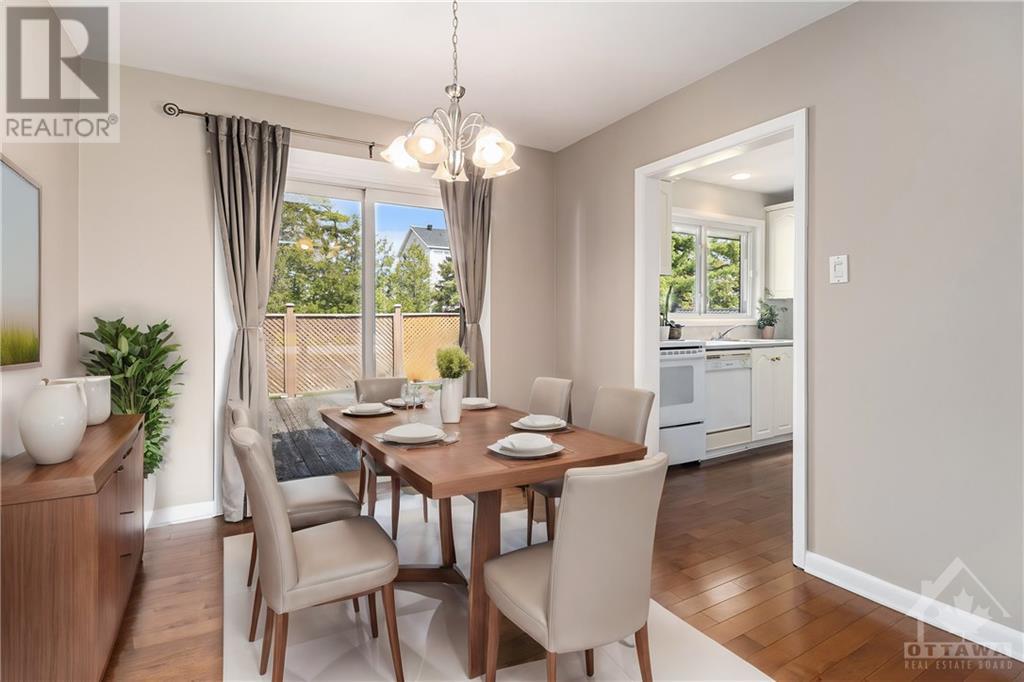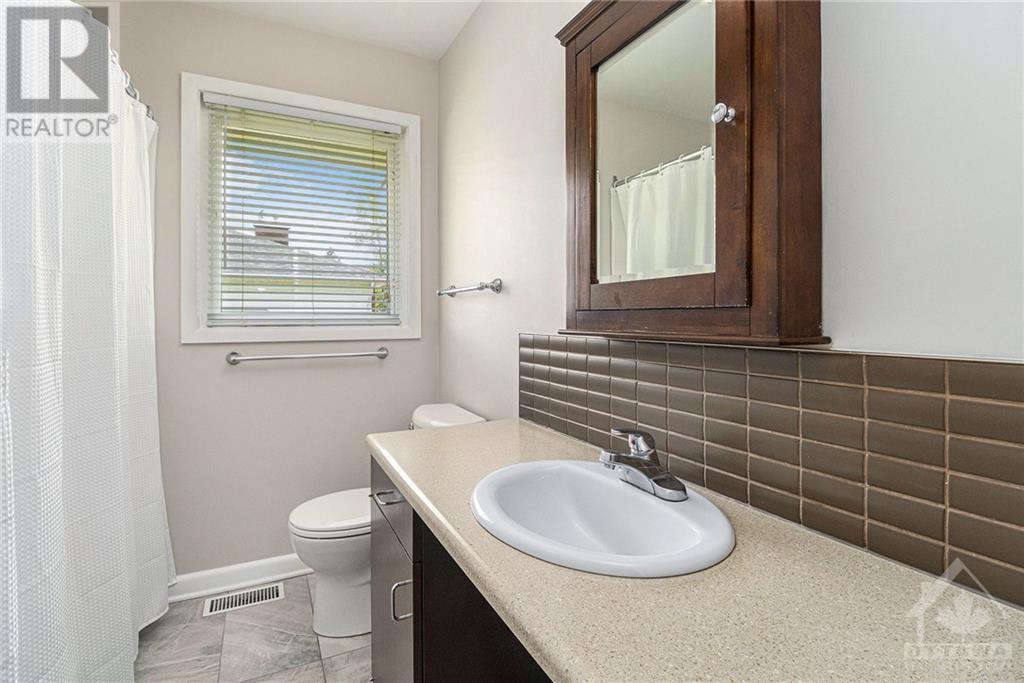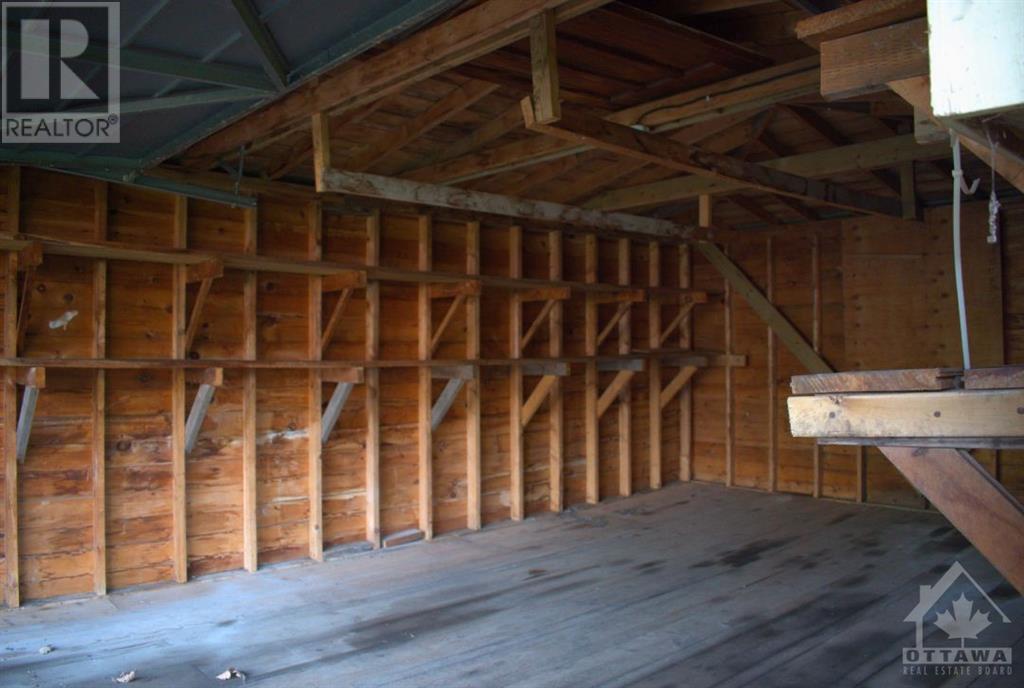54 WABALAC DRIVE
Arnprior, Ontario K7S3G9
$545,000
| Bathroom Total | 1 |
| Bedrooms Total | 4 |
| Half Bathrooms Total | 0 |
| Year Built | 1965 |
| Cooling Type | Central air conditioning |
| Flooring Type | Wall-to-wall carpet, Hardwood, Tile |
| Heating Type | Forced air |
| Heating Fuel | Natural gas |
| Stories Total | 1 |
| Bedroom | Basement | 16'0" x 8'5" |
| Bedroom | Basement | 11'1" x 12'4" |
| Workshop | Basement | 26'0" x 23'0" |
| Primary Bedroom | Main level | 12'3" x 10'5" |
| Bedroom | Main level | 11'1" x 10'1" |
| 4pc Bathroom | Main level | 7'9" x 6'7" |
| Dining room | Main level | 9'5" x 9'1" |
| Family room/Fireplace | Main level | 19'1" x 11'11" |
| Kitchen | Main level | 12'10" x 9'1" |
| Other | Other | 21'0" x 13'0" |
YOU MAY ALSO BE INTERESTED IN…
Previous
Next























































