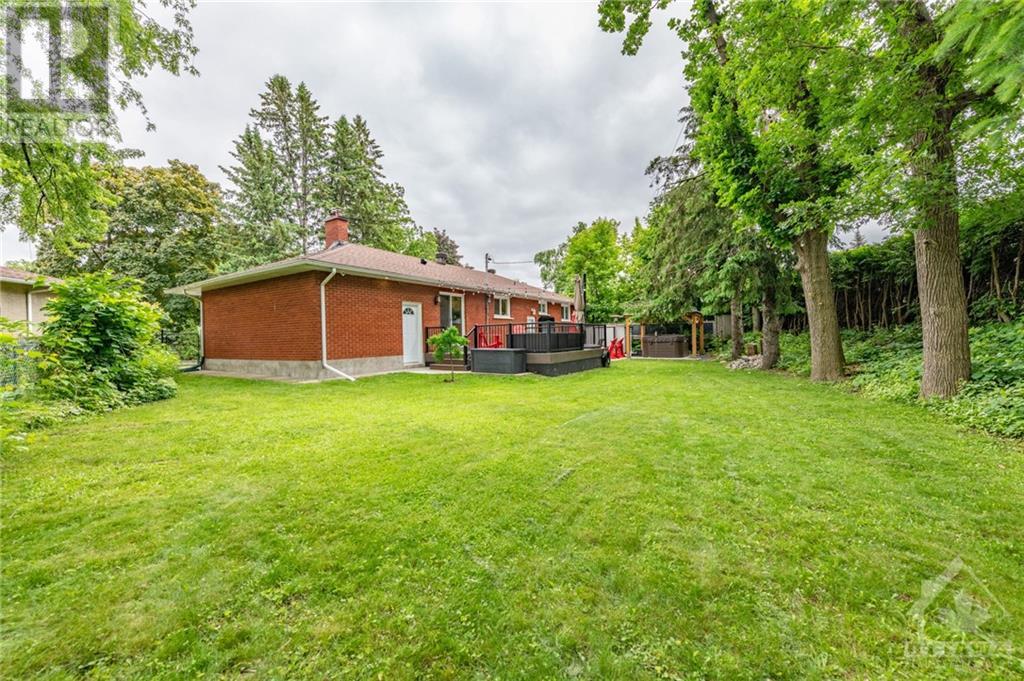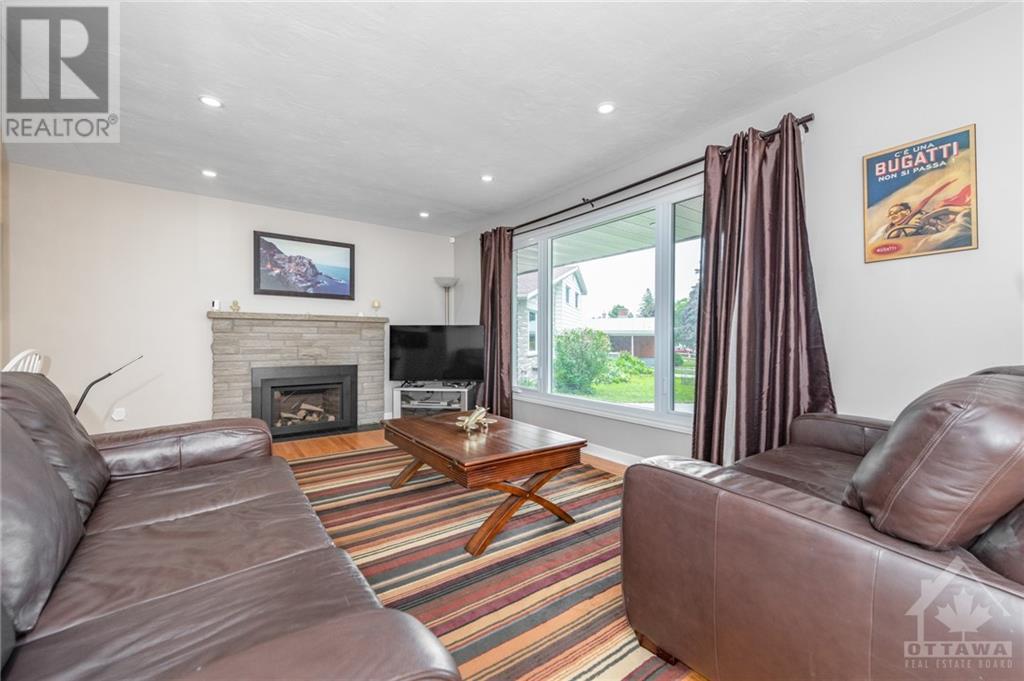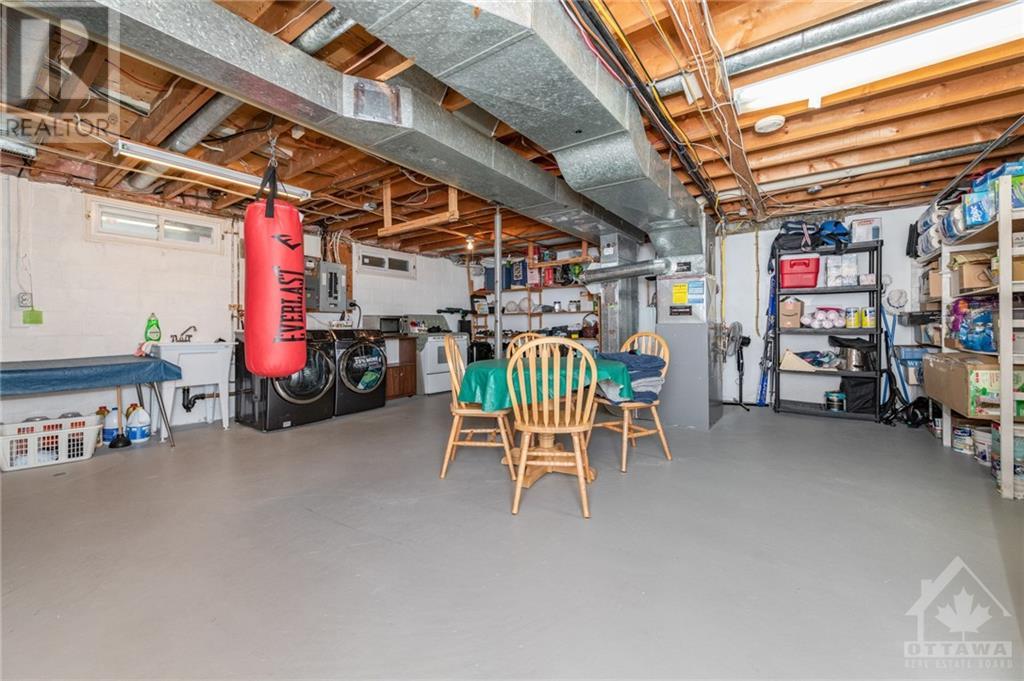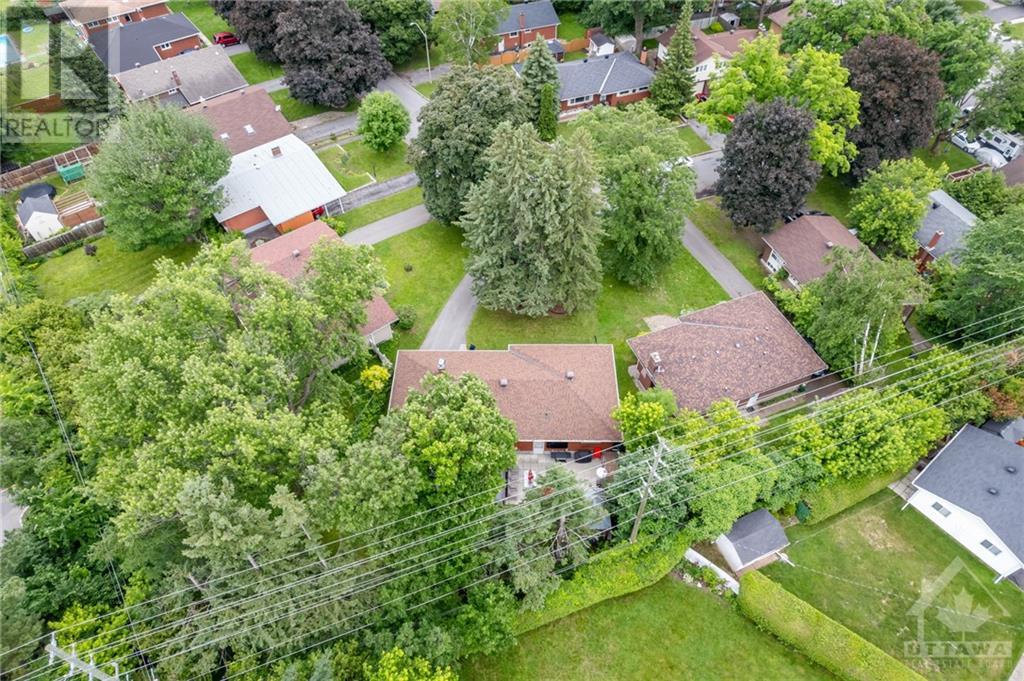2313 ELMIRA DRIVE
Ottawa, Ontario K2C1H3
$735,000
| Bathroom Total | 2 |
| Bedrooms Total | 3 |
| Half Bathrooms Total | 0 |
| Year Built | 1961 |
| Cooling Type | Central air conditioning |
| Flooring Type | Hardwood |
| Heating Type | Forced air |
| Heating Fuel | Natural gas |
| Stories Total | 1 |
| Recreation room | Lower level | 25'11" x 19'8" |
| Laundry room | Lower level | 22'0" x 21'2" |
| 4pc Bathroom | Lower level | Measurements not available |
| Living room | Main level | 22'5" x 11'5" |
| Dining room | Main level | 10'3" x 8'5" |
| Kitchen | Main level | 13'8" x 9'6" |
| Primary Bedroom | Main level | 12'9" x 10'3" |
| Bedroom | Main level | 9'10" x 9'7" |
| Bedroom | Main level | 10'5" x 9'1" |
| 4pc Bathroom | Main level | 9'7" x 6'2" |
YOU MAY ALSO BE INTERESTED IN…
Previous
Next

























































