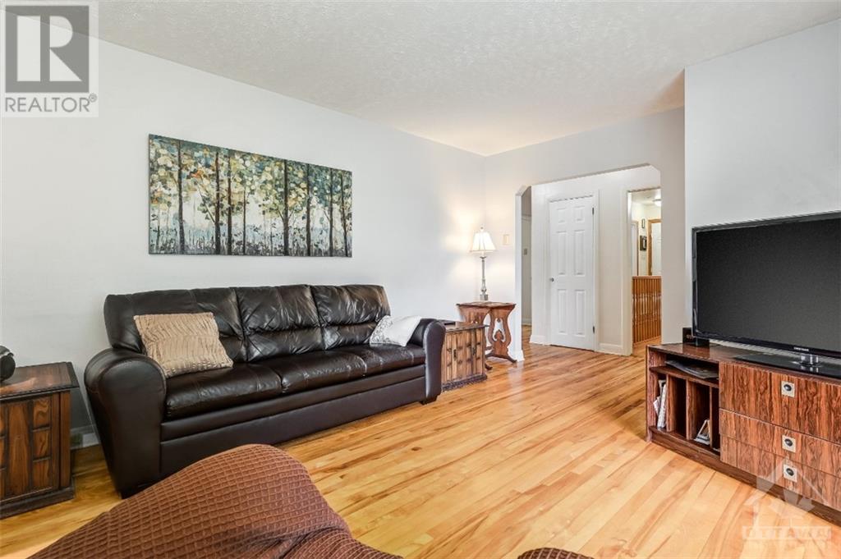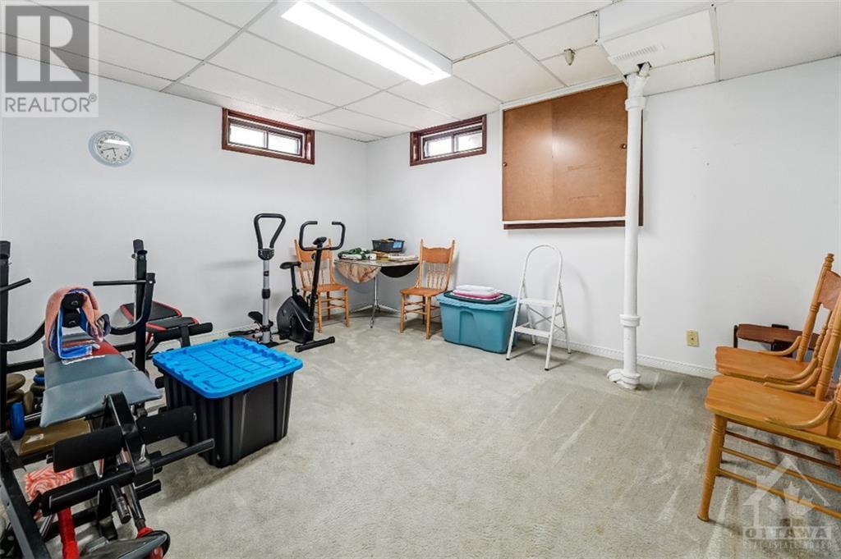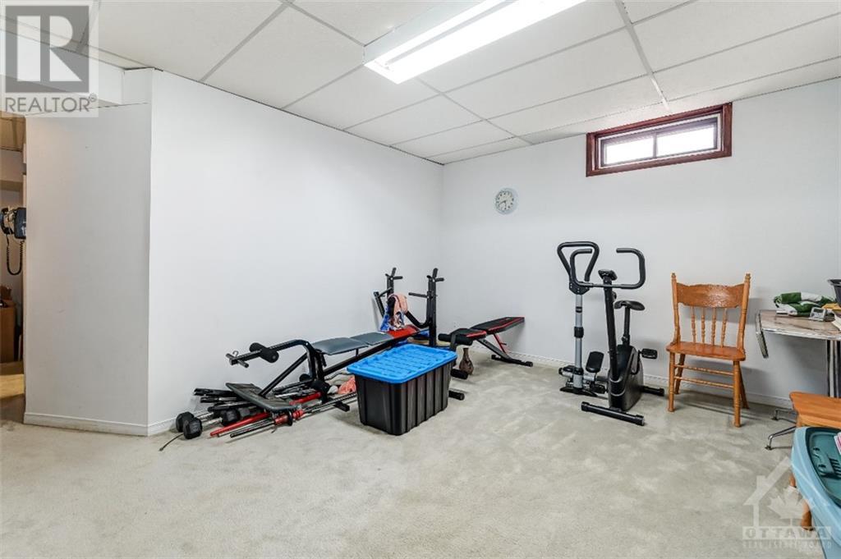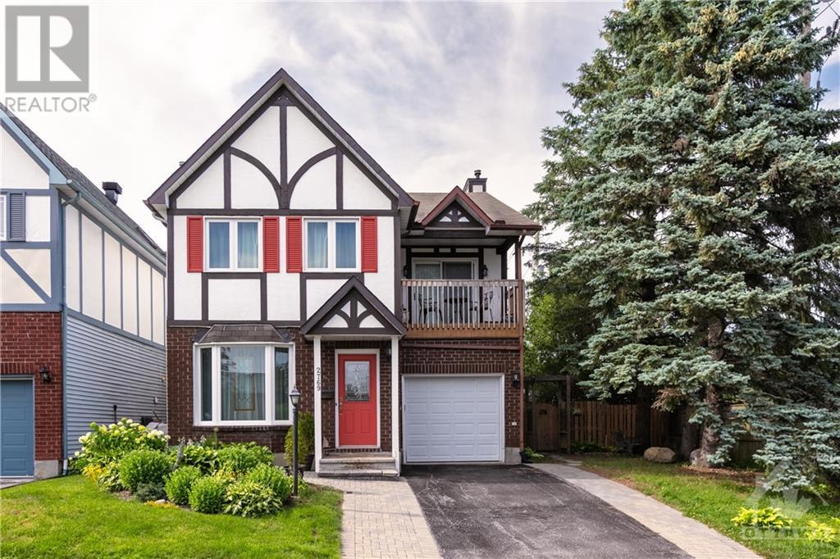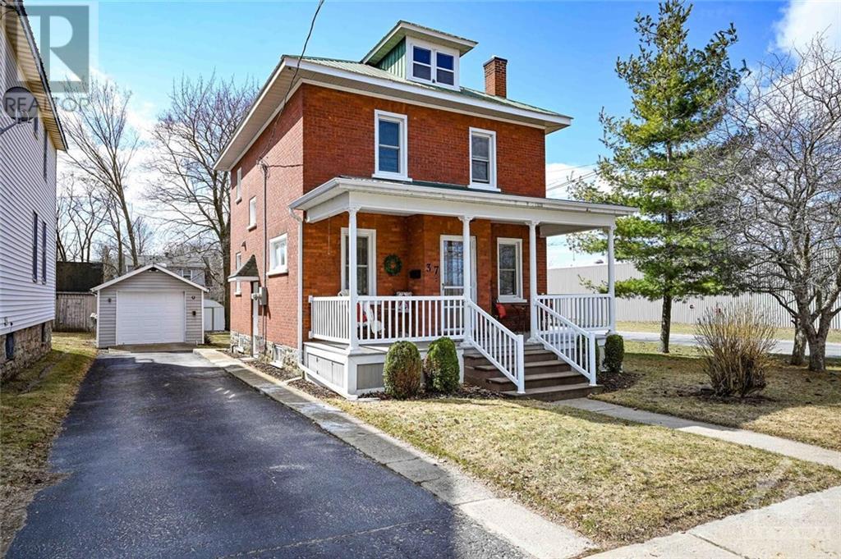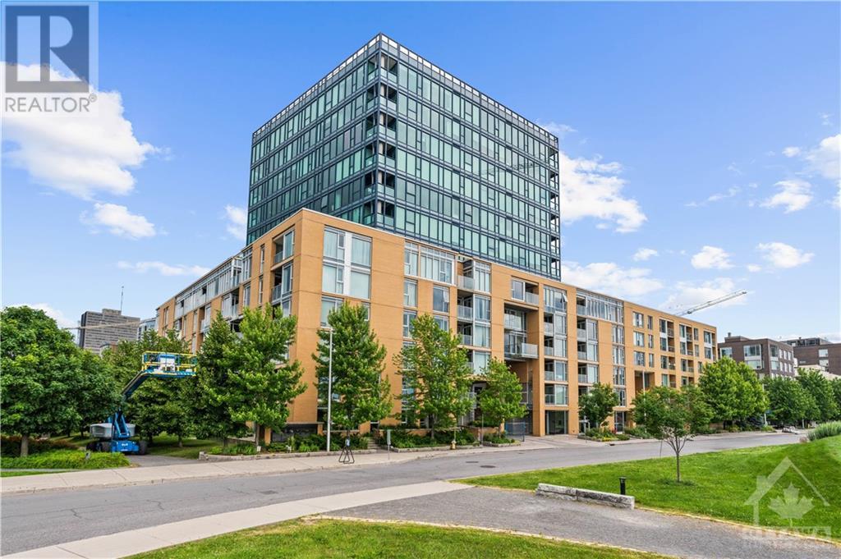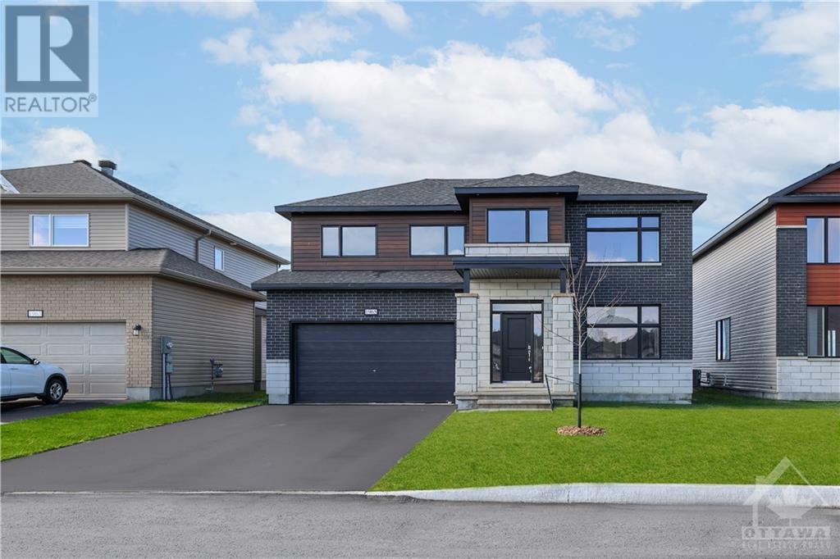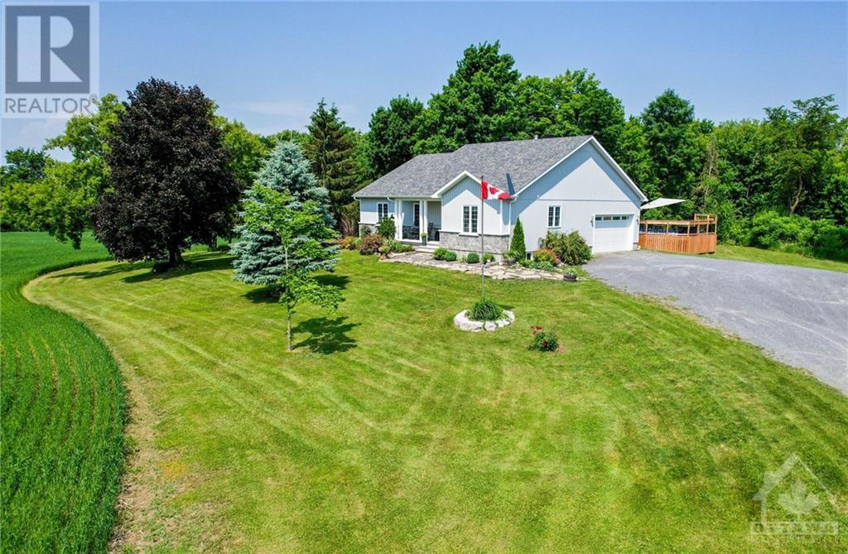327 FULLERTON AVENUE
Ottawa, Ontario K1K1K2
$649,900
| Bathroom Total | 1 |
| Bedrooms Total | 3 |
| Half Bathrooms Total | 0 |
| Year Built | 1957 |
| Cooling Type | Central air conditioning |
| Flooring Type | Hardwood |
| Heating Type | Forced air |
| Heating Fuel | Natural gas |
| Stories Total | 1 |
| Bedroom | Basement | 11'6" x 13'10" |
| Laundry room | Basement | 8'0" x 12'8" |
| Recreation room | Basement | 14'8" x 12'0" |
| 4pc Bathroom | Main level | 5'9" x 8'3" |
| Bedroom | Main level | 11'7" x 11'9" |
| Dining room | Main level | 11'9" x 10'5" |
| Kitchen | Main level | 11'10" x 14'0" |
| Living room | Main level | 11'10" x 17'0" |
| Primary Bedroom | Main level | 15'3" x 10'0" |
YOU MAY ALSO BE INTERESTED IN…
Previous
Next






