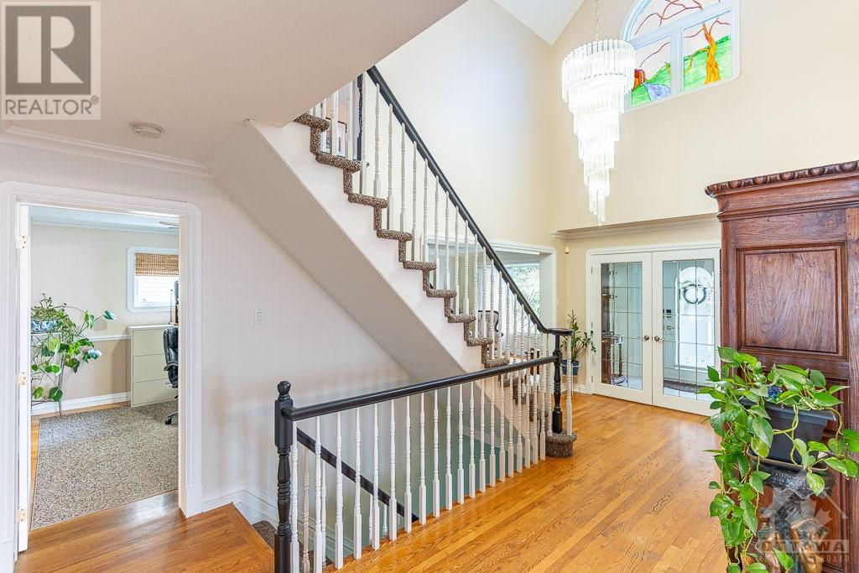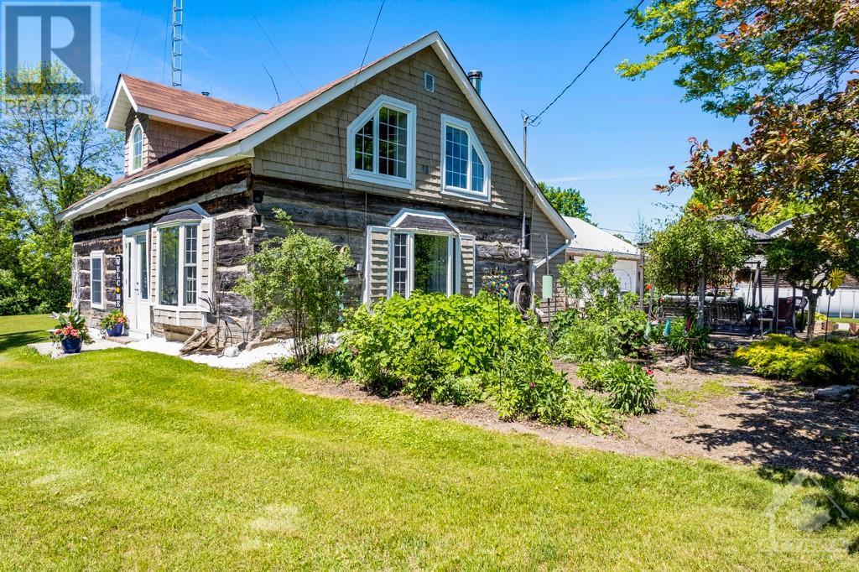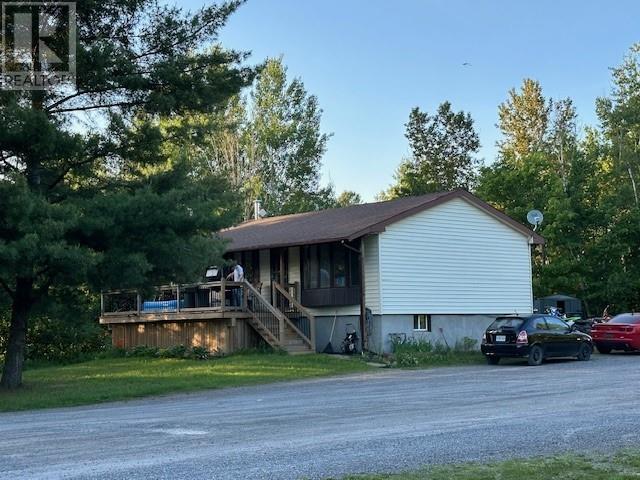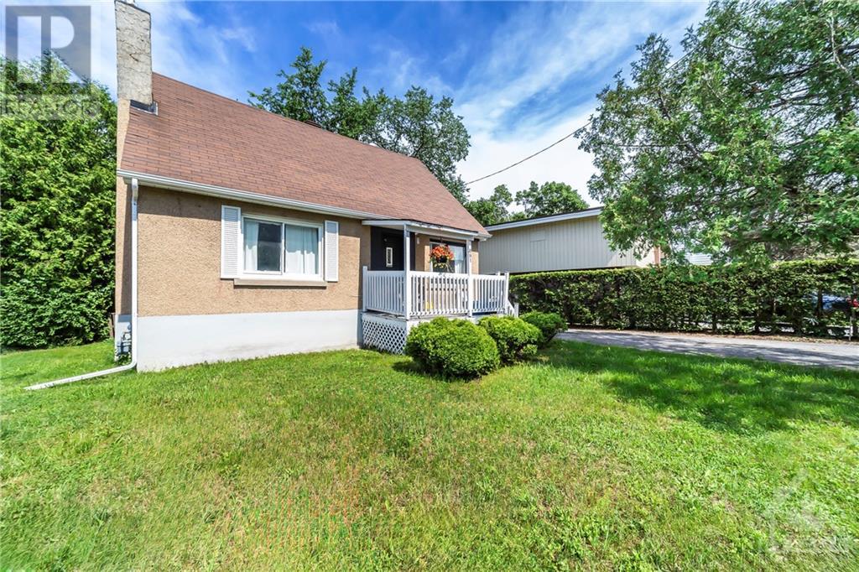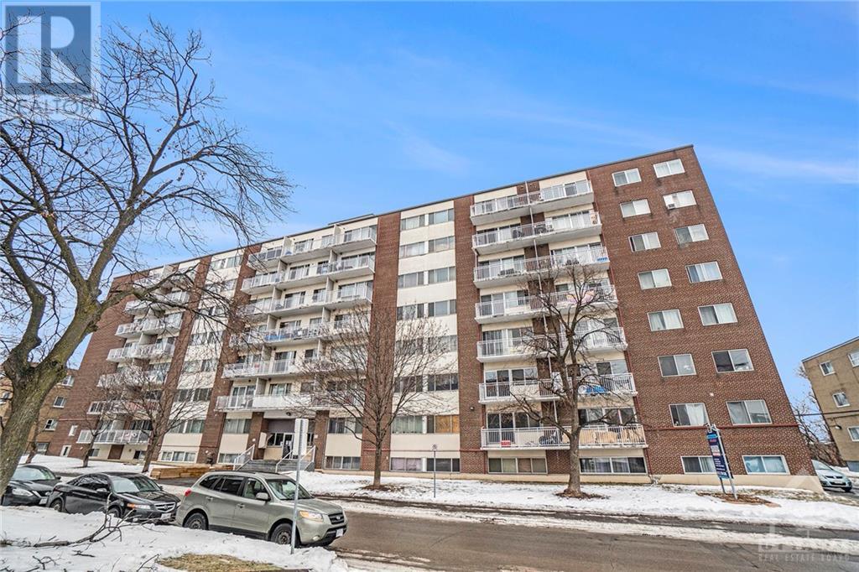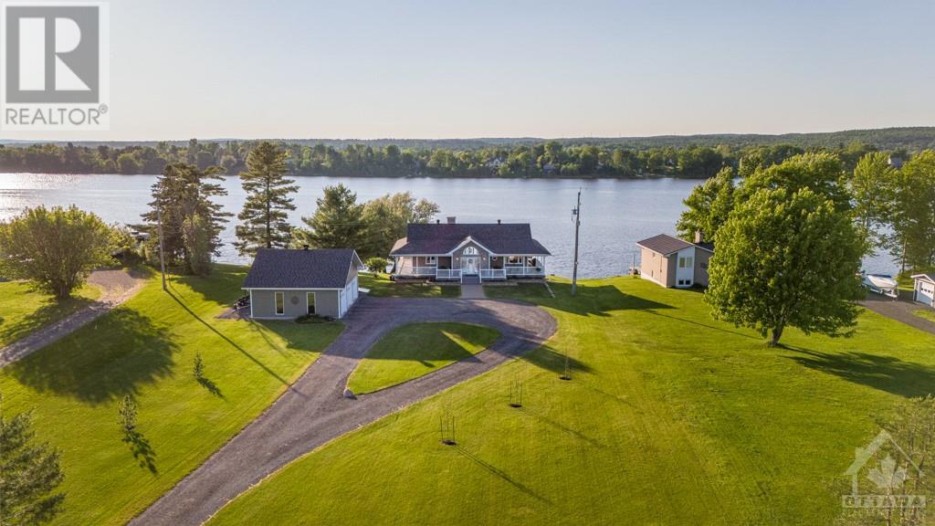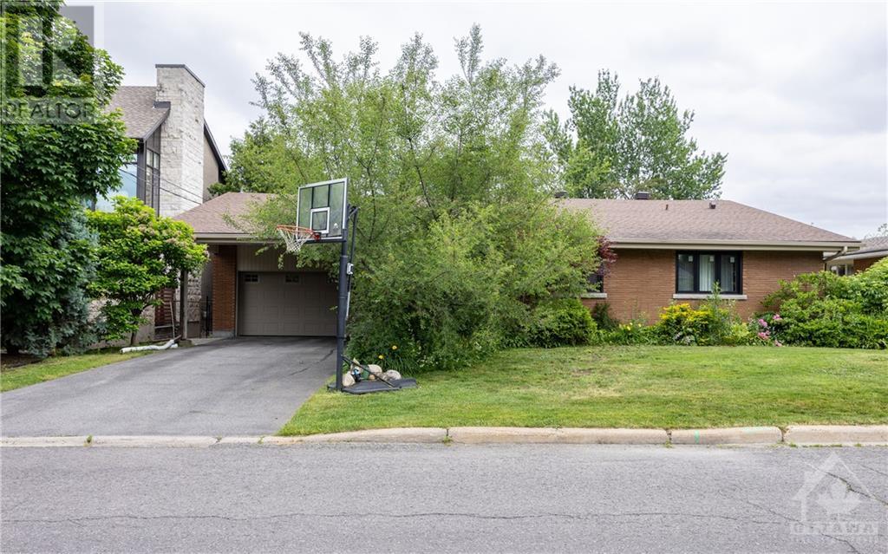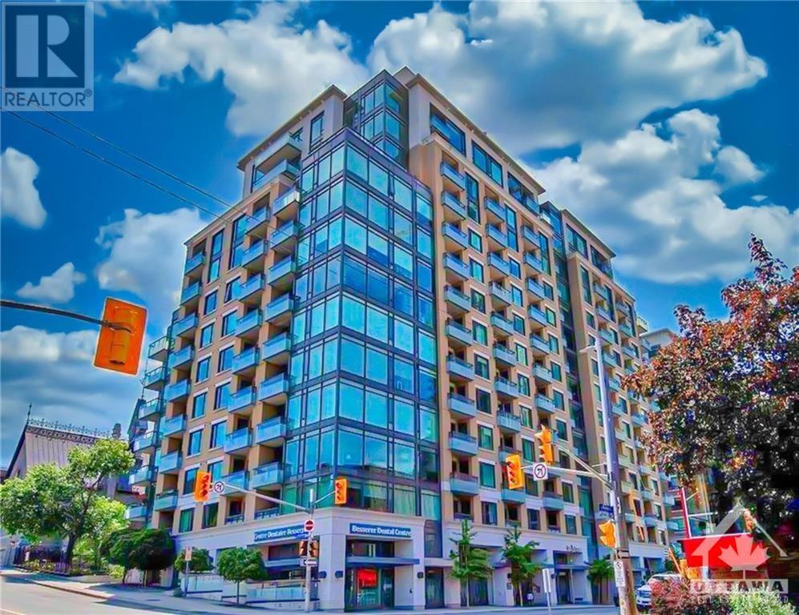787 ADENCLIFFE DRIVE
Ottawa, Ontario K4A3E4
$899,900
| Bathroom Total | 4 |
| Bedrooms Total | 5 |
| Half Bathrooms Total | 1 |
| Year Built | 1992 |
| Cooling Type | Central air conditioning |
| Flooring Type | Wall-to-wall carpet, Hardwood, Ceramic |
| Heating Type | Forced air |
| Heating Fuel | Natural gas |
| Stories Total | 2 |
| Primary Bedroom | Second level | 18'6" x 13'0" |
| 6pc Ensuite bath | Second level | 10'8" x 13'0" |
| Other | Second level | 8'3" x 6'6" |
| Bedroom | Second level | 12'0" x 10'6" |
| Bedroom | Second level | 12'0" x 12'0" |
| Bedroom | Second level | 10'6" x 12'0" |
| 5pc Bathroom | Second level | 6'0" x 8'2" |
| Family room | Basement | 23'8" x 12'5" |
| Bedroom | Basement | 14'3" x 11'3" |
| 4pc Bathroom | Basement | 10'0" x 5'0" |
| Den | Basement | 8'4" x 10'0" |
| Living room | Main level | 16'9" x 12'0" |
| Dining room | Main level | 12'0" x 13'1" |
| Living room/Fireplace | Main level | 14'0" x 15'6" |
| Office | Main level | 10'0" x 12'0" |
| Kitchen | Main level | 10'0" x 12'0" |
| Eating area | Main level | 14'6" x 10'8" |
| Conservatory | Main level | 10'0" x 16'0" |
| 2pc Bathroom | Main level | 4'10" x 4'2" |
| Laundry room | Main level | 14'9" x 8'4" |
YOU MAY ALSO BE INTERESTED IN…
Previous
Next






