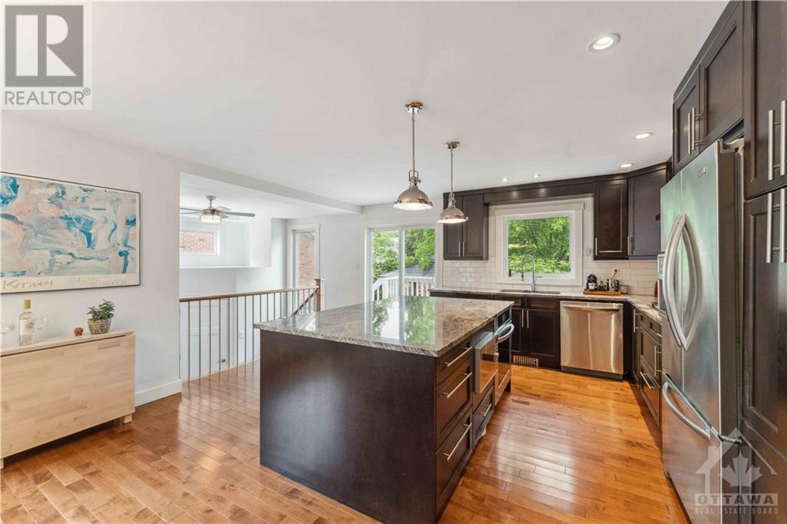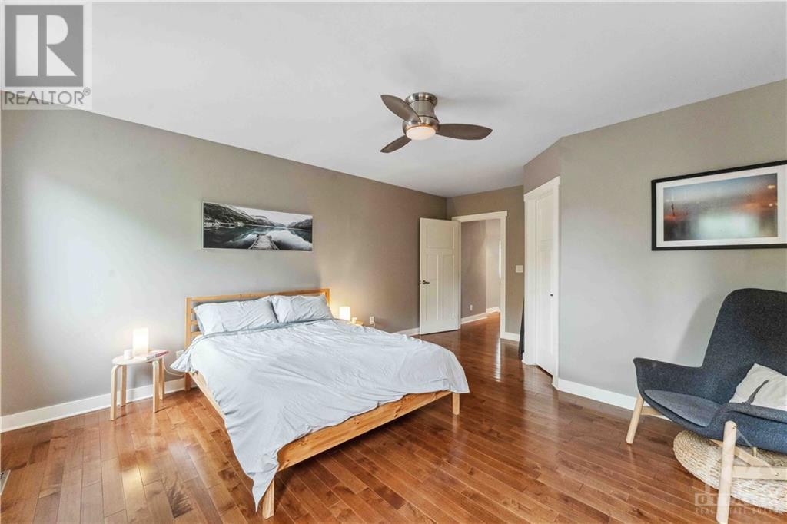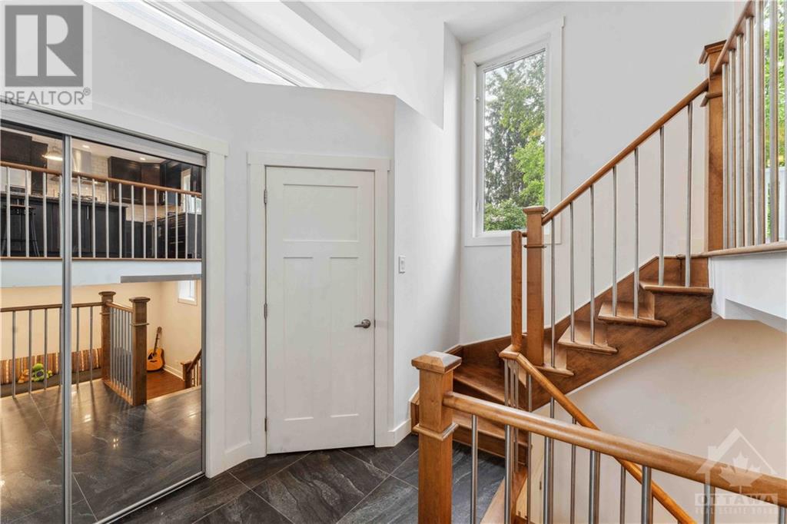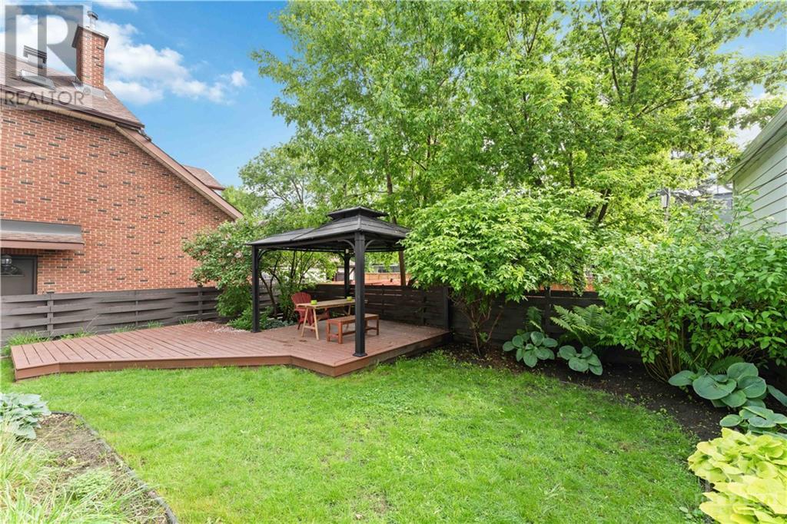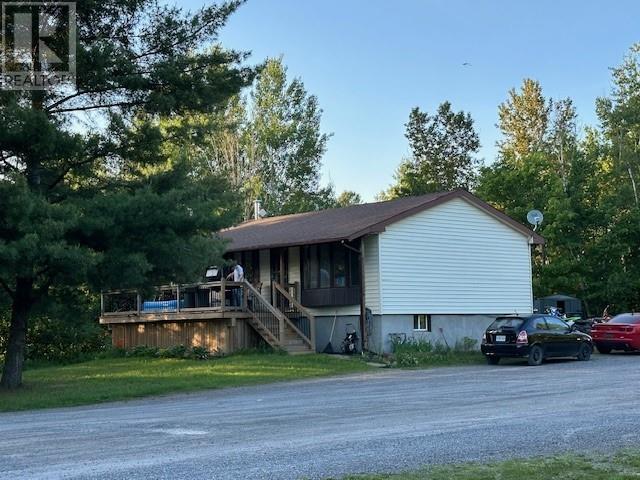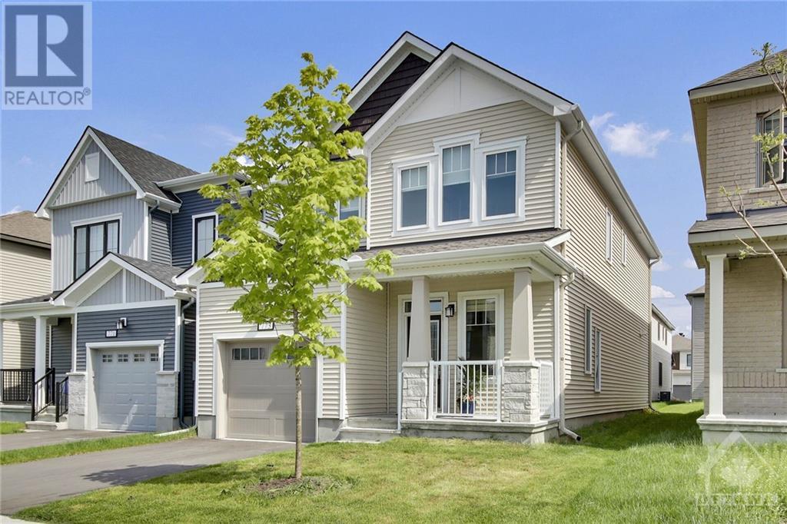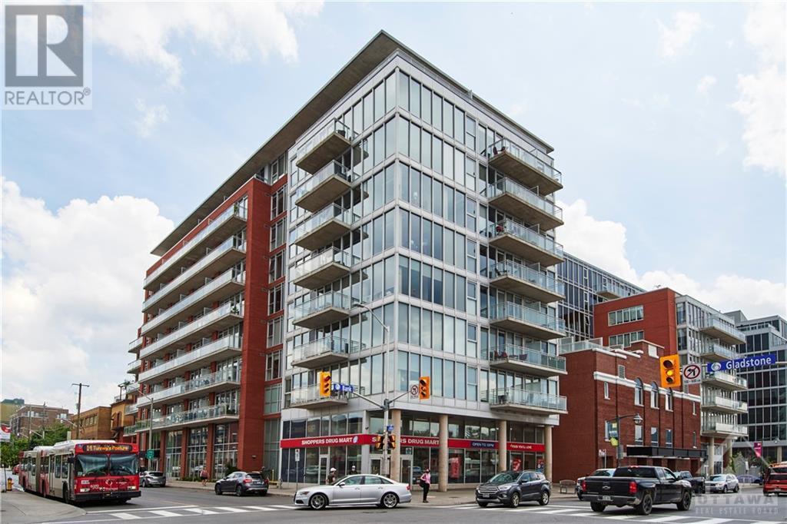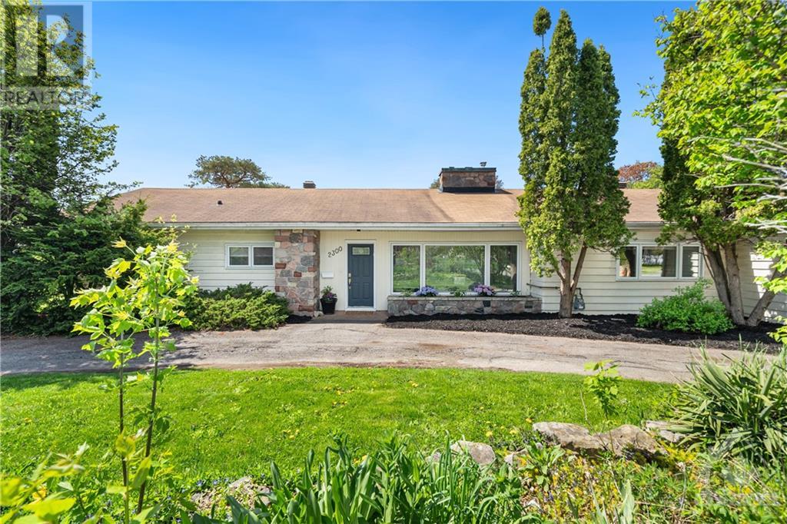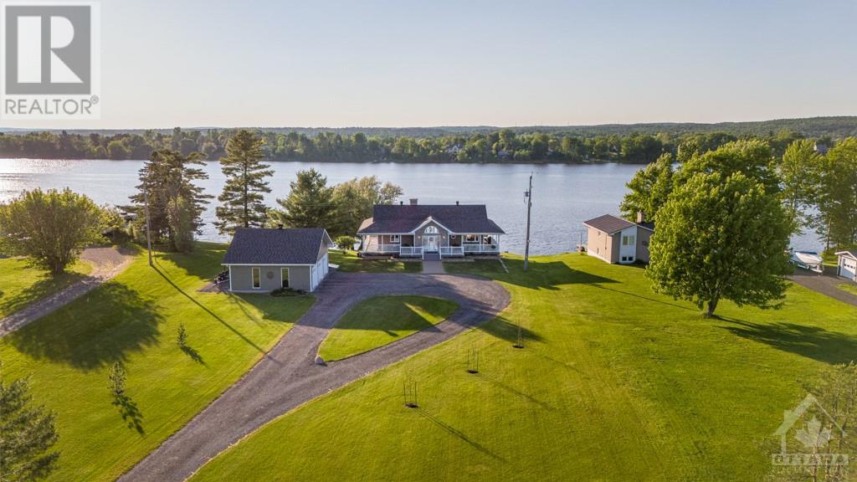545 LADEROUTE AVENUE
Ottawa, Ontario K1Z5V9
$1,274,900
| Bathroom Total | 3 |
| Bedrooms Total | 3 |
| Half Bathrooms Total | 1 |
| Cooling Type | Central air conditioning |
| Flooring Type | Hardwood, Tile |
| Heating Type | Forced air |
| Heating Fuel | Natural gas |
| Stories Total | 2 |
| Primary Bedroom | Second level | 17'11" x 14'0" |
| Other | Second level | Measurements not available |
| 5pc Ensuite bath | Second level | 11'7" x 10'7" |
| Bedroom | Second level | 13'5" x 7'9" |
| Bedroom | Second level | 11'5" x 7'9" |
| Utility room | Basement | Measurements not available |
| Mud room | Lower level | Measurements not available |
| 2pc Bathroom | Lower level | Measurements not available |
| Dining room | Main level | 15'1" x 11'1" |
| Kitchen | Main level | 15'1" x 11'1" |
| Living room | Main level | 22'11" x 12'0" |
| Foyer | Main level | Measurements not available |
YOU MAY ALSO BE INTERESTED IN…
Previous
Next







