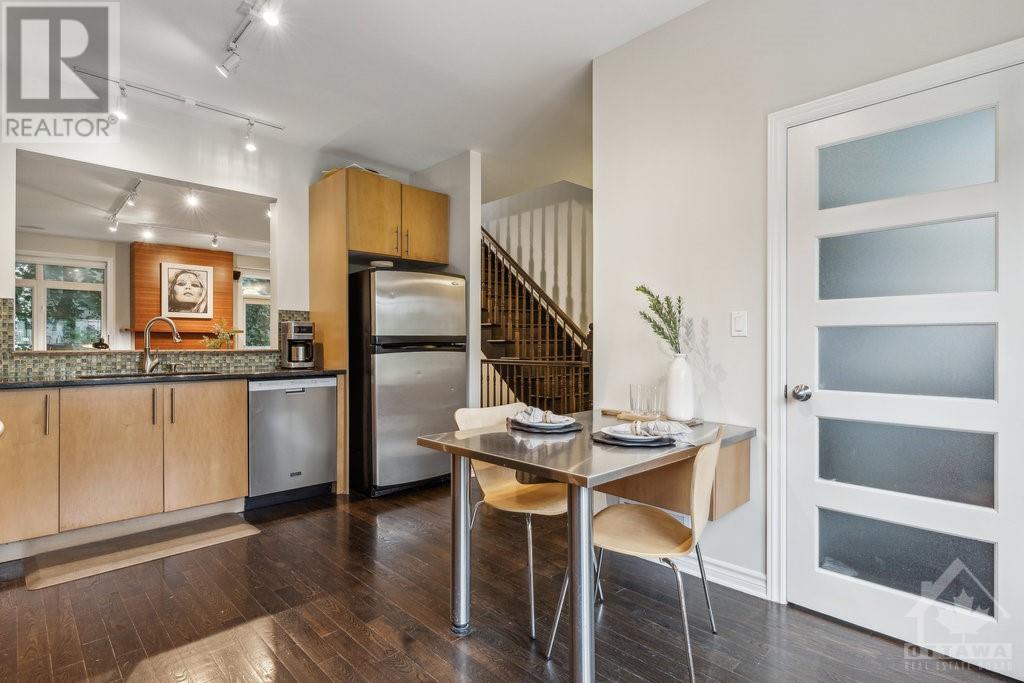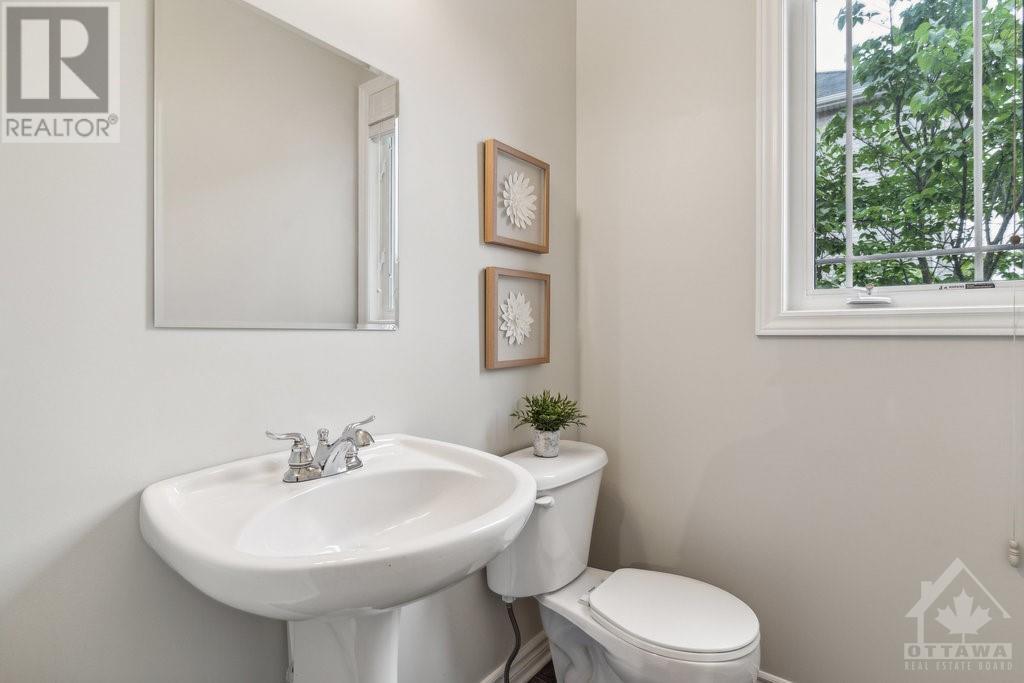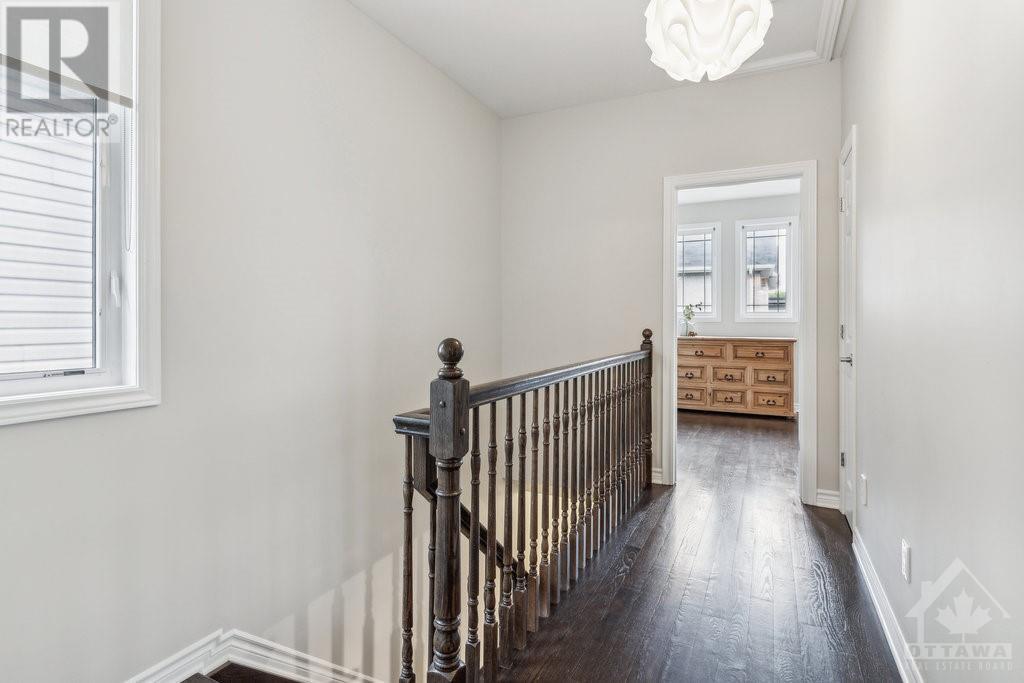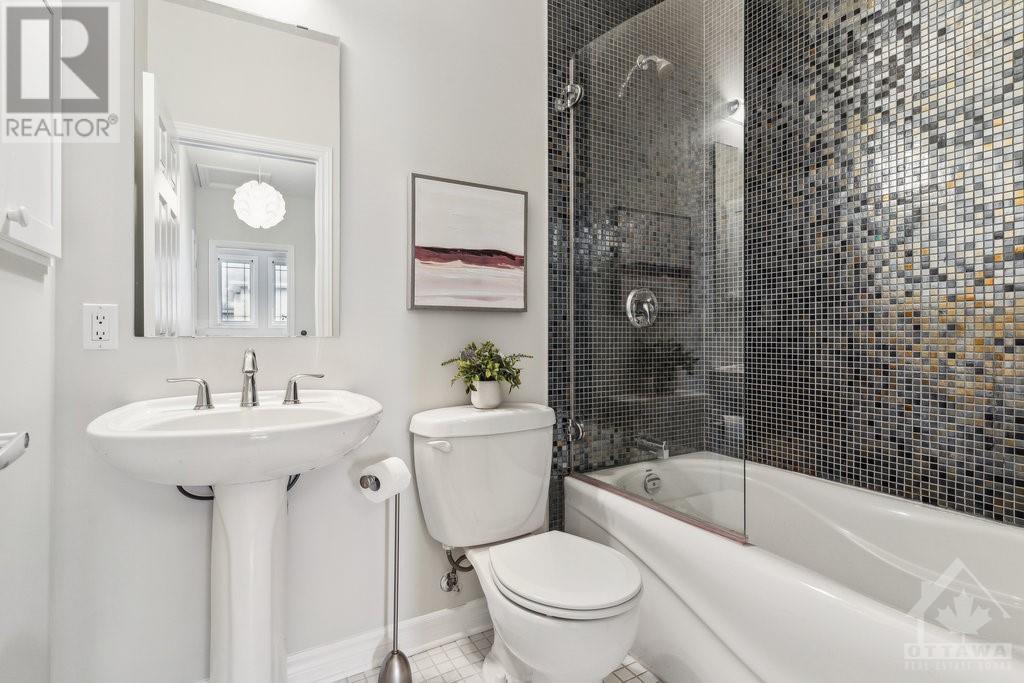107 CHARISMA PRIVATE
Ottawa, Ontario K1R1C9
$849,900
| Bathroom Total | 4 |
| Bedrooms Total | 3 |
| Half Bathrooms Total | 1 |
| Year Built | 2008 |
| Cooling Type | Central air conditioning |
| Flooring Type | Hardwood, Tile |
| Heating Type | Forced air |
| Heating Fuel | Natural gas |
| Stories Total | 3 |
| Primary Bedroom | Third level | 12'10" x 18'11" |
| 3pc Bathroom | Third level | 8'3" x 10'7" |
| Bedroom | Third level | 13'11" x 11'0" |
| 4pc Bathroom | Third level | 4'11" x 7'6" |
| Storage | Basement | 17'3" x 17'11" |
| Foyer | Lower level | 9'3" x 7'7" |
| Bedroom | Lower level | 15'3" x 18'3" |
| 3pc Bathroom | Lower level | 4'11" x 8'2" |
| Living room | Main level | 10'6" x 18'10" |
| Dining room | Main level | 9'7" x 18'10" |
| Kitchen | Main level | 8'1" x 11'10" |
| Eating area | Main level | 6'11" x 10'2" |
| 2pc Bathroom | Main level | 5'4" x 4'6" |
YOU MAY ALSO BE INTERESTED IN…
Previous
Next























































