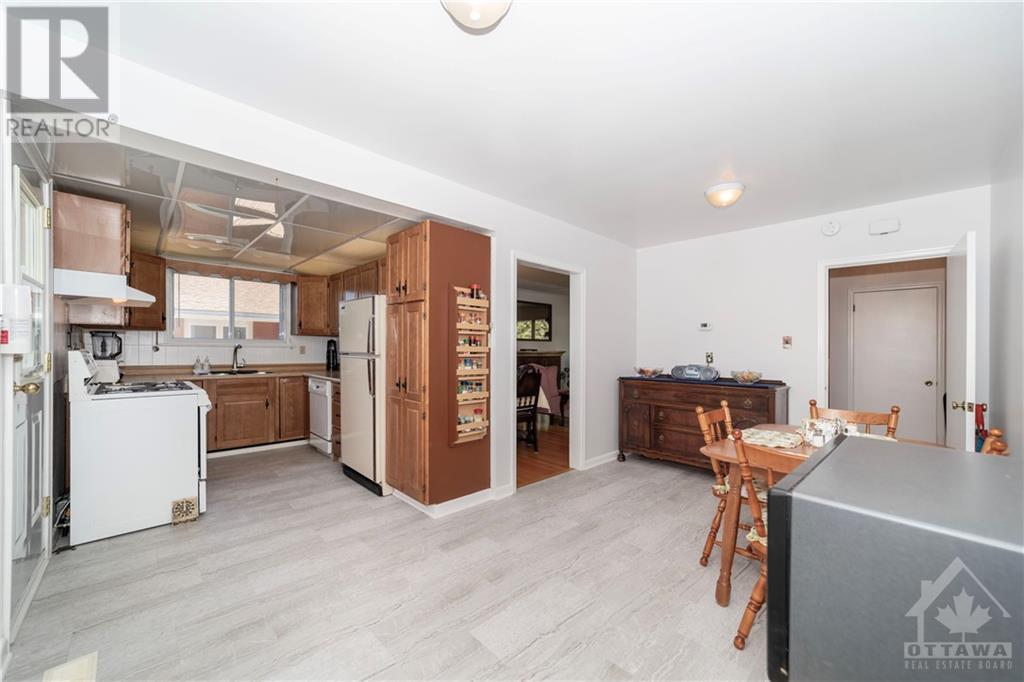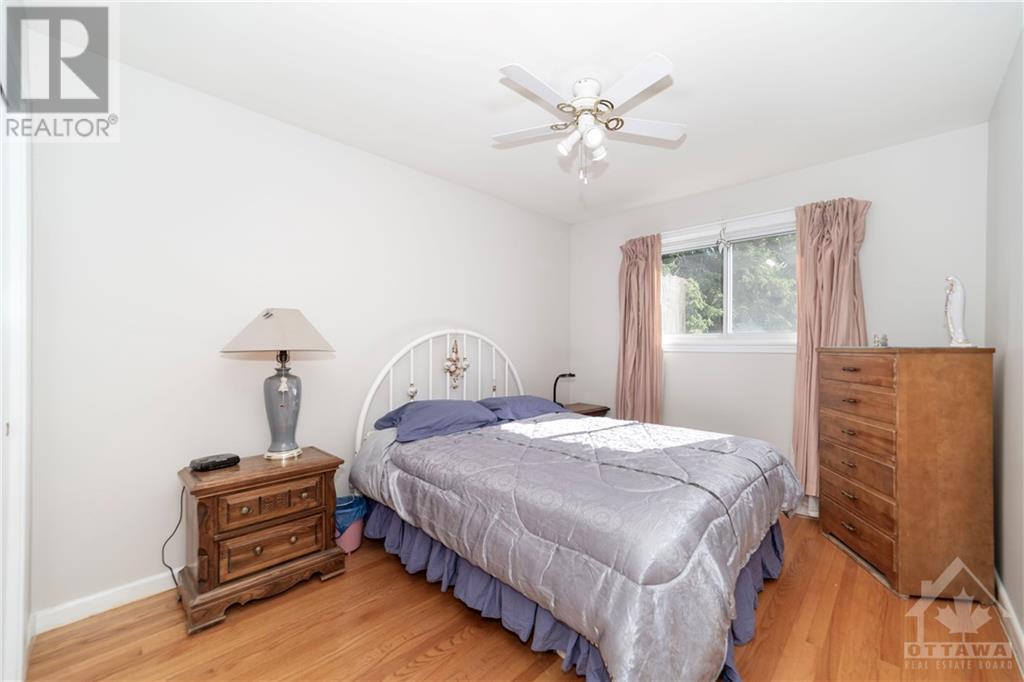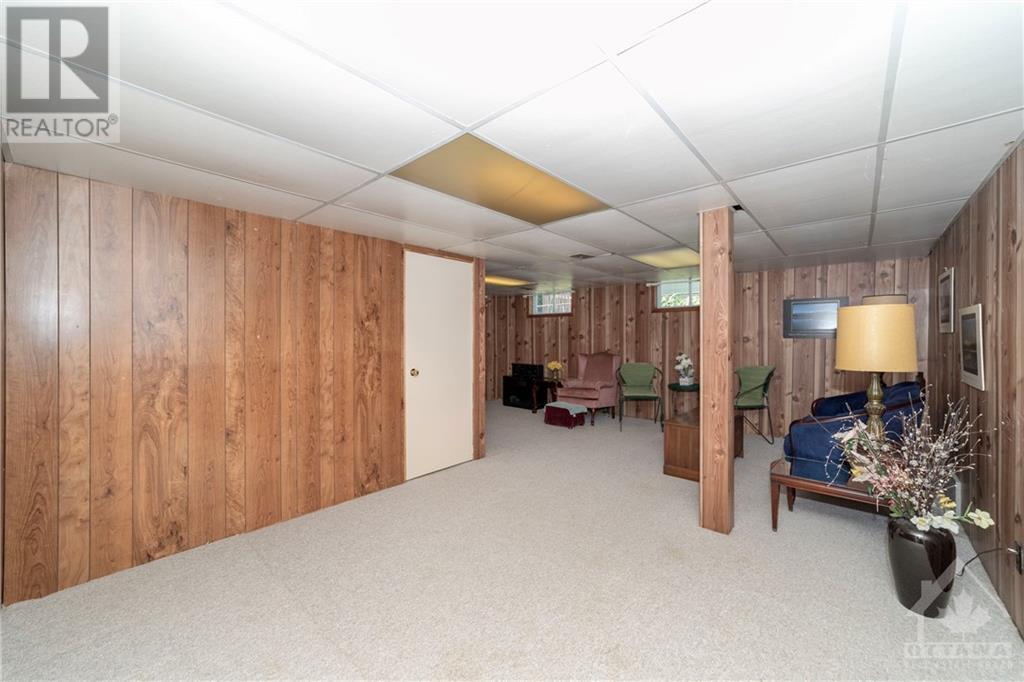1276 PLACID STREET
Ottawa, Ontario K2C3A7
$695,000
| Bathroom Total | 2 |
| Bedrooms Total | 4 |
| Half Bathrooms Total | 1 |
| Year Built | 1961 |
| Cooling Type | Central air conditioning |
| Flooring Type | Hardwood |
| Heating Type | Forced air |
| Heating Fuel | Natural gas |
| Living room/Fireplace | Second level | 19'10" x 12'11" |
| Dining room | Second level | 10'10" x 8'0" |
| Kitchen | Second level | 11'3" x 8'1" |
| Eating area | Second level | 15'7" x 8'10" |
| 2pc Bathroom | Second level | Measurements not available |
| Primary Bedroom | Third level | 11'10" x 11'0" |
| Bedroom | Third level | 11'8" x 9'7" |
| Bedroom | Third level | 10'5" x 8'2" |
| 4pc Bathroom | Third level | Measurements not available |
| Recreation room | Lower level | 19'2" x 11'2" |
| Playroom | Lower level | 9'3" x 8'2" |
| Storage | Lower level | 9'7" x 8'0" |
| Laundry room | Lower level | 20'2" x 9'1" |
| Foyer | Main level | 12'3" x 7'0" |
| Bedroom | Main level | 9'9" x 8'3" |
| Office | Main level | 16'7" x 8'1" |
YOU MAY ALSO BE INTERESTED IN…
Previous
Next

























































