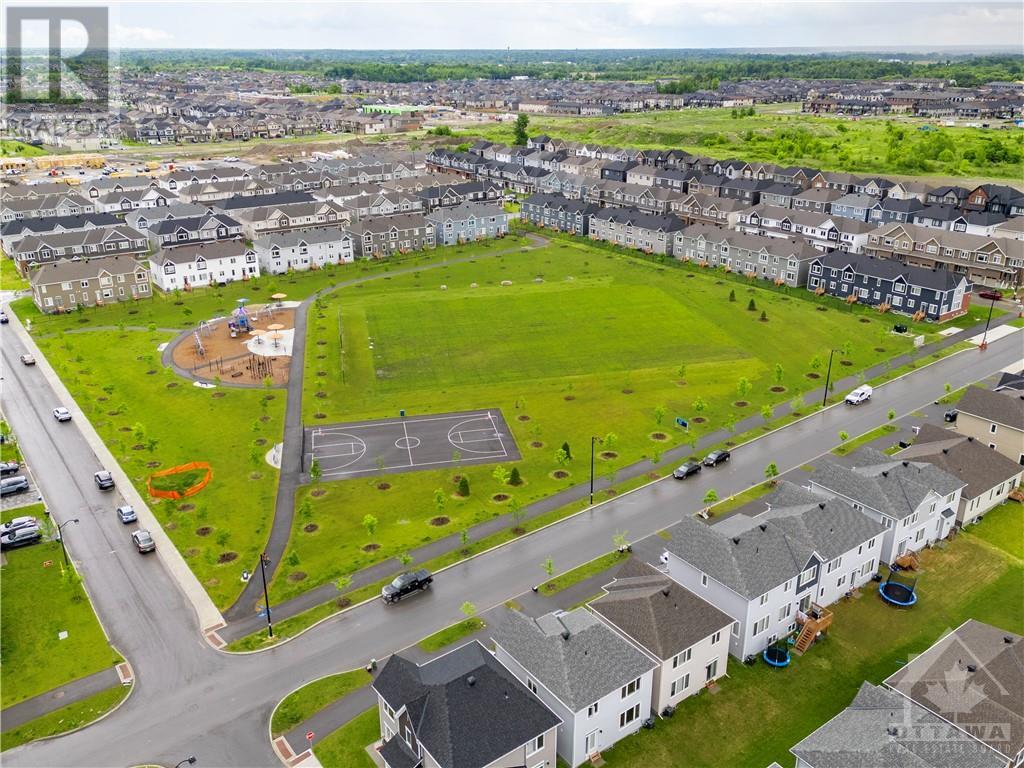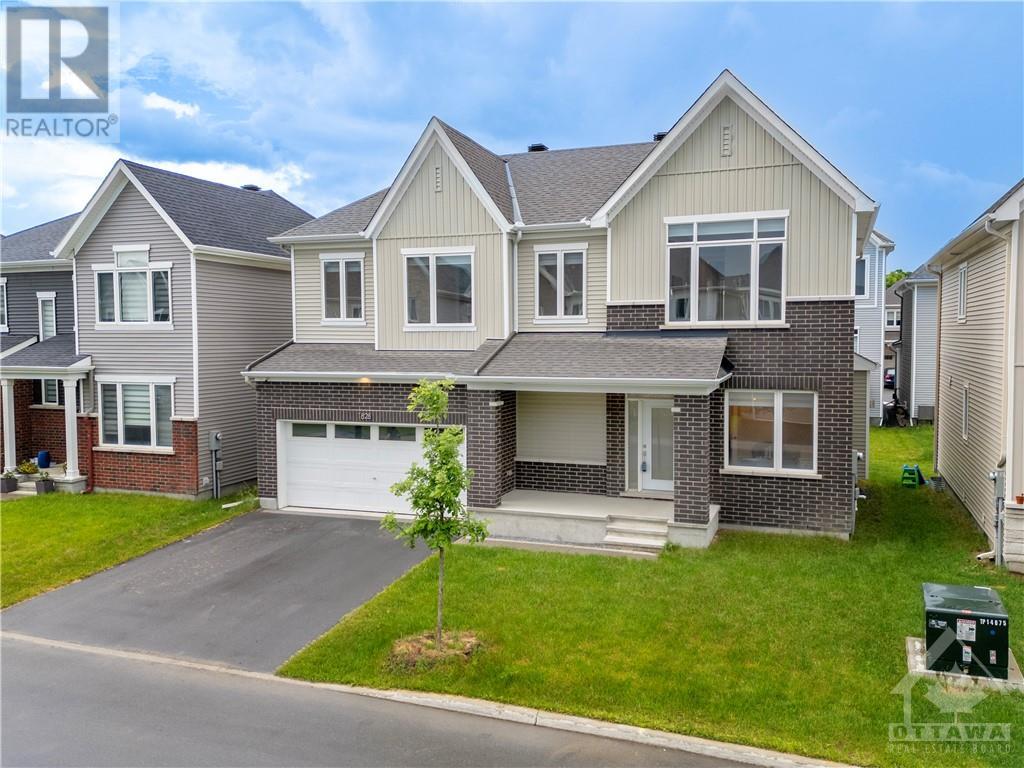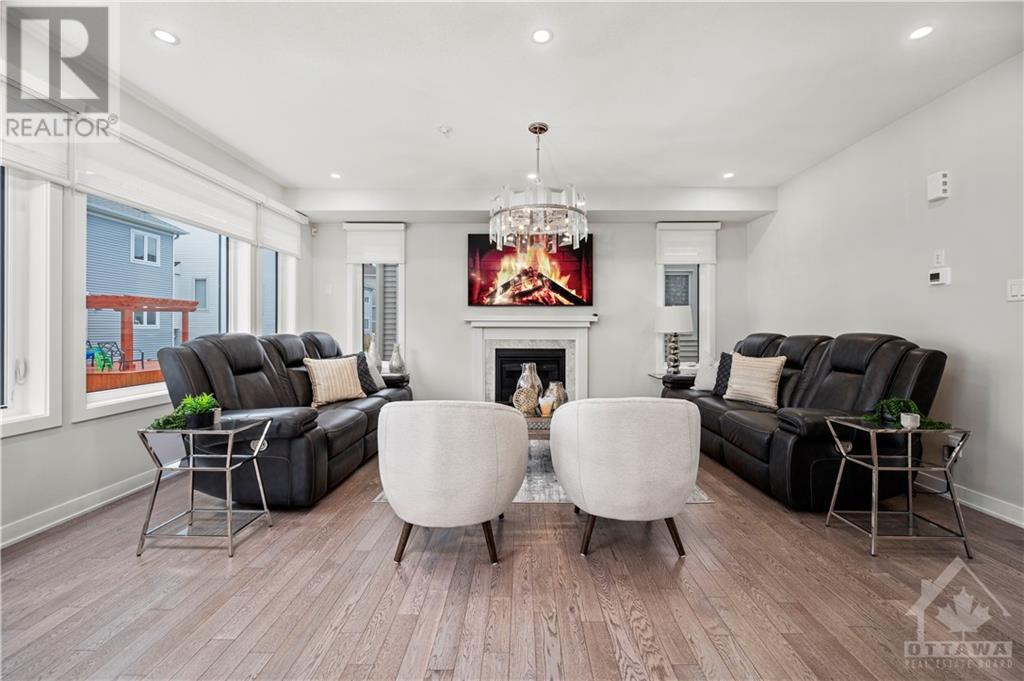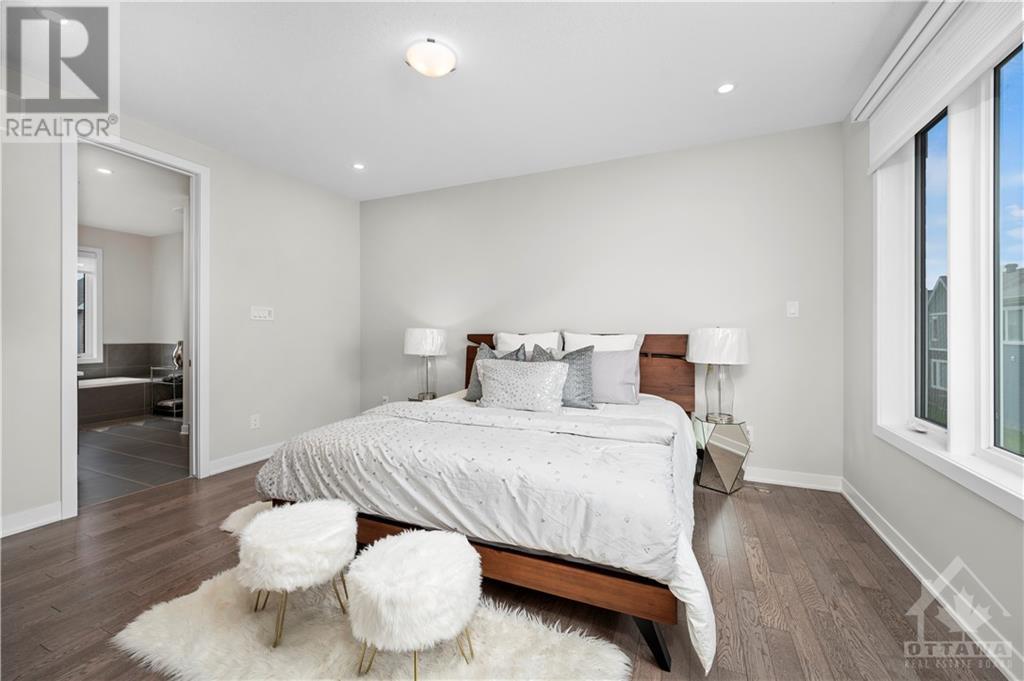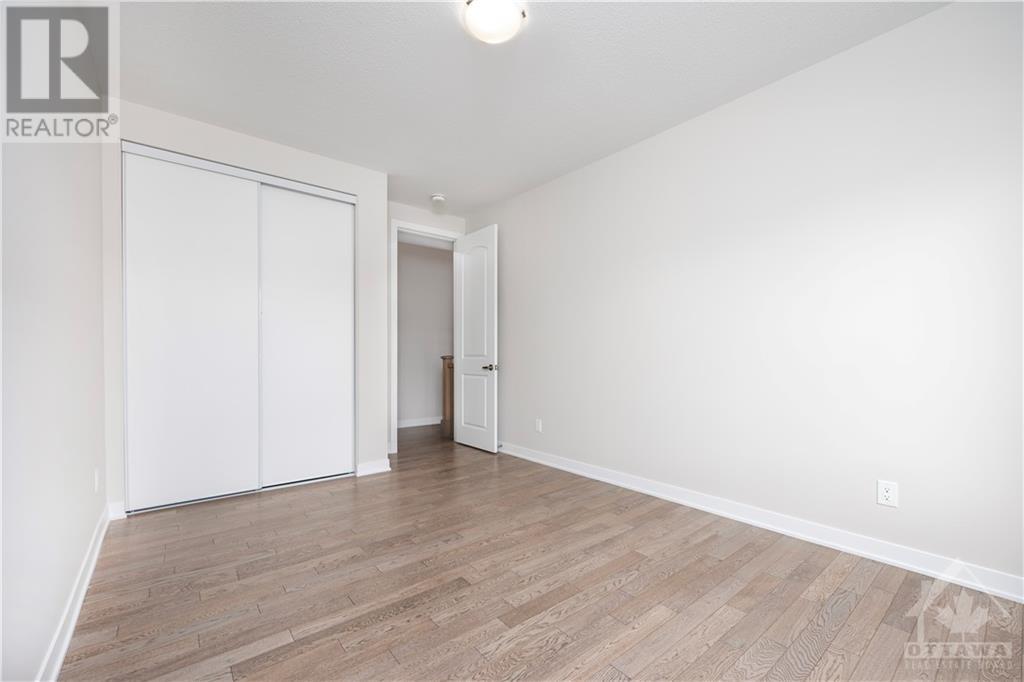1828 HAIKU STREET
Ottawa, Ontario K2J6W5
$1,169,900
| Bathroom Total | 5 |
| Bedrooms Total | 5 |
| Half Bathrooms Total | 1 |
| Year Built | 2022 |
| Cooling Type | Central air conditioning, Air exchanger |
| Flooring Type | Hardwood |
| Heating Type | Forced air |
| Heating Fuel | Electric |
| Stories Total | 2 |
| 3pc Bathroom | Second level | Measurements not available |
| 3pc Ensuite bath | Second level | Measurements not available |
| 5pc Ensuite bath | Second level | 14'7" x 8'3" |
| Bedroom | Second level | 10'1" x 10'3" |
| Foyer | Second level | 10'1" x 13'4" |
| Bedroom | Second level | 12'1" x 10'6" |
| Bedroom | Second level | 12'1" x 10'4" |
| Primary Bedroom | Second level | 11'11" x 15'0" |
| Recreation room | Basement | 34'6" x 23'2" |
| 3pc Bathroom | Basement | Measurements not available |
| Laundry room | Basement | Measurements not available |
| Storage | Basement | Measurements not available |
| 2pc Bathroom | Main level | 5'5" x 5'1" |
| Den | Main level | 9'8" x 11'9" |
| Family room/Fireplace | Main level | 15'4" x 18'0" |
| Dining room | Main level | 11'1" x 13'8" |
| Kitchen | Main level | 10'6" x 13'8" |
YOU MAY ALSO BE INTERESTED IN…
Previous
Next



