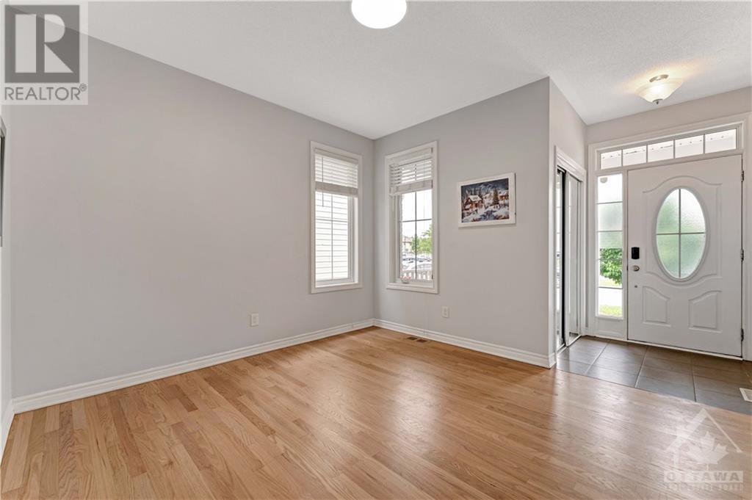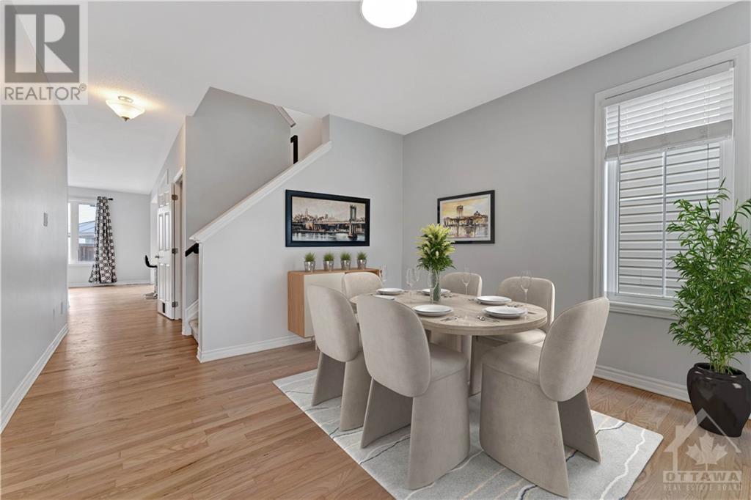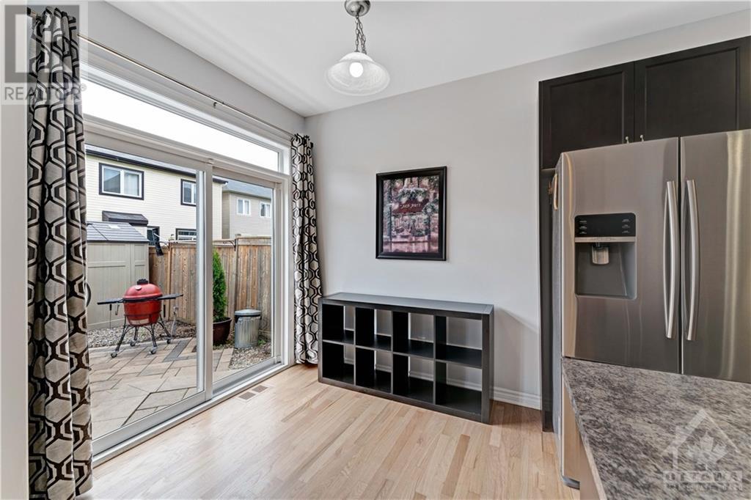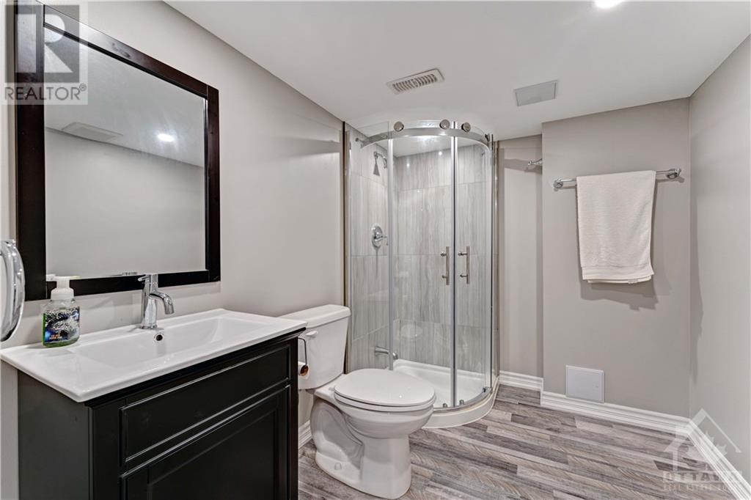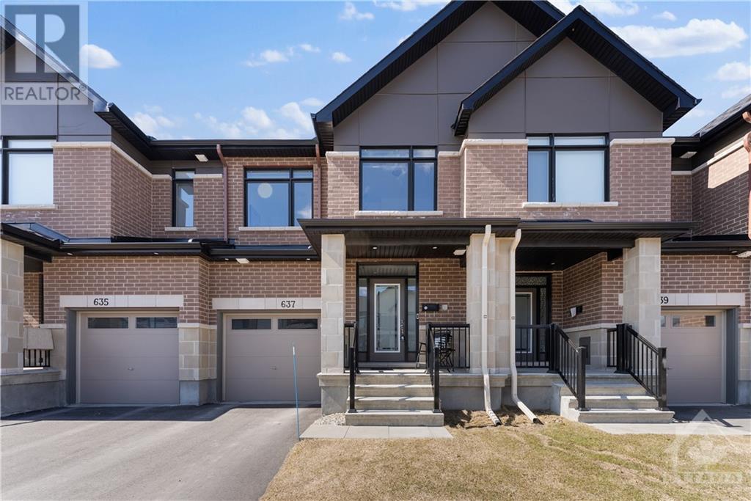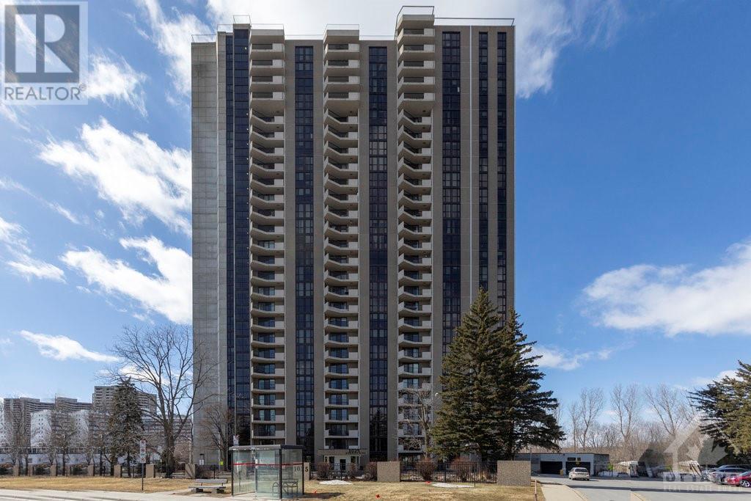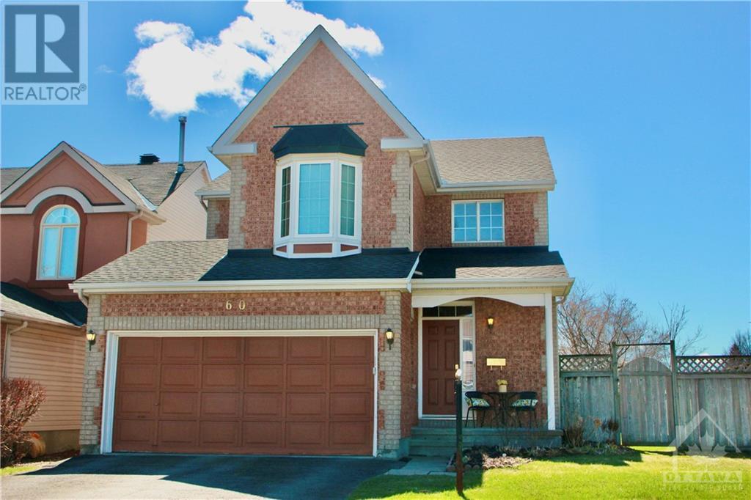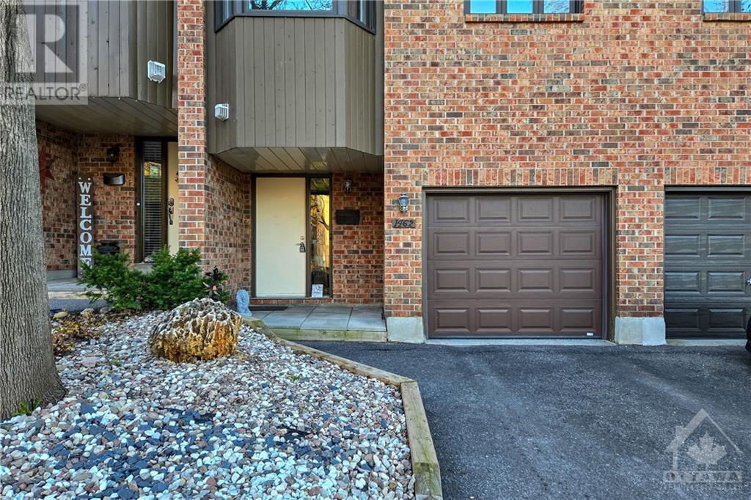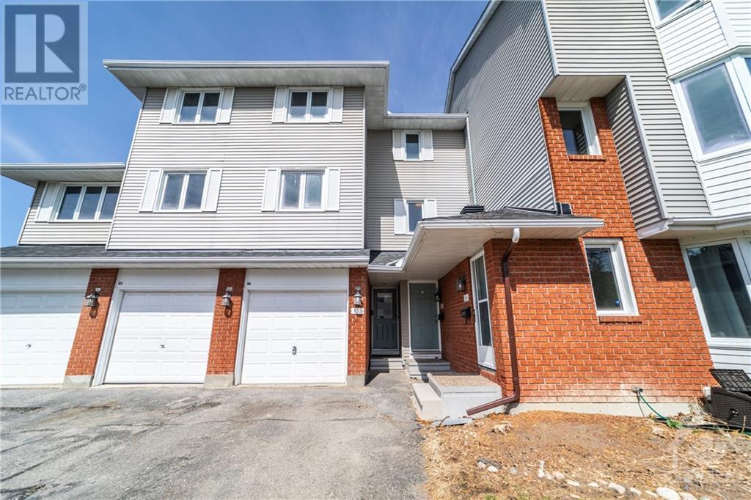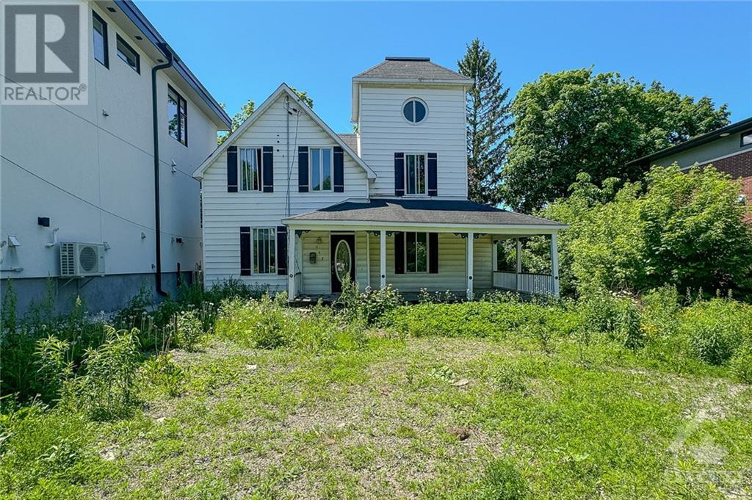537 SUNLIT CIRCLE
Ottawa, Ontario K4A0V4
$669,900
| Bathroom Total | 4 |
| Bedrooms Total | 3 |
| Half Bathrooms Total | 1 |
| Year Built | 2013 |
| Cooling Type | Central air conditioning, Air exchanger |
| Flooring Type | Wall-to-wall carpet, Mixed Flooring, Hardwood, Tile |
| Heating Type | Forced air |
| Heating Fuel | Natural gas |
| Stories Total | 2 |
| Primary Bedroom | Second level | 12'9" x 12'9" |
| Bedroom | Second level | 12'0" x 11'3" |
| Bedroom | Second level | 10'4" x 10'4" |
| 4pc Ensuite bath | Second level | 9'6" x 8'3" |
| Full bathroom | Second level | 11'6" x 5'0" |
| Laundry room | Second level | 7'3" x 5'7" |
| Other | Second level | 6'9" x 4'2" |
| Recreation room | Lower level | 21'0" x 11'1" |
| Storage | Lower level | 16'2" x 11'2" |
| Utility room | Lower level | 7'5" x 6'5" |
| Dining room | Main level | 12'0" x 11'0" |
| Living room | Main level | 14'9" x 12'0" |
| Kitchen | Main level | 10'10" x 8'0" |
| Eating area | Main level | 8'0" x 7'9" |
| Partial bathroom | Main level | 5'11" x 4'10" |
YOU MAY ALSO BE INTERESTED IN…
Previous
Next




