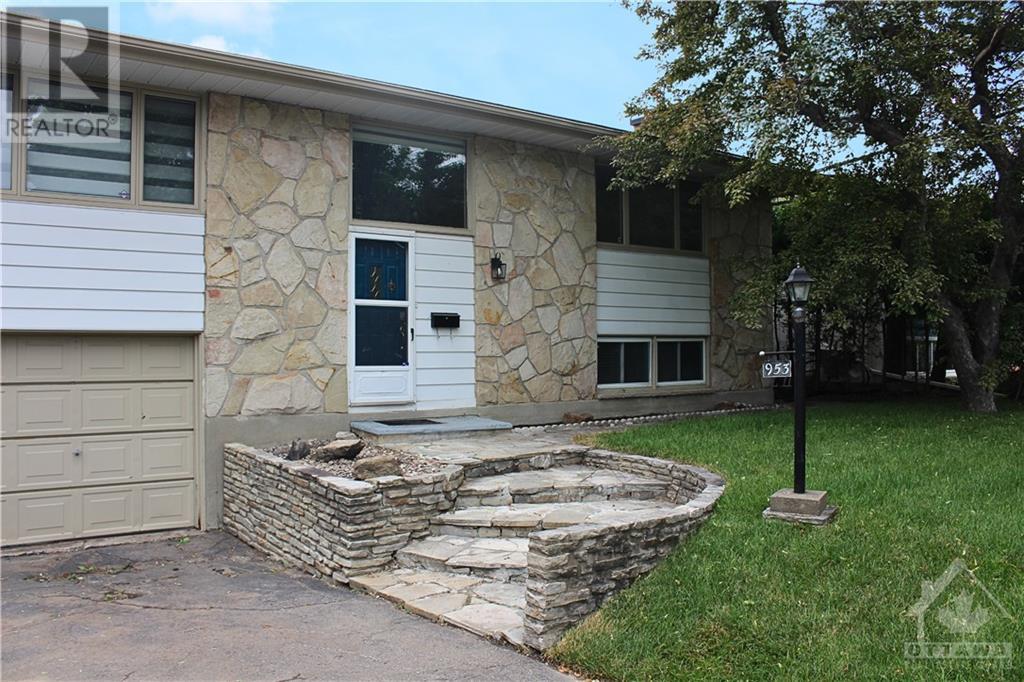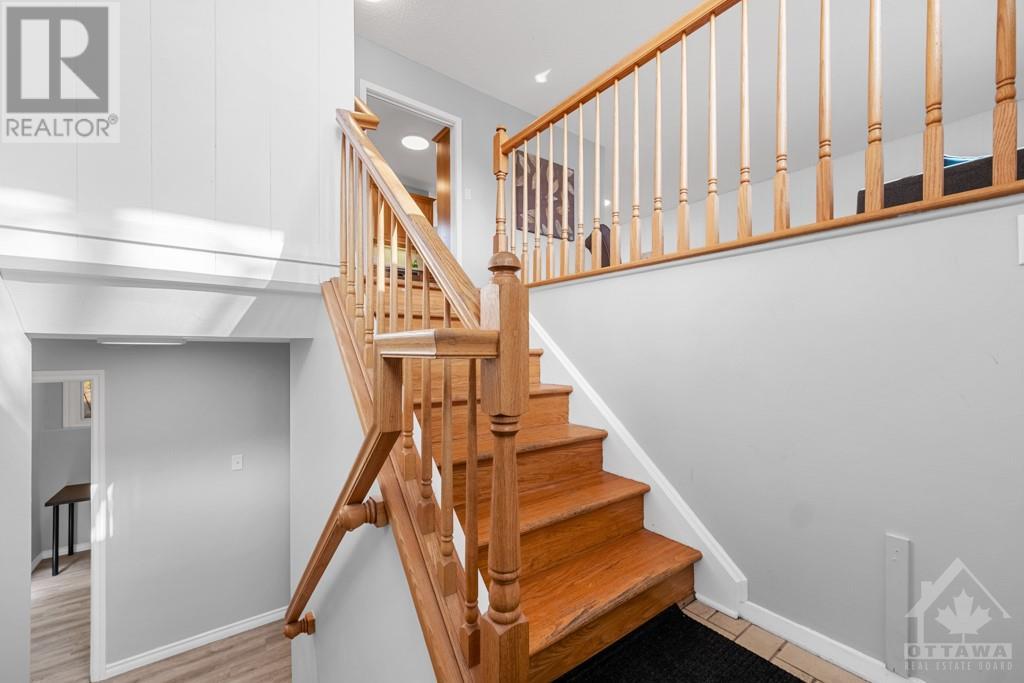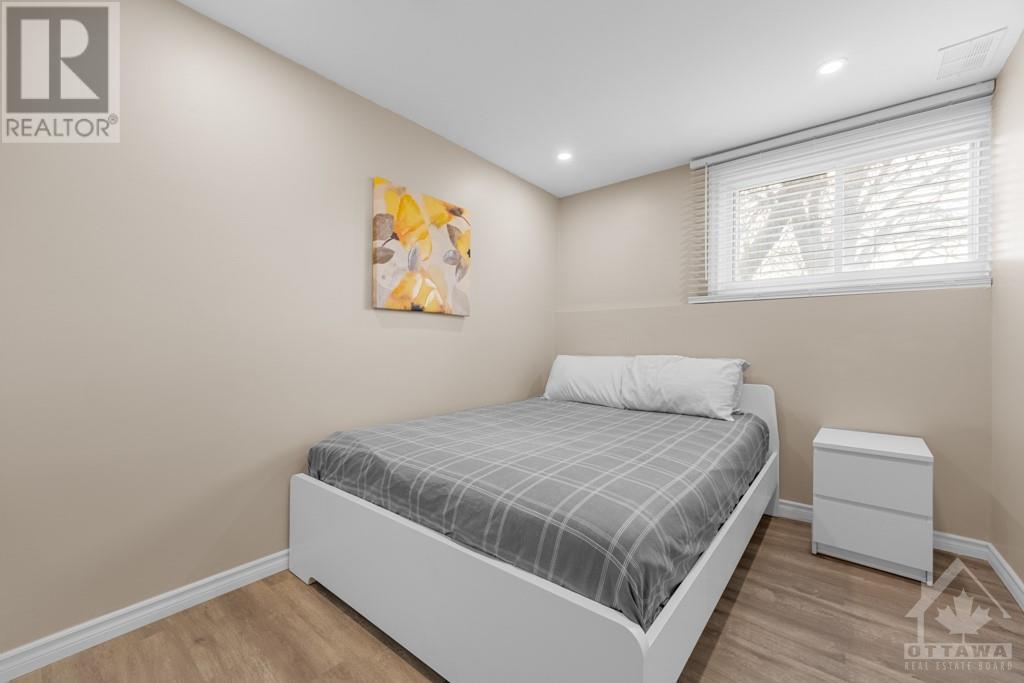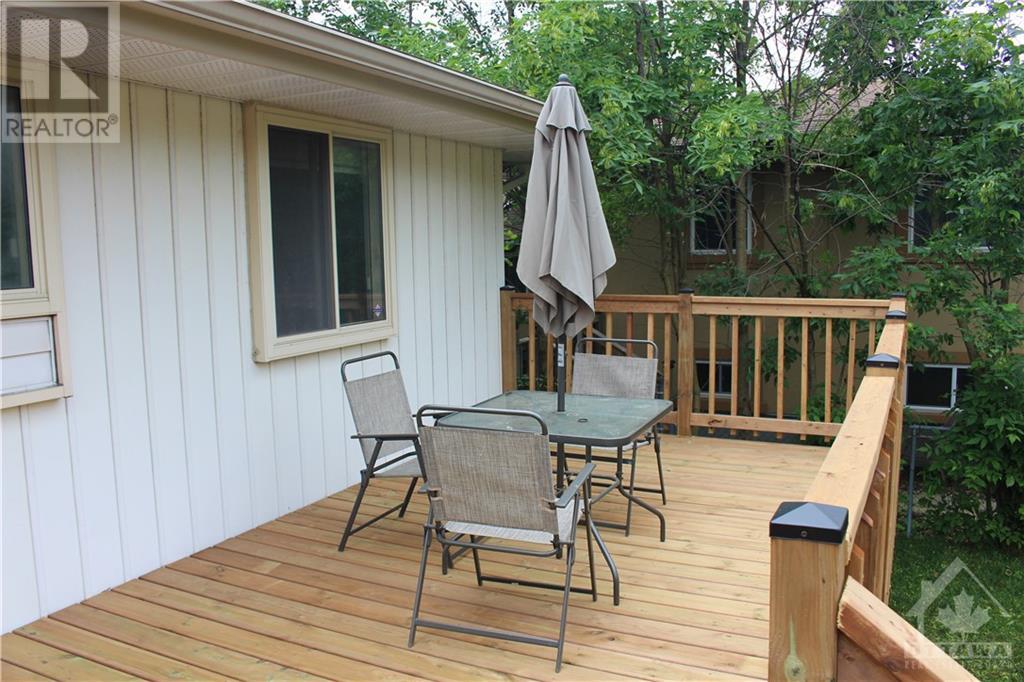953 GARWOOD AVENUE
Ottawa, Ontario K1V6W8
$749,900
| Bathroom Total | 2 |
| Bedrooms Total | 4 |
| Half Bathrooms Total | 0 |
| Year Built | 1962 |
| Cooling Type | Central air conditioning |
| Flooring Type | Hardwood, Laminate, Tile |
| Heating Type | Forced air |
| Heating Fuel | Natural gas |
| Stories Total | 1 |
| Den | Lower level | 8'7" x 4'11" |
| Bedroom | Lower level | 10'4" x 10'1" |
| Bedroom | Lower level | 10'6" x 8'3" |
| 4pc Bathroom | Lower level | Measurements not available |
| Foyer | Main level | Measurements not available |
| Living room/Fireplace | Main level | 19'8" x 14'0" |
| Dining room | Main level | 15'0" x 10'5" |
| Kitchen | Main level | 13'3" x 9'1" |
| 4pc Bathroom | Main level | Measurements not available |
| Primary Bedroom | Main level | 12'3" x 10'1" |
| Bedroom | Main level | 12'0" x 8'11" |
YOU MAY ALSO BE INTERESTED IN…
Previous
Next

























































