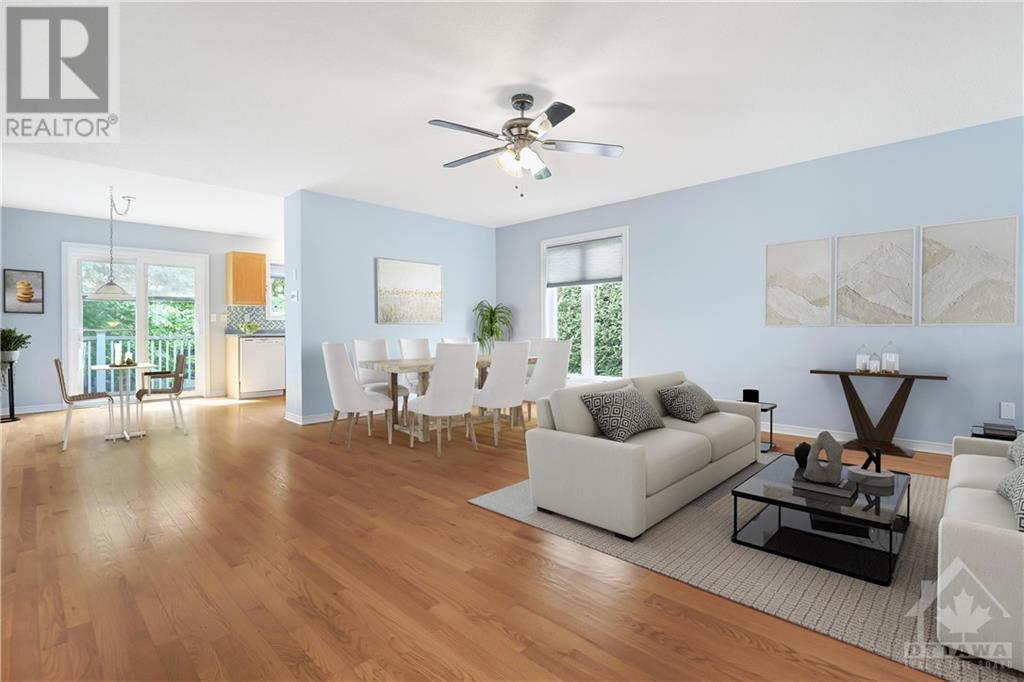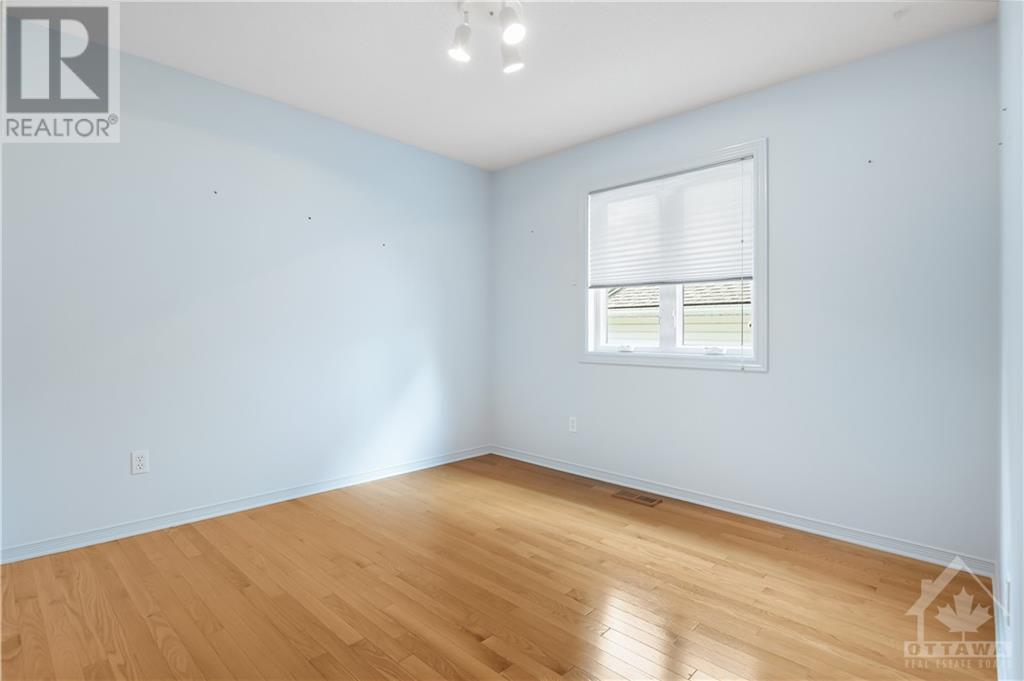13 STEGGALL CRESCENT
Ottawa, Ontario K2S1S4
$745,900
| Bathroom Total | 2 |
| Bedrooms Total | 4 |
| Half Bathrooms Total | 0 |
| Year Built | 1998 |
| Cooling Type | Central air conditioning |
| Flooring Type | Wall-to-wall carpet, Laminate, Ceramic |
| Heating Type | Forced air |
| Heating Fuel | Natural gas |
| Stories Total | 1 |
| Family room | Lower level | 18'5" x 16'1" |
| Bedroom | Lower level | 11'9" x 13'8" |
| Bedroom | Lower level | 11'9" x 11'4" |
| 4pc Ensuite bath | Lower level | 7'11" x 11'1" |
| Utility room | Lower level | 14'3" x 11'4" |
| Foyer | Main level | 8'6" x 9'5" |
| Living room | Main level | 10'6" x 16'8" |
| Dining room | Main level | 8'6" x 16'8" |
| Kitchen | Main level | 9'6" x 8'11" |
| Eating area | Main level | 9'11" x 7'9" |
| Primary Bedroom | Main level | 16'2" x 12'0" |
| 3pc Bathroom | Main level | 8'5" x 8'8" |
| Bedroom | Main level | 10'4" x 12'0" |
YOU MAY ALSO BE INTERESTED IN…
Previous
Next

























































