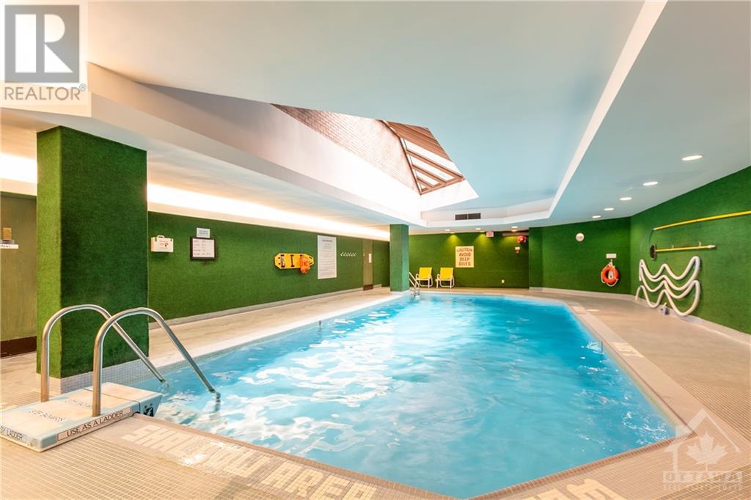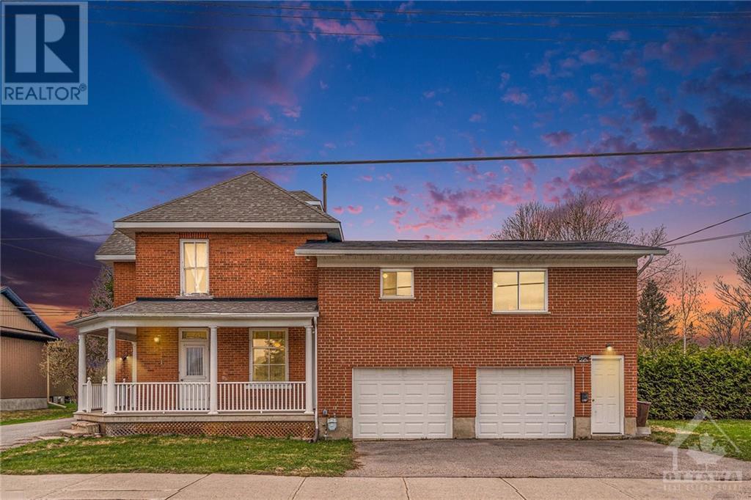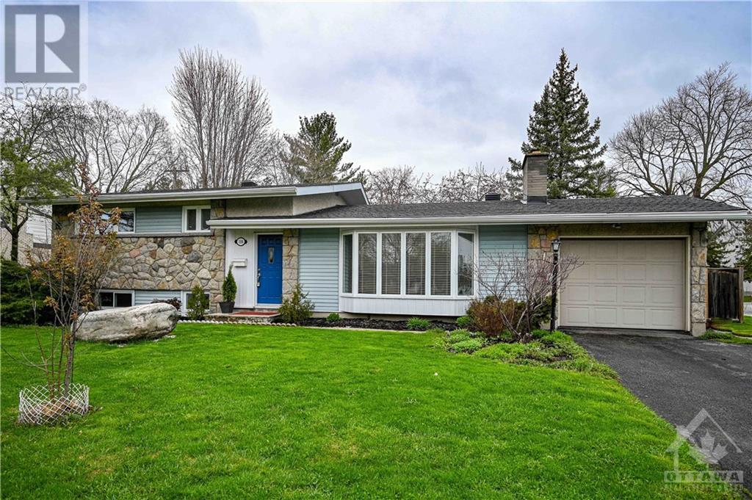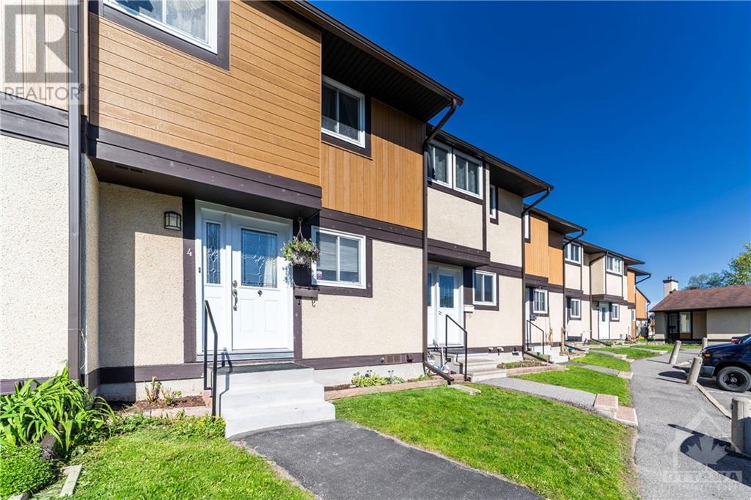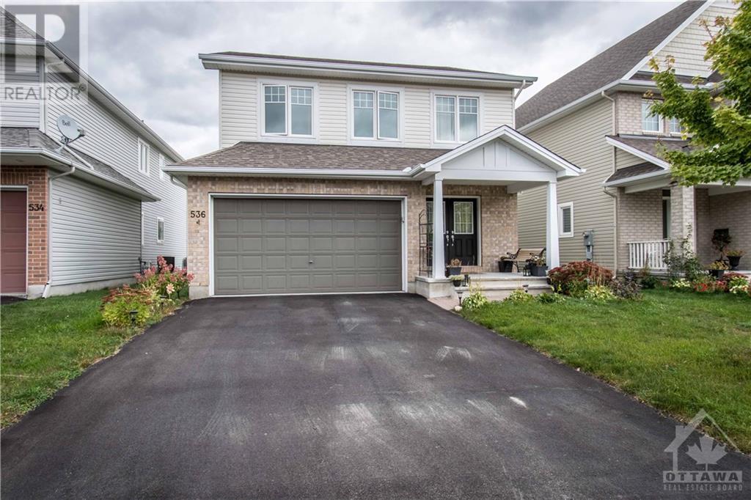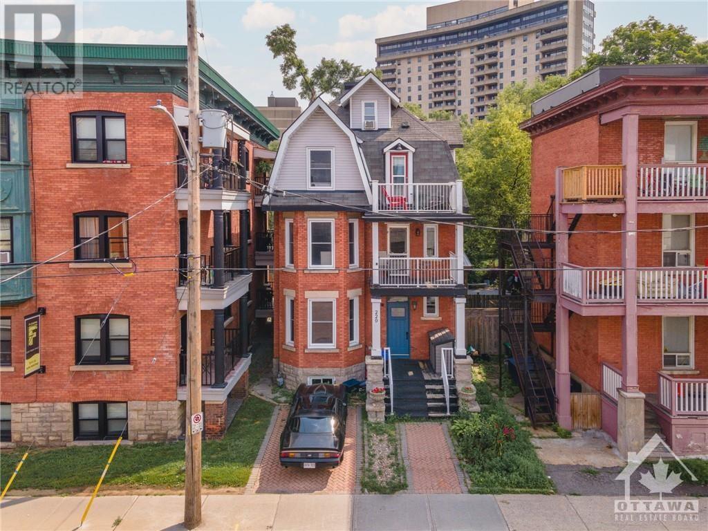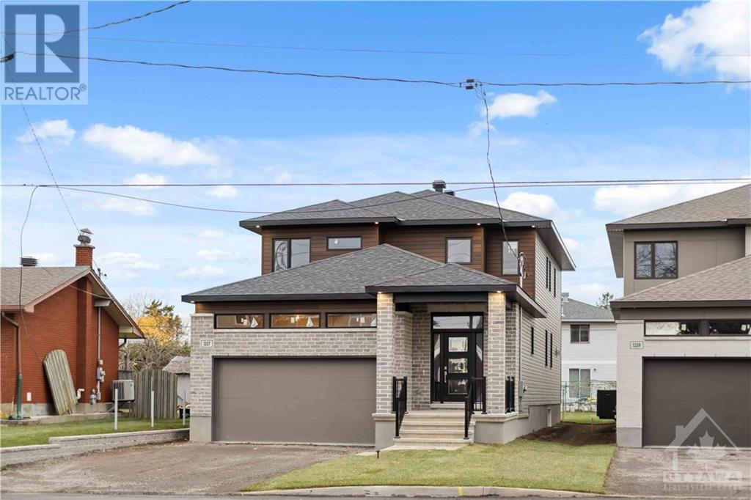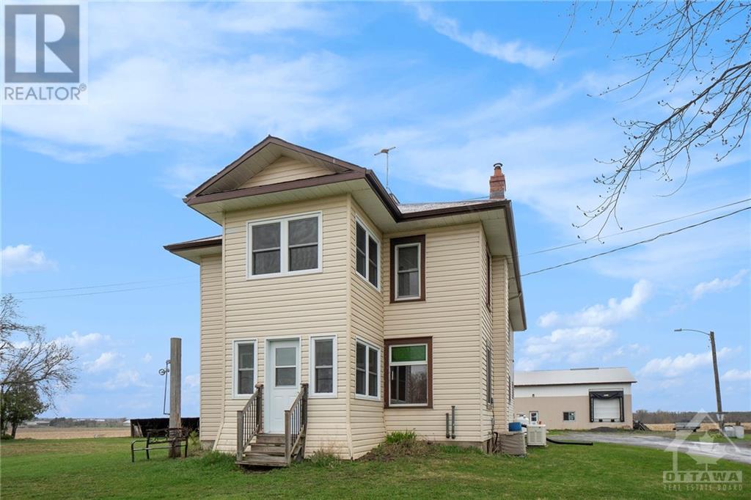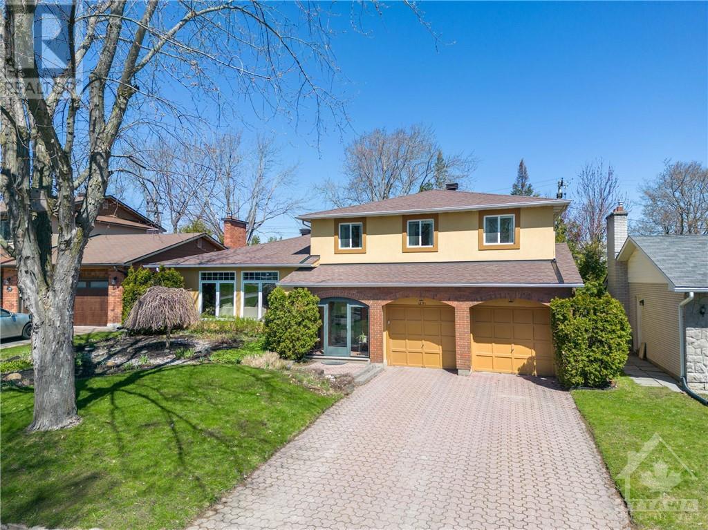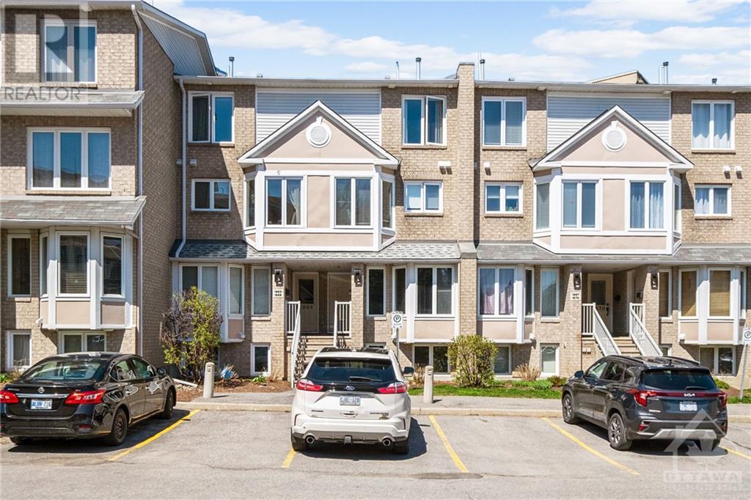151 BAY STREET UNIT#303
Ottawa, Ontario K1R7T2
$2,600
| Bathroom Total | 2 |
| Bedrooms Total | 2 |
| Half Bathrooms Total | 1 |
| Year Built | 1977 |
| Cooling Type | Central air conditioning |
| Flooring Type | Laminate, Tile |
| Heating Type | Forced air |
| Heating Fuel | Natural gas |
| Living room | Main level | 16'4" x 15'0" |
| Primary Bedroom | Main level | 15'0" x 10'2" |
| Bedroom | Main level | 13'4" x 9'8" |
| Kitchen | Main level | 11'8" x 8'0" |
| Dining room | Main level | 12'6" x 9'0" |
| 3pc Bathroom | Main level | Measurements not available |
| Partial bathroom | Main level | Measurements not available |
YOU MAY ALSO BE INTERESTED IN…
Previous
Next


























