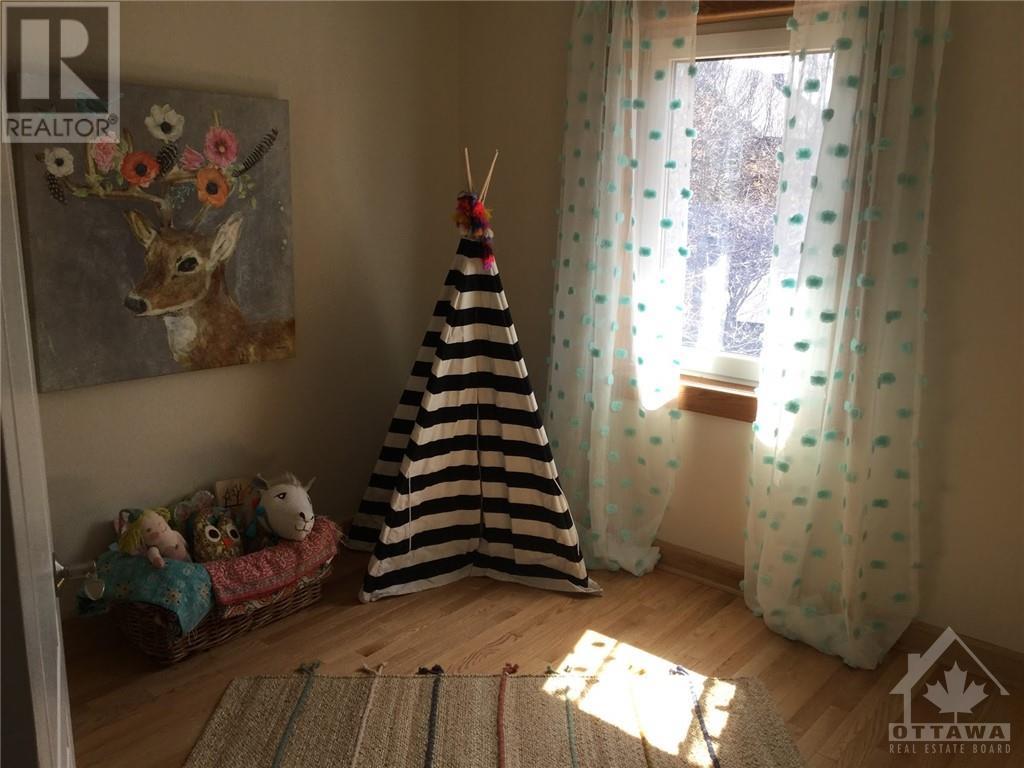32 GLENDALE AVENUE
Ottawa, Ontario K1S1W4
$975,000
| Bathroom Total | 2 |
| Bedrooms Total | 4 |
| Half Bathrooms Total | 0 |
| Year Built | 1920 |
| Cooling Type | Central air conditioning |
| Flooring Type | Hardwood |
| Heating Type | Forced air |
| Heating Fuel | Natural gas |
| Stories Total | 3 |
| Primary Bedroom | Second level | 16'6" x 10'8" |
| Bedroom | Second level | 10'1" x 9'0" |
| Bedroom | Second level | 9'4" x 8'11" |
| 4pc Bathroom | Second level | 7'3" x 6'8" |
| Loft | Third level | 22'5" x 17'10" |
| Bedroom | Basement | 17'1" x 10'11" |
| 3pc Bathroom | Basement | 7'8" x 5'10" |
| Utility room | Basement | 11'8" x 7'8" |
| Foyer | Main level | 14'0" x 4'9" |
| Living room | Main level | 13'6" x 11'6" |
| Dining room | Main level | 11'8" x 10'6" |
| Kitchen | Main level | 12'11" x 8'8" |
| Eating area | Main level | 11'4" x 7'9" |
YOU MAY ALSO BE INTERESTED IN…
Previous
Next














































