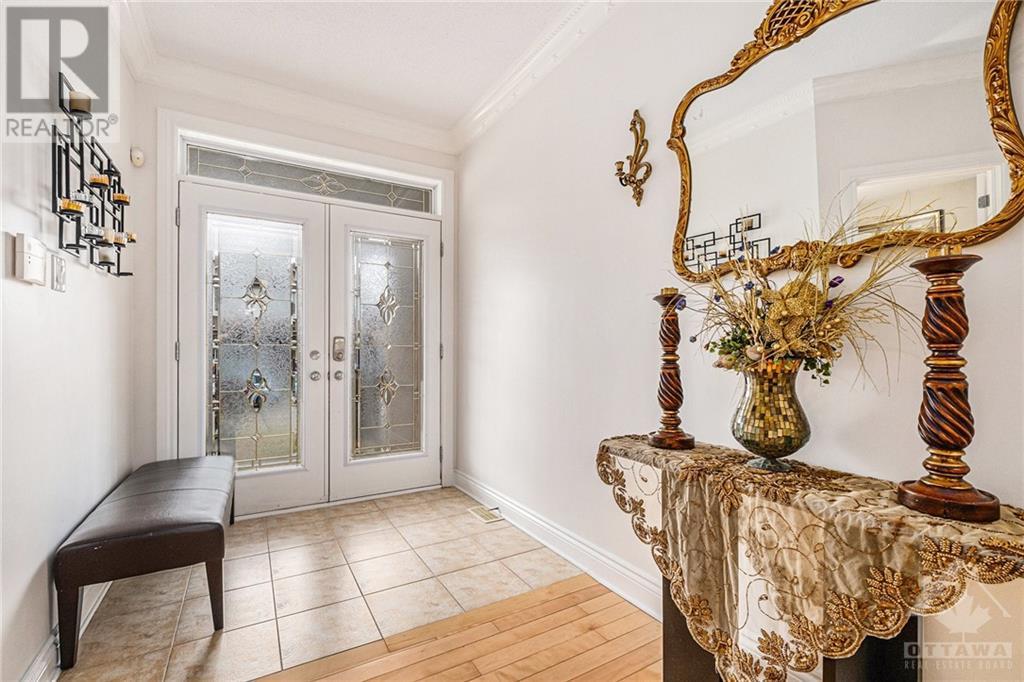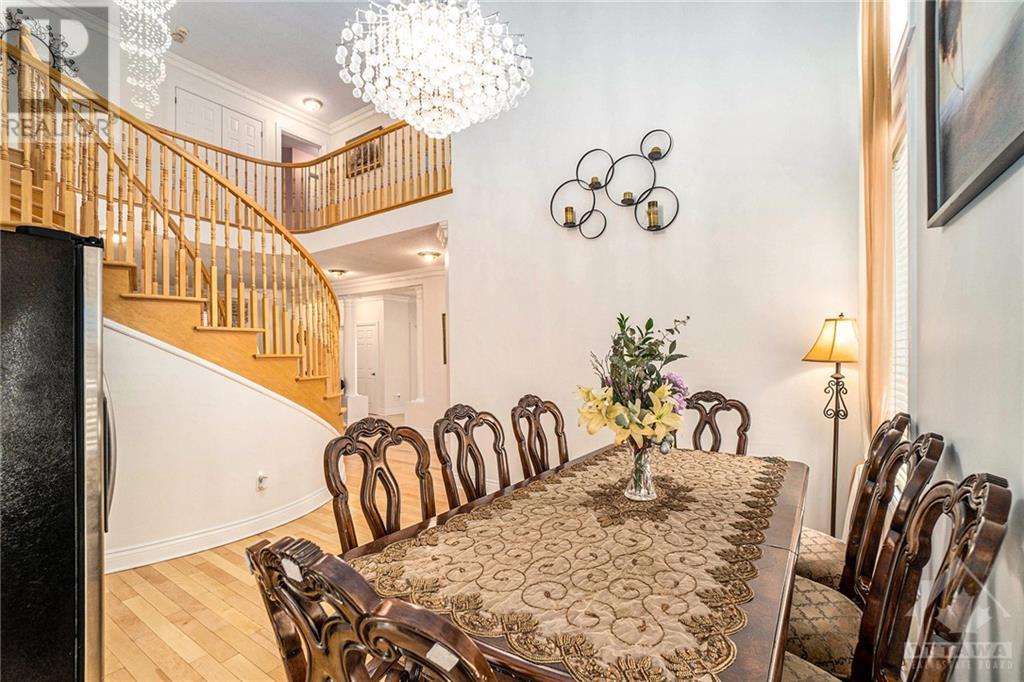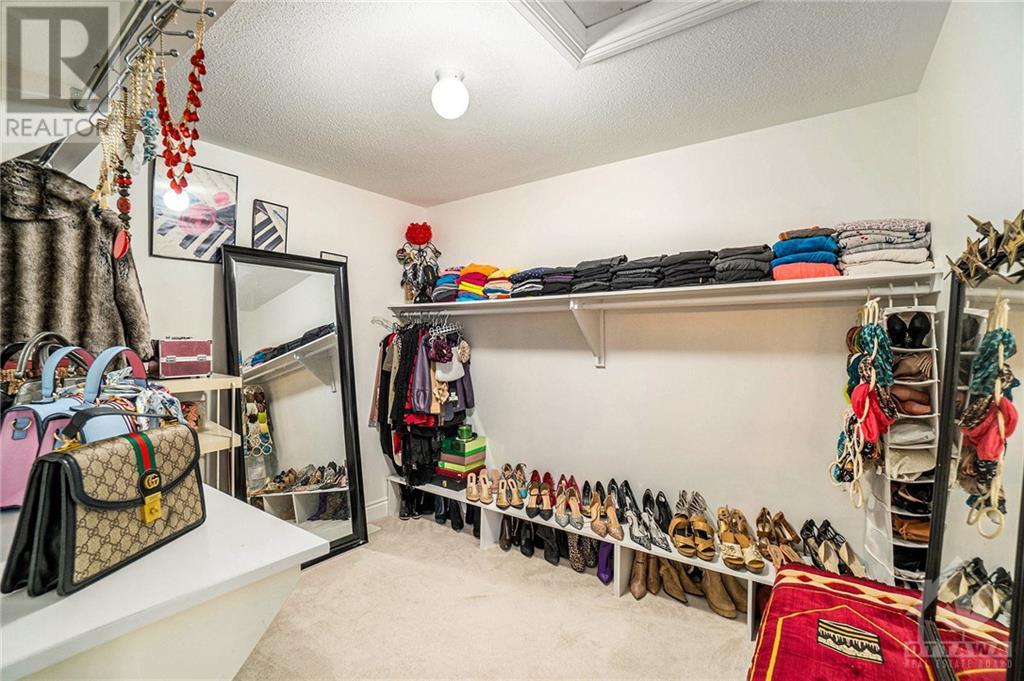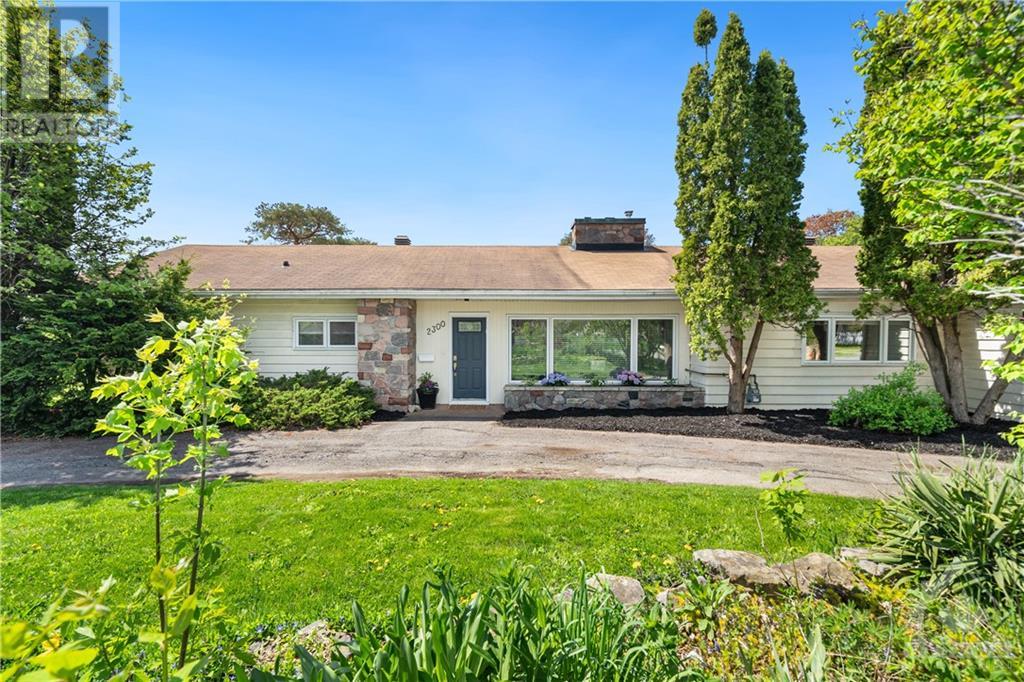388 FAIRLAKES WAY
Ottawa, Ontario K4A0K9
$1,149,000
| Bathroom Total | 5 |
| Bedrooms Total | 5 |
| Half Bathrooms Total | 1 |
| Year Built | 2008 |
| Cooling Type | Central air conditioning |
| Flooring Type | Wall-to-wall carpet, Mixed Flooring, Hardwood, Tile |
| Heating Type | Forced air, Hot water radiator heat |
| Heating Fuel | Natural gas |
| Stories Total | 2 |
| Primary Bedroom | Second level | 28'0" x 12'0" |
| Other | Second level | 6'2" x 4'10" |
| Other | Second level | 10'3" x 8'8" |
| Bedroom | Second level | 11'0" x 13'10" |
| Bedroom | Second level | 12'11" x 13'4" |
| Bedroom | Second level | 10'11" x 15'3" |
| 4pc Ensuite bath | Second level | 14'5" x 12'0" |
| 4pc Ensuite bath | Second level | 8'5" x 8'8" |
| 4pc Bathroom | Second level | 10'10" x 4'11" |
| Recreation room | Basement | 21'5" x 46'3" |
| Storage | Basement | 18'6" x 19'5" |
| Bedroom | Basement | 16'0" x 10'10" |
| 3pc Bathroom | Basement | 9'7" x 5'5" |
| Den | Main level | 10'1" x 10'6" |
| Dining room | Main level | 13'11" x 13'0" |
| Living room | Main level | 11'8" x 14'5" |
| Kitchen | Main level | 23'3" x 14'0" |
| 2pc Bathroom | Main level | 3'8" x 4'11" |
| Family room | Main level | 12'2" x 16'7" |
| Mud room | Main level | 12'4" x 5'10" |
YOU MAY ALSO BE INTERESTED IN…
Previous
Next

























































