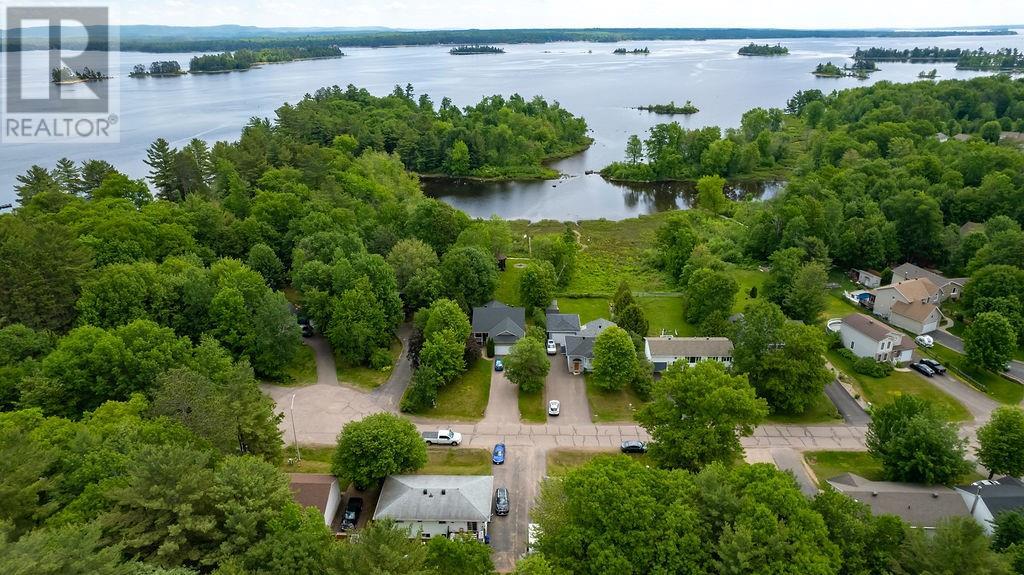30 EARL STREET
Petawawa, Ontario K8H3M4
$489,900
| Bathroom Total | 2 |
| Bedrooms Total | 4 |
| Half Bathrooms Total | 0 |
| Year Built | 1992 |
| Cooling Type | Central air conditioning |
| Flooring Type | Wall-to-wall carpet, Hardwood, Tile |
| Heating Type | Forced air |
| Heating Fuel | Natural gas |
| Stories Total | 1 |
| Bedroom | Lower level | 12'0" x 10'5" |
| Den | Lower level | 10'6" x 11'9" |
| Recreation room | Lower level | 23'0" x 13'0" |
| Laundry room | Lower level | 12'6" x 10'9" |
| 3pc Bathroom | Lower level | 10'6" x 7'3" |
| Utility room | Lower level | 12'0" x 11'4" |
| Primary Bedroom | Main level | 12'6" x 11'0" |
| Bedroom | Main level | 12'8" x 9'0" |
| Bedroom | Main level | 12'0" x 9'0" |
| Dining room | Main level | 10'0" x 11'5" |
| Kitchen | Main level | 11'0" x 12'0" |
| Living room | Main level | 14'3" x 13'8" |
| 4pc Bathroom | Main level | 11'0" x 7'5" |
YOU MAY ALSO BE INTERESTED IN…
Previous
Next

























































