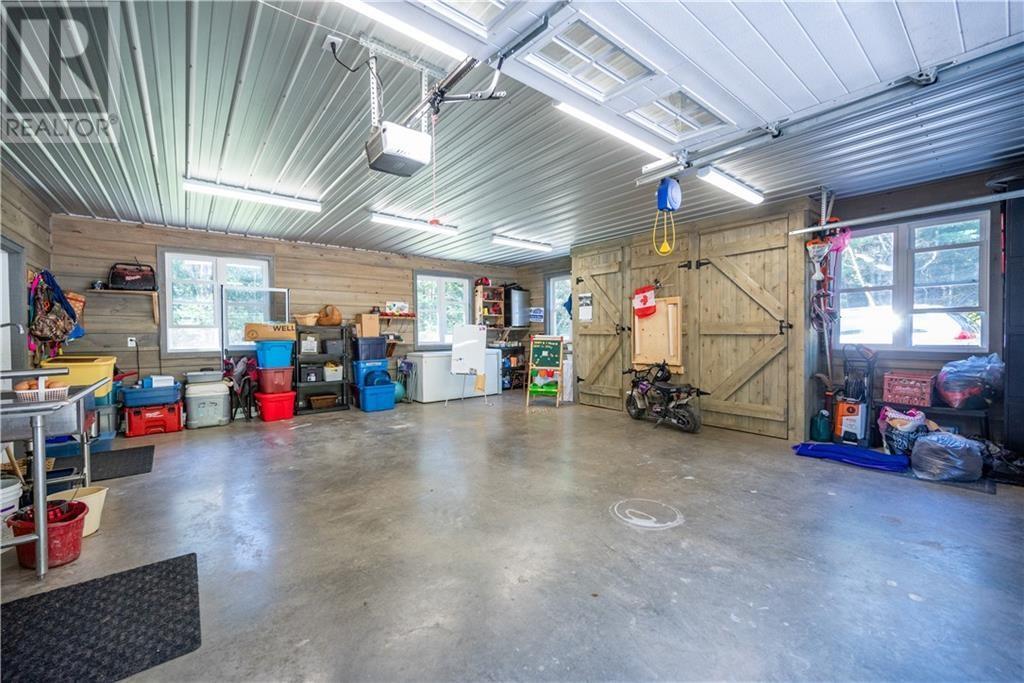87 BRYDGES ROAD
Burnstown, Ontario K0J1G0
$799,900
| Bathroom Total | 3 |
| Bedrooms Total | 4 |
| Half Bathrooms Total | 1 |
| Year Built | 2021 |
| Cooling Type | None |
| Flooring Type | Tile, Ceramic |
| Heating Type | Radiant heat, Space Heater |
| Heating Fuel | Wood |
| Stories Total | 2 |
| Primary Bedroom | Second level | 13'3" x 12'9" |
| Bedroom | Second level | 12'10" x 10'0" |
| Bedroom | Second level | 11'1" x 10'0" |
| Full bathroom | Second level | 8'11" x 8'1" |
| Full bathroom | Second level | 8'1" x 7'7" |
| Kitchen | Main level | 21'0" x 11'0" |
| Living room/Dining room | Main level | 25'4" x 13'10" |
| Foyer | Main level | 12'9" x 7'5" |
| Bedroom | Main level | 13'11" x 9'10" |
YOU MAY ALSO BE INTERESTED IN…
Previous
Next

























































