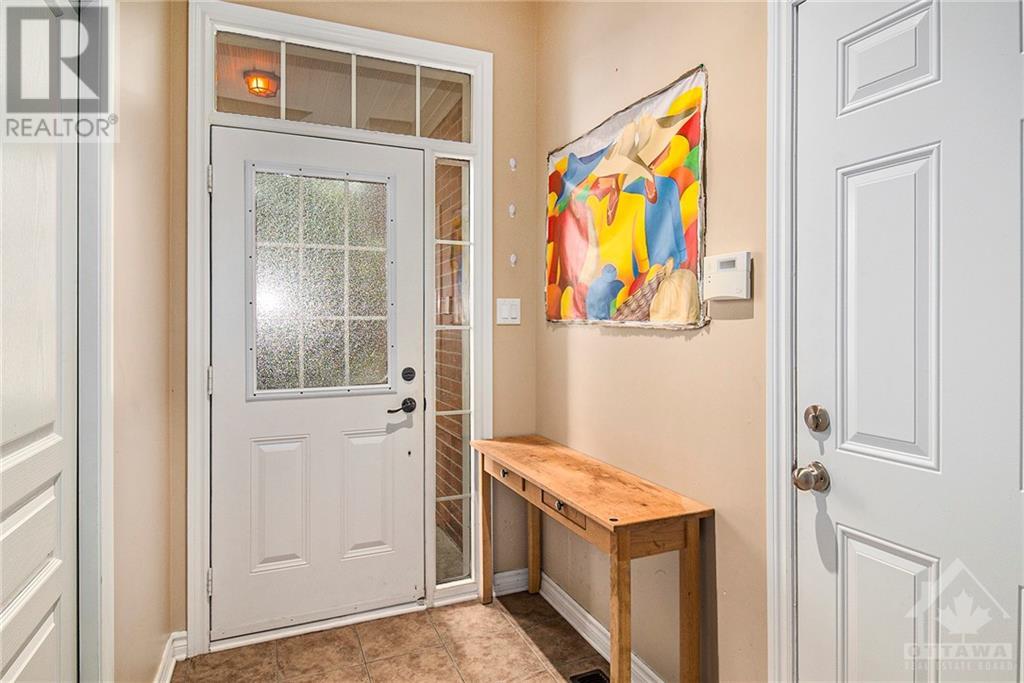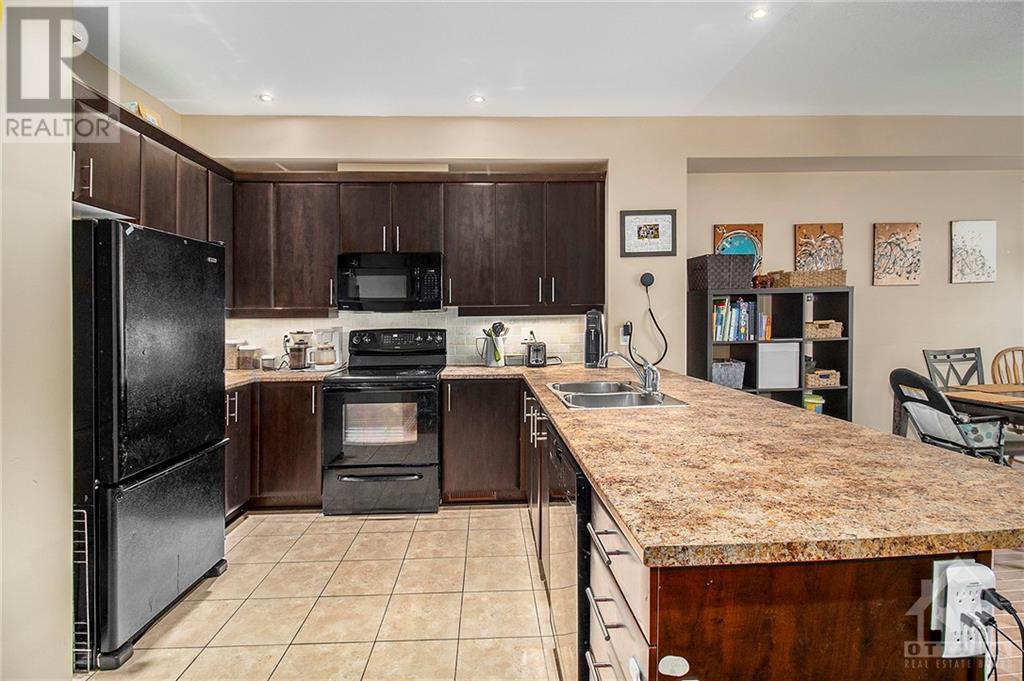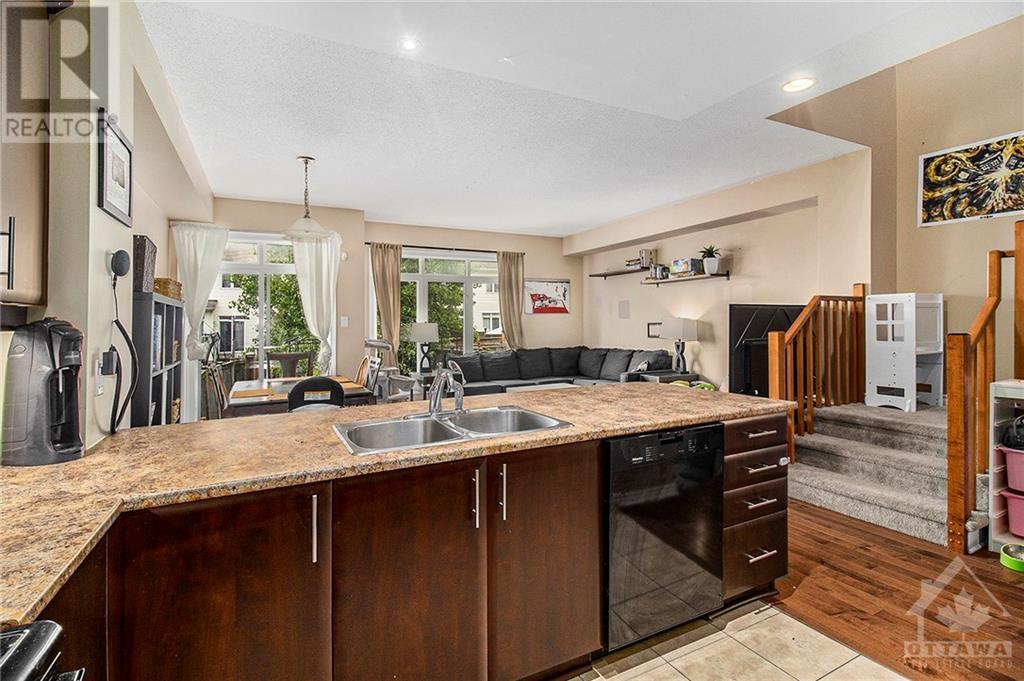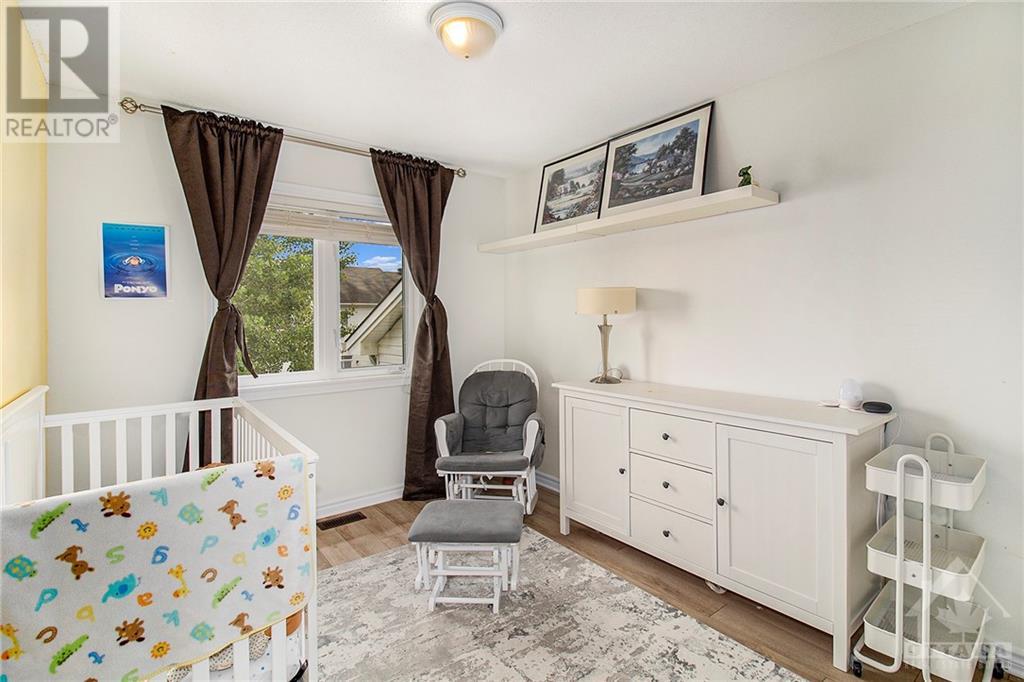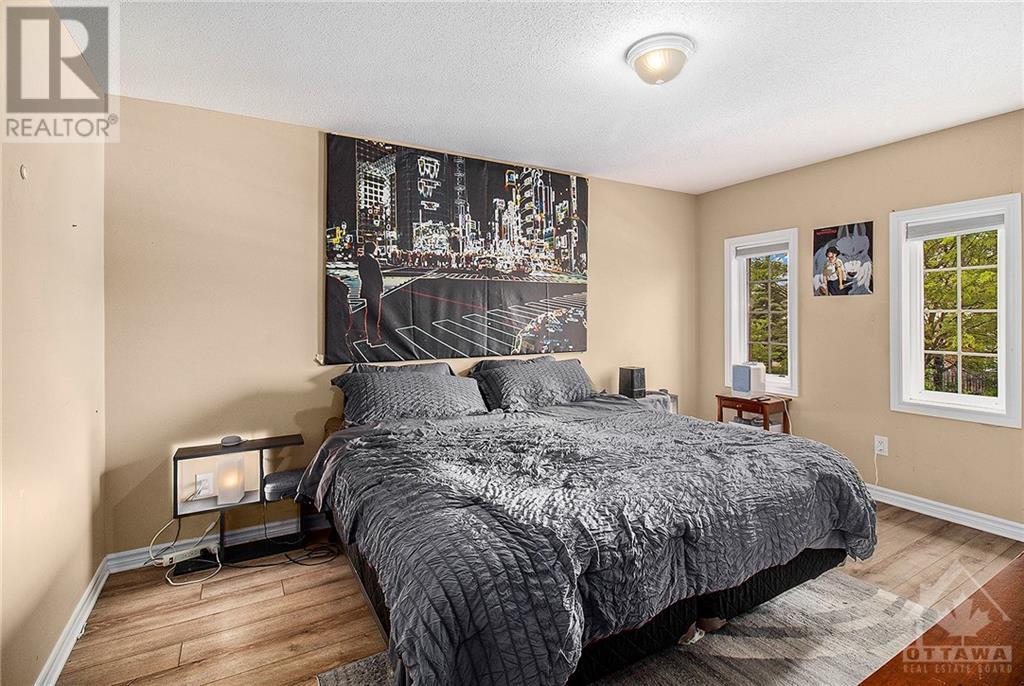117 BRIDGESTONE DRIVE
Ottawa, Ontario K2M0A4
$615,000
| Bathroom Total | 3 |
| Bedrooms Total | 3 |
| Half Bathrooms Total | 1 |
| Year Built | 2010 |
| Cooling Type | Central air conditioning |
| Flooring Type | Wall-to-wall carpet, Hardwood, Tile |
| Heating Type | Forced air |
| Heating Fuel | Natural gas |
| Stories Total | 2 |
| Bedroom | Second level | 10'0" x 11'11" |
| Bedroom | Second level | 9'0" x 11'10" |
| 3pc Bathroom | Second level | 8'7" x 5'3" |
| Laundry room | Second level | 8'7" x 5'1" |
| Primary Bedroom | Second level | 11'4" x 14'2" |
| Other | Second level | 7'9" x 5'2" |
| 4pc Bathroom | Second level | 7'9" x 10'6" |
| Recreation room | Lower level | 12'5" x 28'1" |
| Storage | Lower level | 8'9" x 14'6" |
| Other | Lower level | 8'11" x 24'6" |
| Foyer | Main level | 4'11" x 8'9" |
| Partial bathroom | Main level | 3'6" x 8'2" |
| Kitchen | Main level | 10'1" x 11'11" |
| Dining room | Main level | 6'11" x 13'0" |
| Living room | Main level | 12'5" x 16'4" |
YOU MAY ALSO BE INTERESTED IN…
Previous
Next




