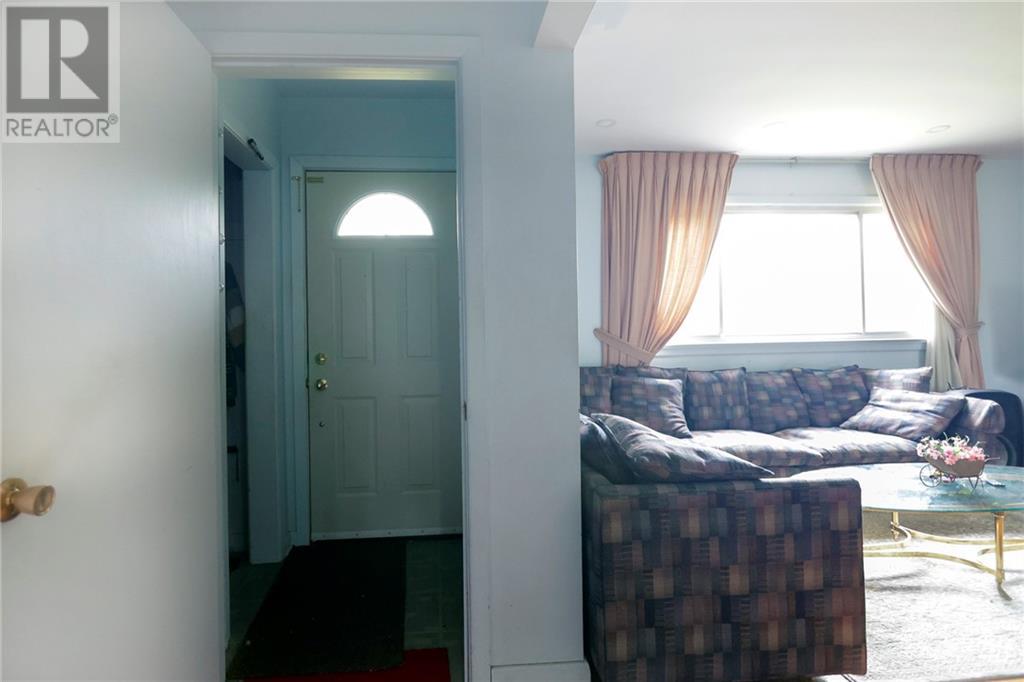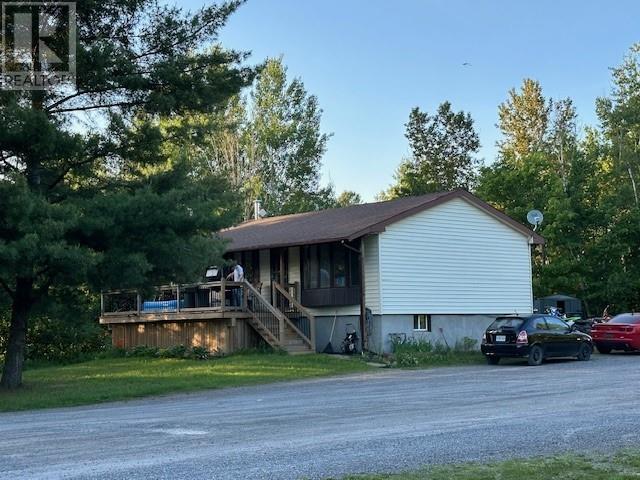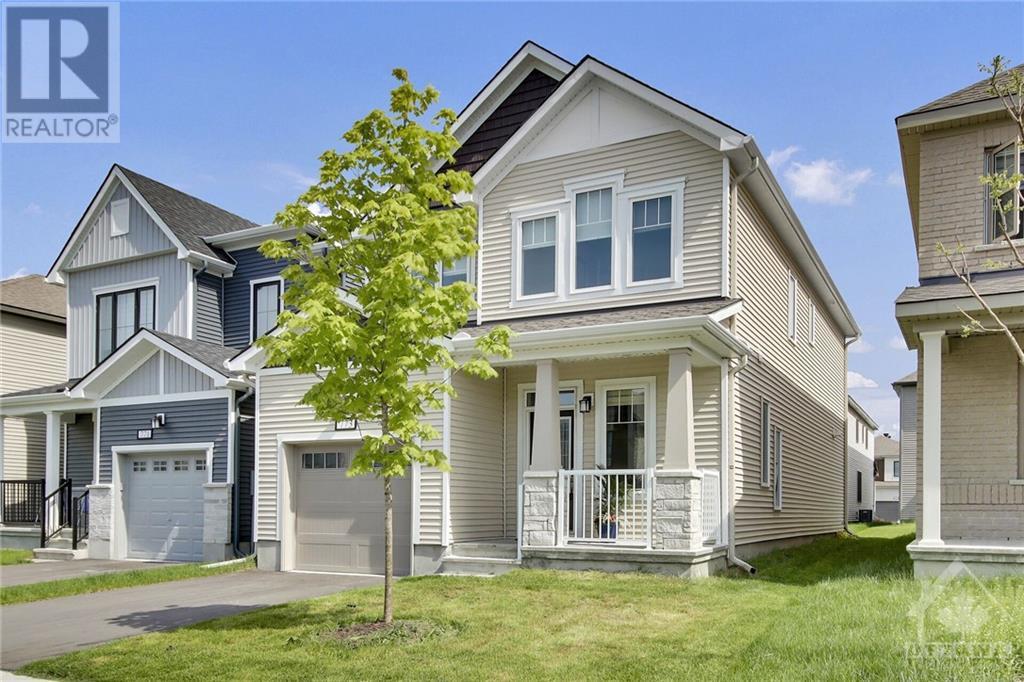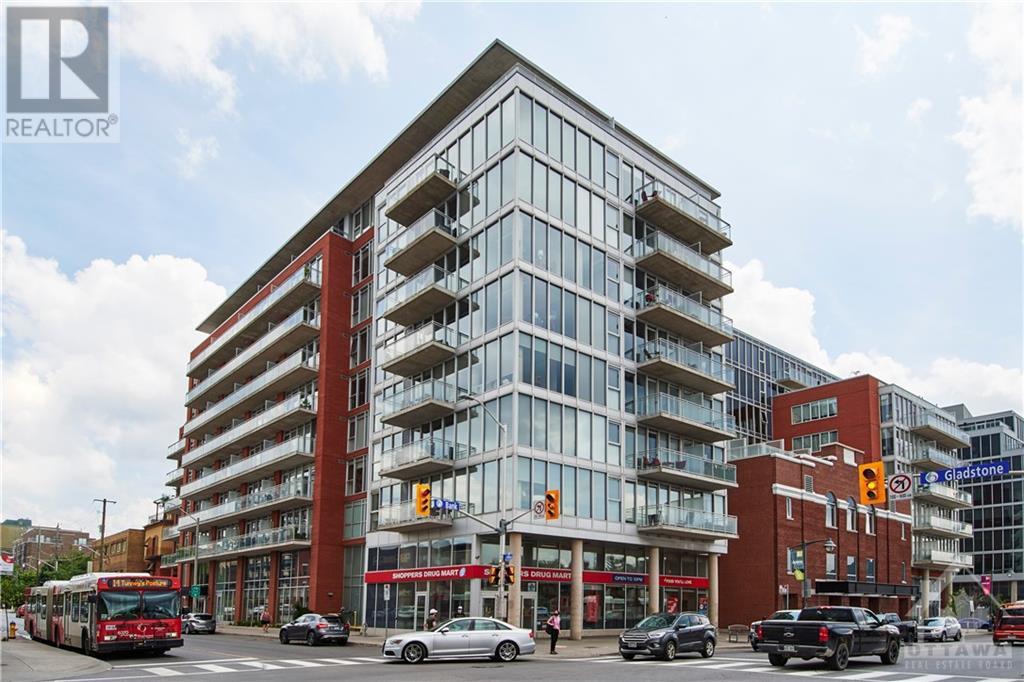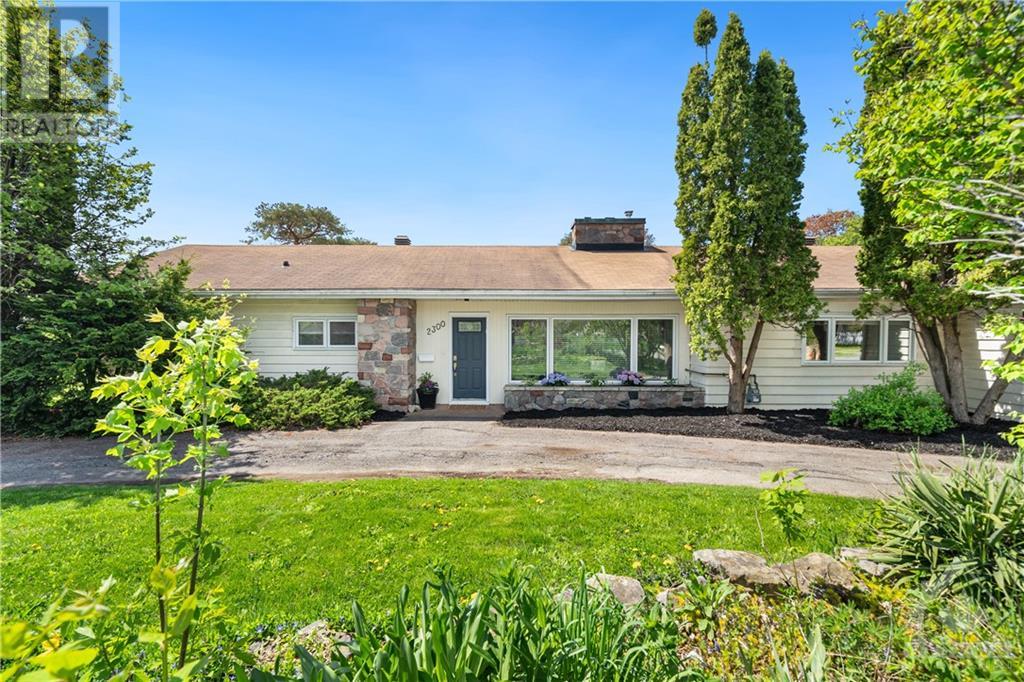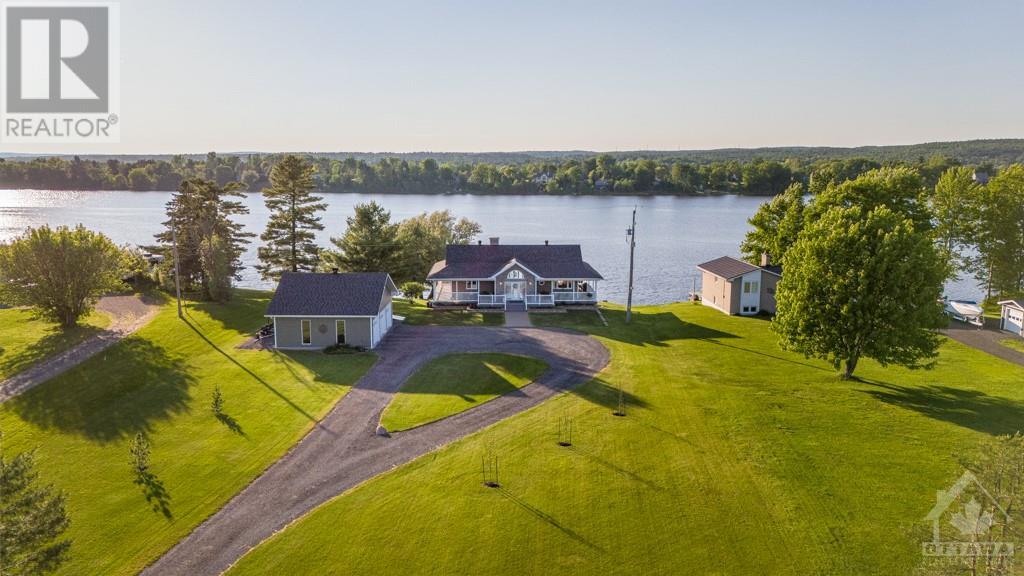70 CROWNHILL STREET
Ottawa, Ontario K1J7K8
$799,000
| Bathroom Total | 2 |
| Bedrooms Total | 5 |
| Half Bathrooms Total | 1 |
| Year Built | 1955 |
| Cooling Type | Central air conditioning |
| Flooring Type | Hardwood, Laminate, Tile |
| Heating Type | Forced air |
| Heating Fuel | Natural gas |
| Stories Total | 1 |
| Family room | Basement | 11'5" x 10'5" |
| Laundry room | Basement | Measurements not available |
| 2pc Bathroom | Basement | Measurements not available |
| Bedroom | Basement | 11'5" x 10'5" |
| Bedroom | Basement | 12'0" x 8'2" |
| Living room | Main level | 15'6" x 15'0" |
| Dining room | Main level | 11'6" x 7'10" |
| Kitchen | Main level | 11'3" x 9'10" |
| 3pc Bathroom | Main level | 6'0" x 8'0" |
| Primary Bedroom | Main level | 12'3" x 8'0" |
| Bedroom | Main level | 12'3" x 8'0" |
| Bedroom | Main level | 8'9" x 8'7" |
YOU MAY ALSO BE INTERESTED IN…
Previous
Next










