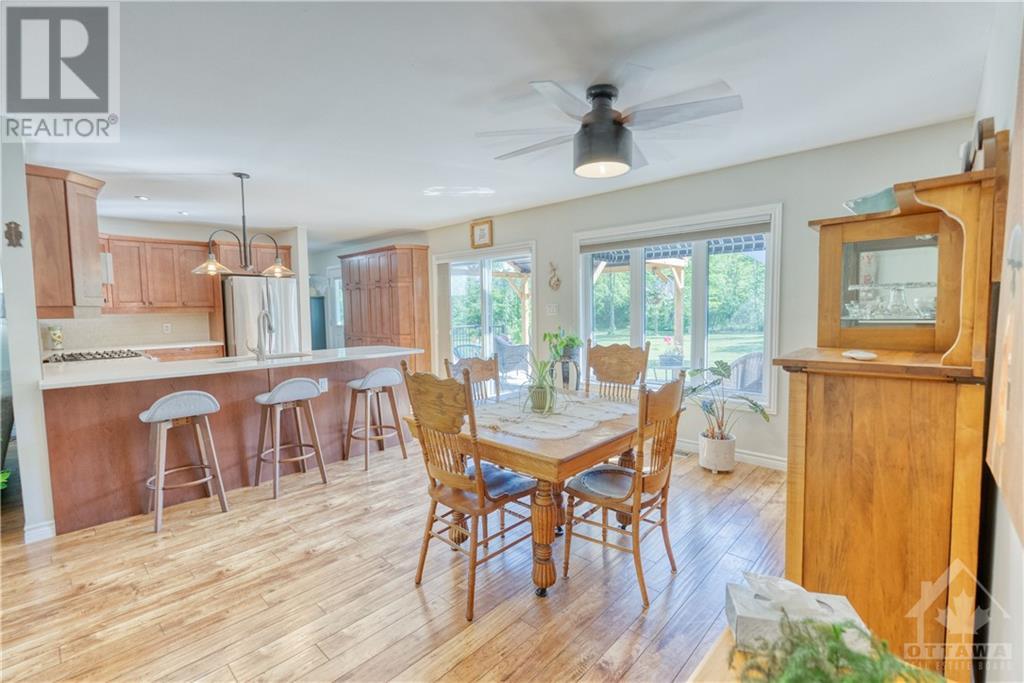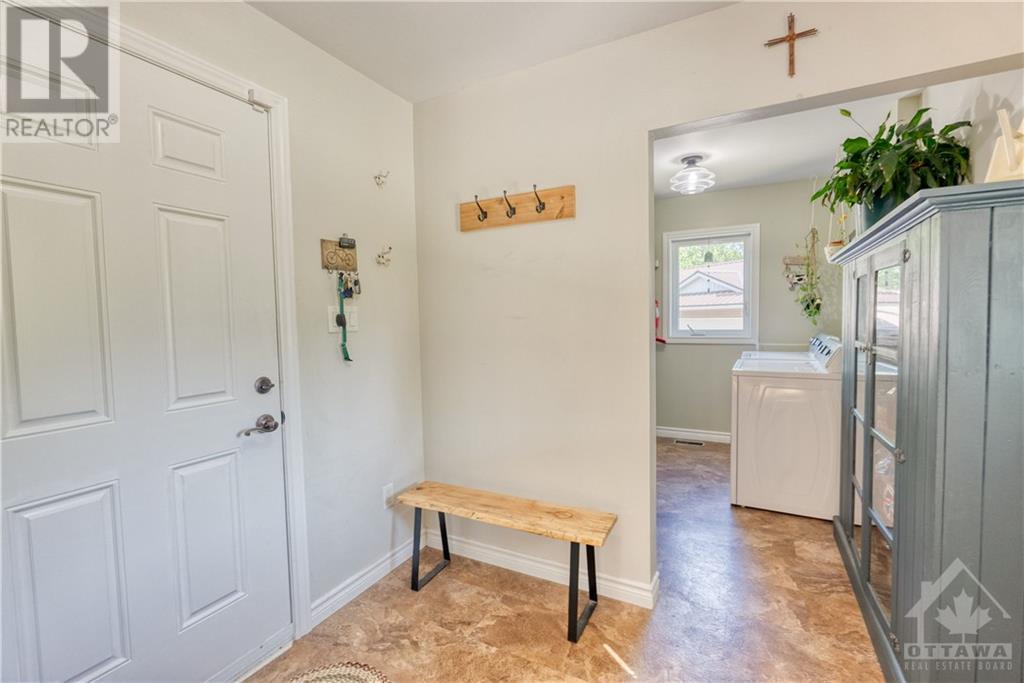74 SUNNYSIDE ROAD
Westport, Ontario K0G1X0
$716,000
| Bathroom Total | 2 |
| Bedrooms Total | 3 |
| Half Bathrooms Total | 0 |
| Cooling Type | Central air conditioning |
| Flooring Type | Mixed Flooring |
| Heating Type | Forced air |
| Heating Fuel | Propane |
| Stories Total | 1 |
| Other | Lower level | 28'0" x 43'7" |
| Eating area | Main level | 15'3" x 12'9" |
| Living room | Main level | 18'5" x 15'5" |
| Kitchen | Main level | 12'9" x 11'7" |
| Laundry room | Main level | 8'9" x 8'0" |
| Pantry | Main level | 6'3" x 7'9" |
| Bedroom | Main level | 11'2" x 9'8" |
| Primary Bedroom | Main level | 13'5" x 12'0" |
| Bedroom | Main level | 12'4" x 11'0" |
| 3pc Ensuite bath | Main level | 7'5" x 5'0" |
| 4pc Bathroom | Main level | 6'8" x 6'5" |
YOU MAY ALSO BE INTERESTED IN…
Previous
Next

























































