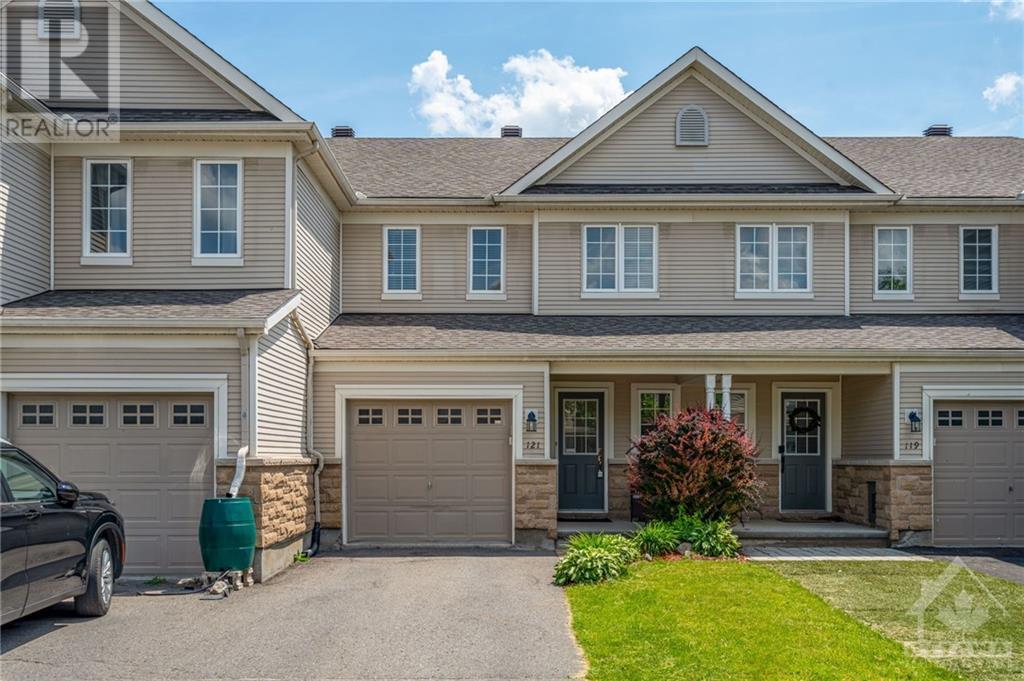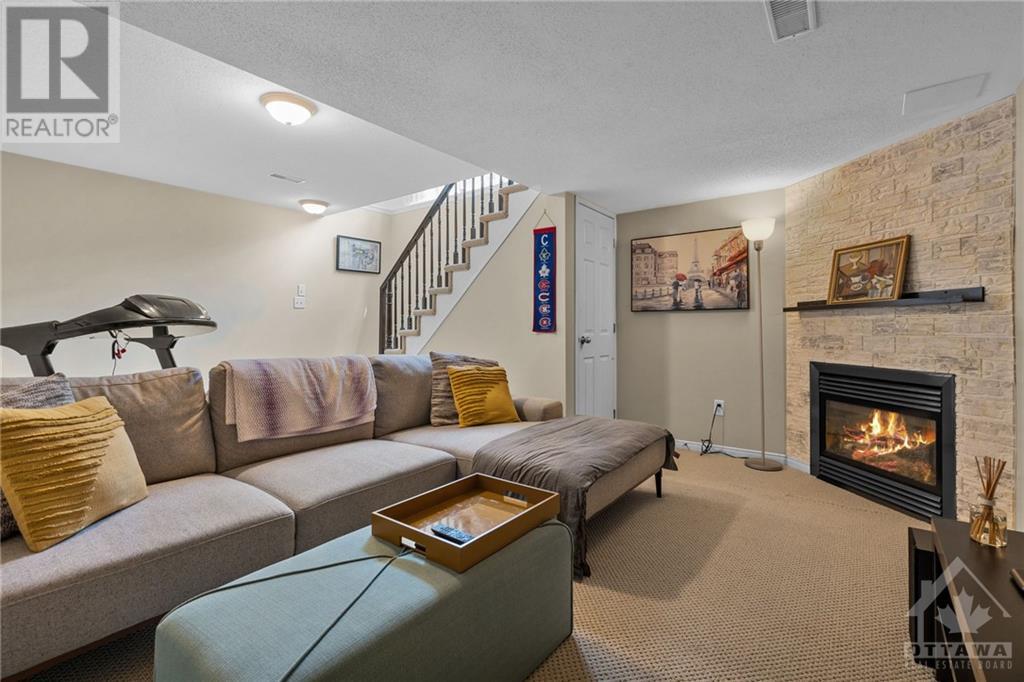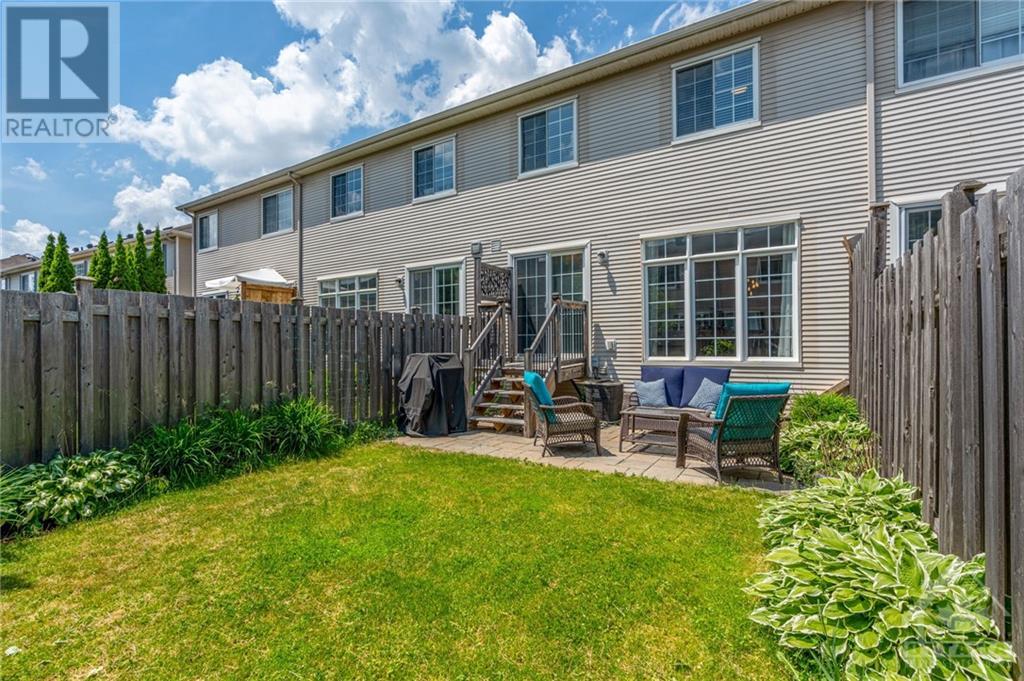121 BRADDOCK PRIVATE
Ottawa, Ontario K2J0E6
$608,800
| Bathroom Total | 3 |
| Bedrooms Total | 3 |
| Half Bathrooms Total | 1 |
| Year Built | 2006 |
| Cooling Type | Central air conditioning |
| Flooring Type | Wall-to-wall carpet, Hardwood, Tile |
| Heating Type | Forced air |
| Heating Fuel | Natural gas |
| Stories Total | 2 |
| Primary Bedroom | Second level | 13’11” x 10’8” |
| 4pc Ensuite bath | Second level | 10’1” x 7’3” |
| Other | Second level | 8’3” x 4’2” |
| Bedroom | Second level | 17’5” x 8’9” |
| Bedroom | Second level | 12’3” x 9’7” |
| Full bathroom | Second level | 8’6” x 5’11” |
| Family room | Lower level | 17’4” x 14’2” |
| Laundry room | Lower level | Measurements not available |
| Foyer | Main level | 7'6" x 3'11" |
| Living room | Main level | 15’10" x 10’11" |
| Dining room | Main level | 10’11" x 7’9" |
| Eating area | Main level | 8’3" x 7’1" |
| Partial bathroom | Main level | 7’2" x 4’1” |
YOU MAY ALSO BE INTERESTED IN…
Previous
Next




















































