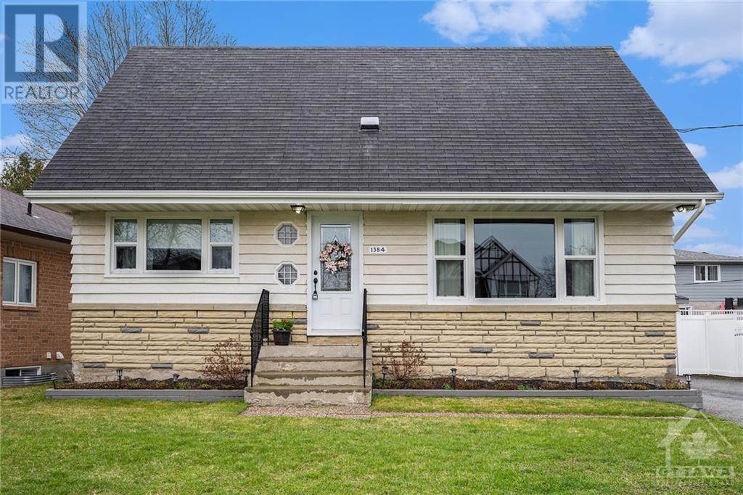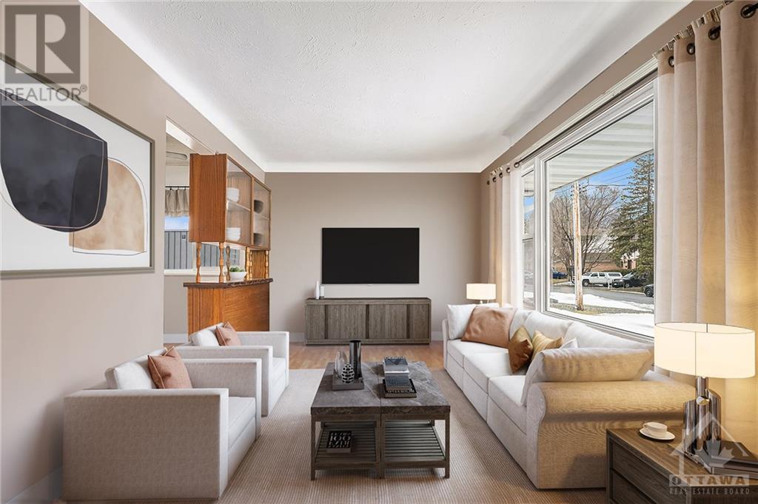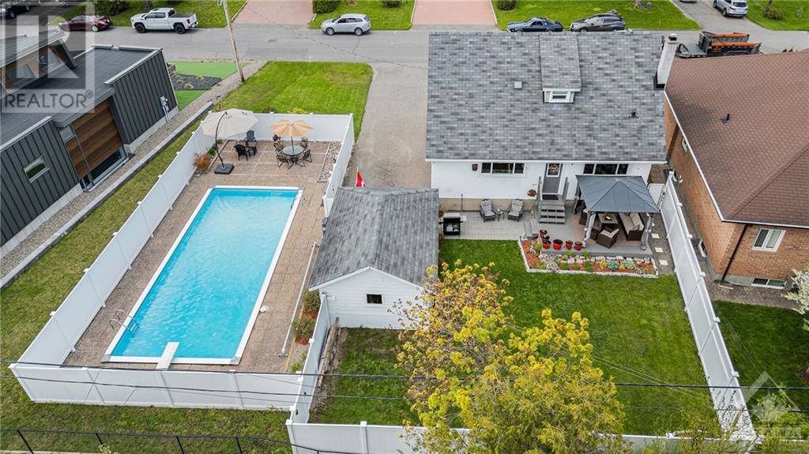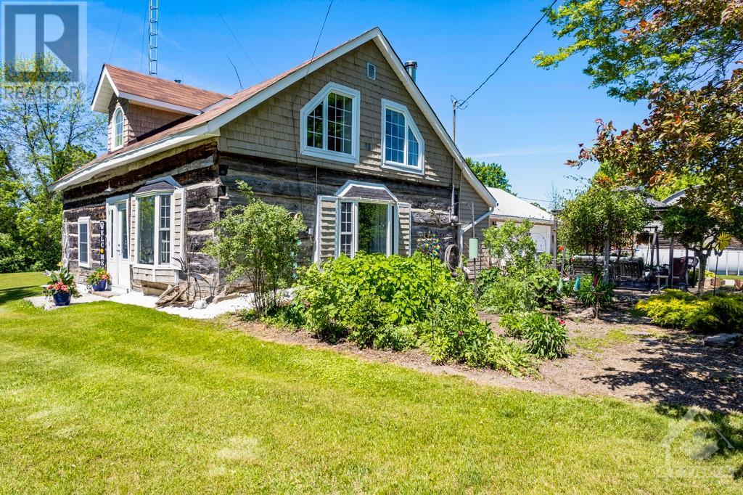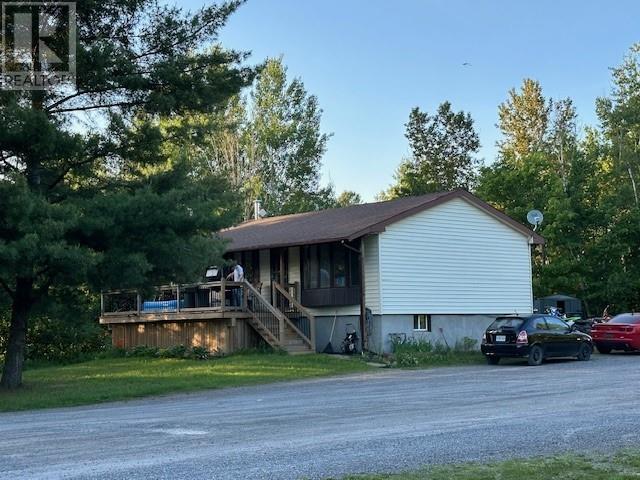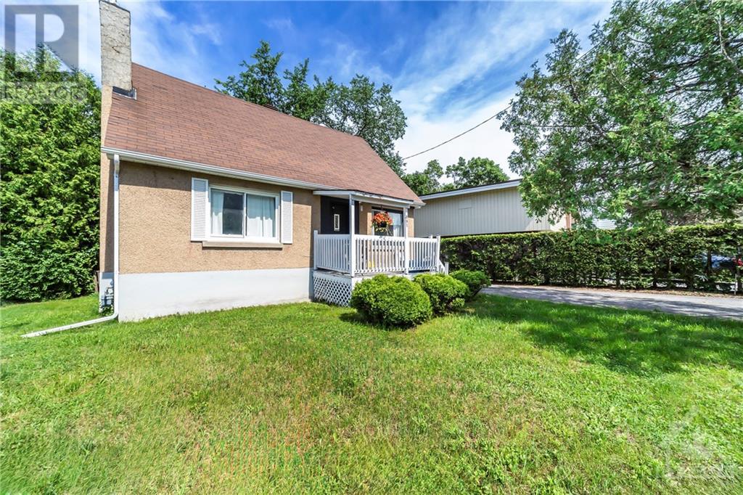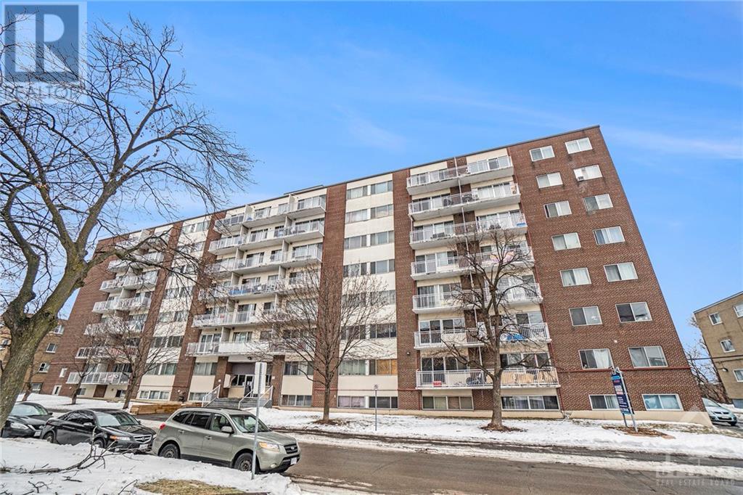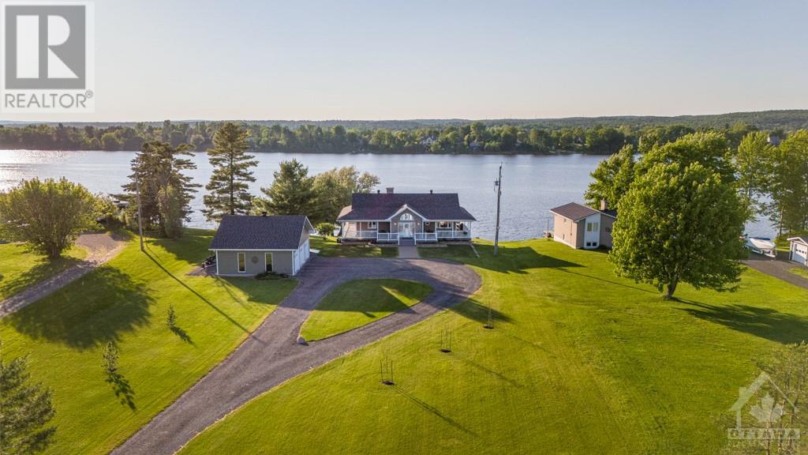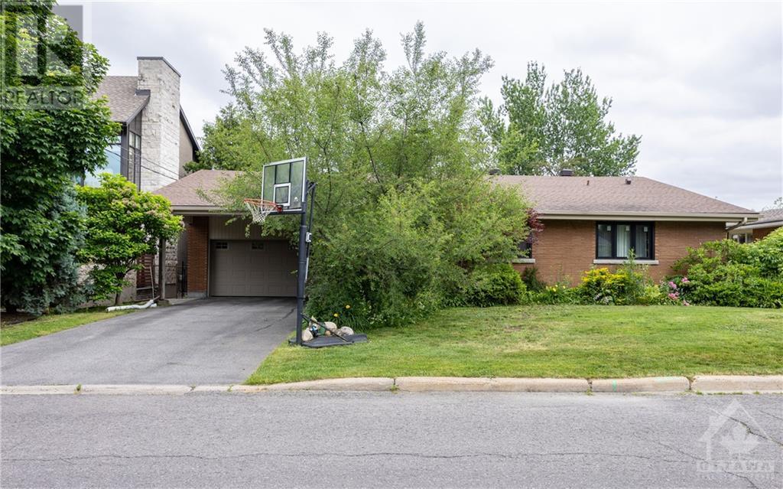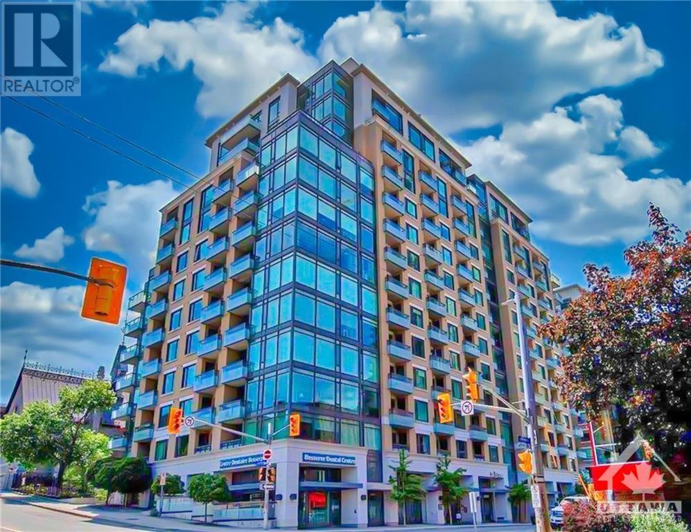1384 RIDGEDALE STREET
Ottawa, Ontario K1T1C5
$899,900
| Bathroom Total | 1 |
| Bedrooms Total | 4 |
| Half Bathrooms Total | 0 |
| Year Built | 1954 |
| Cooling Type | Central air conditioning |
| Flooring Type | Mixed Flooring, Hardwood |
| Heating Type | Forced air |
| Heating Fuel | Natural gas |
| Bedroom | Second level | 11'5" x 9'1" |
| Bedroom | Second level | 11'10" x 11'5" |
| Other | Lower level | 32'4" x 16'5" |
| Utility room | Lower level | 32'4" x 12'4" |
| Living room | Main level | 22'4" x 10'3" |
| Dining room | Main level | 9'1" x 6'6" |
| Kitchen | Main level | 16'7" x 7'4" |
| Primary Bedroom | Main level | 9'8" x 10'3" |
| Full bathroom | Main level | 6'4" x 5'4" |
| Bedroom | Main level | 11'5" x 7'10" |
YOU MAY ALSO BE INTERESTED IN…
Previous
Next




