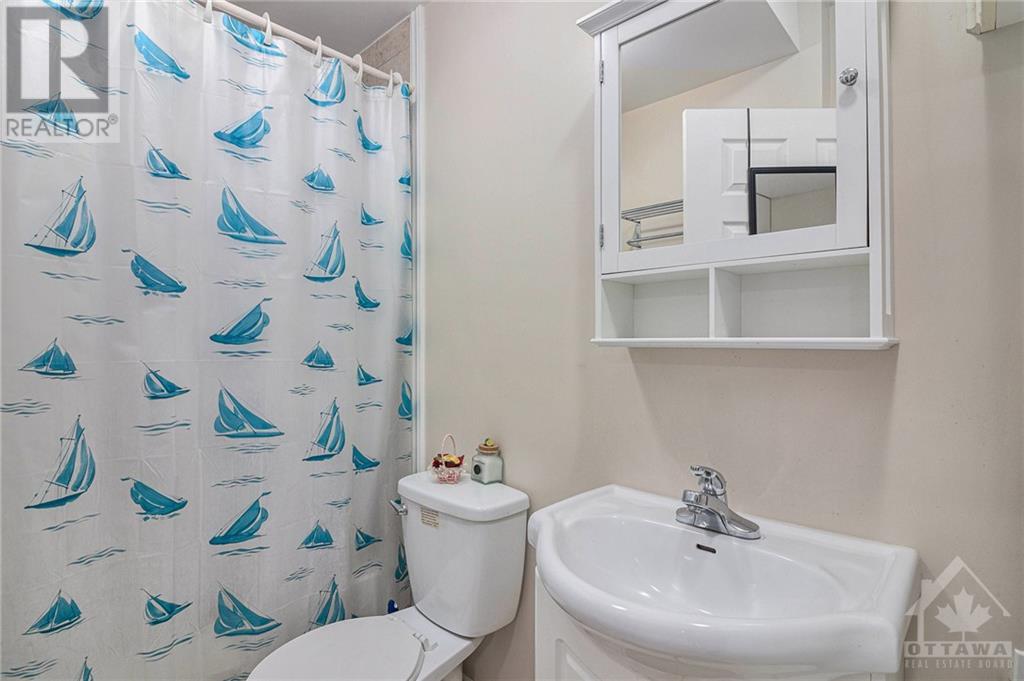638 DE L'EGLISE STREET
Ottawa, Ontario K1K3K2
$599,000
| Bathroom Total | 2 |
| Bedrooms Total | 2 |
| Half Bathrooms Total | 0 |
| Year Built | 2010 |
| Cooling Type | Central air conditioning |
| Flooring Type | Wall-to-wall carpet, Mixed Flooring, Hardwood, Tile |
| Heating Type | Forced air |
| Heating Fuel | Natural gas |
| Stories Total | 1 |
| 3pc Bathroom | Basement | 13'10" x 5'1" |
| Family room | Basement | 22'11" x 18'6" |
| Primary Bedroom | Main level | 20'6" x 8'10" |
| Bedroom | Main level | 9'6" x 8'11" |
| 3pc Bathroom | Main level | 10'0" x 5'2" |
| Kitchen | Main level | 12'4" x 9'8" |
| Living room | Main level | 16'5" x 9'2" |
| Dining room | Main level | 14'5" x 9'8" |
| Foyer | Main level | 10'6" x 9'8" |
| Porch | Main level | 19'5" x 16'8" |
YOU MAY ALSO BE INTERESTED IN…
Previous
Next













































