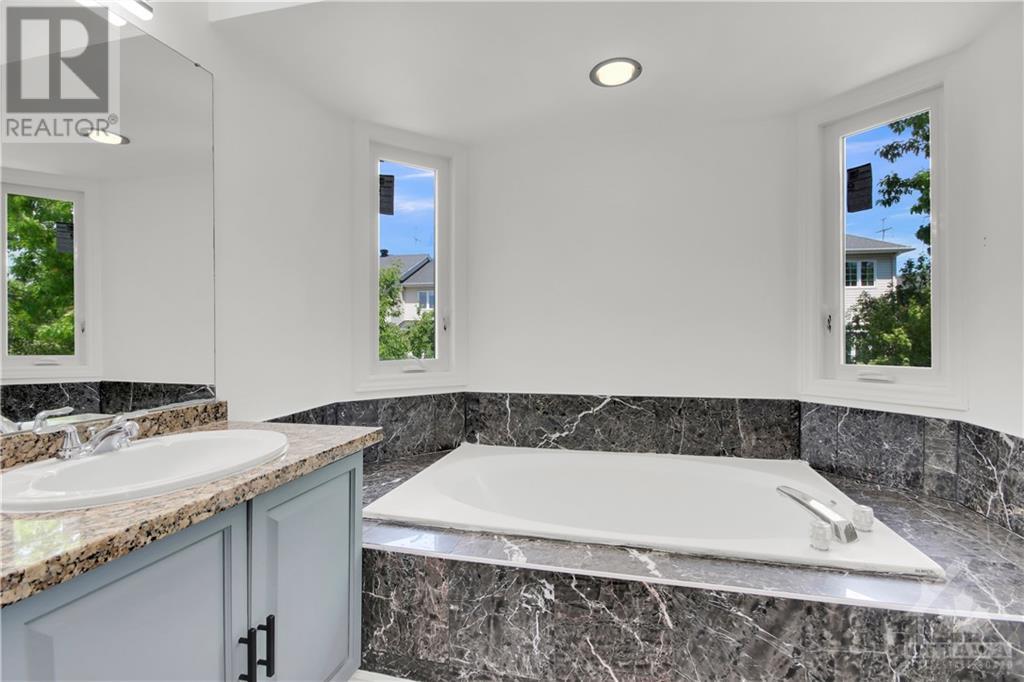33 BRIDLE PARK DRIVE
Ottawa, Ontario K2M2E2
$848,000
| Bathroom Total | 3 |
| Bedrooms Total | 4 |
| Half Bathrooms Total | 1 |
| Year Built | 1991 |
| Cooling Type | Central air conditioning |
| Flooring Type | Hardwood, Tile |
| Heating Type | Forced air |
| Heating Fuel | Natural gas |
| Stories Total | 2 |
| Primary Bedroom | Second level | 16'0" x 11'0" |
| 3pc Ensuite bath | Second level | Measurements not available |
| Other | Second level | Measurements not available |
| Bedroom | Second level | 12'5" x 9'0" |
| Bedroom | Second level | 11'1" x 9'0" |
| Bedroom | Second level | 10'0" x 10'10" |
| Full bathroom | Second level | Measurements not available |
| Foyer | Main level | Measurements not available |
| Partial bathroom | Main level | Measurements not available |
| Living room | Main level | 14'0" x 10'8" |
| Dining room | Main level | 11'0" x 11'0" |
| Kitchen | Main level | 10'5" x 9'0" |
| Family room | Main level | 15'0" x 11'2" |
| Laundry room | Main level | Measurements not available |
YOU MAY ALSO BE INTERESTED IN…
Previous
Next

























































