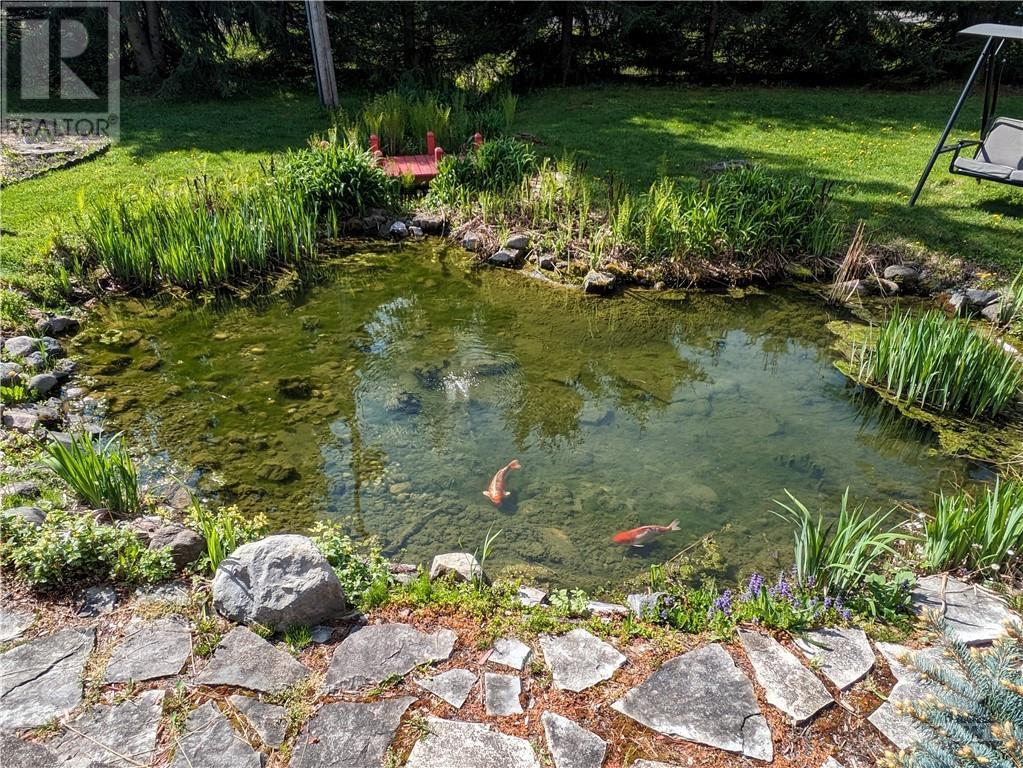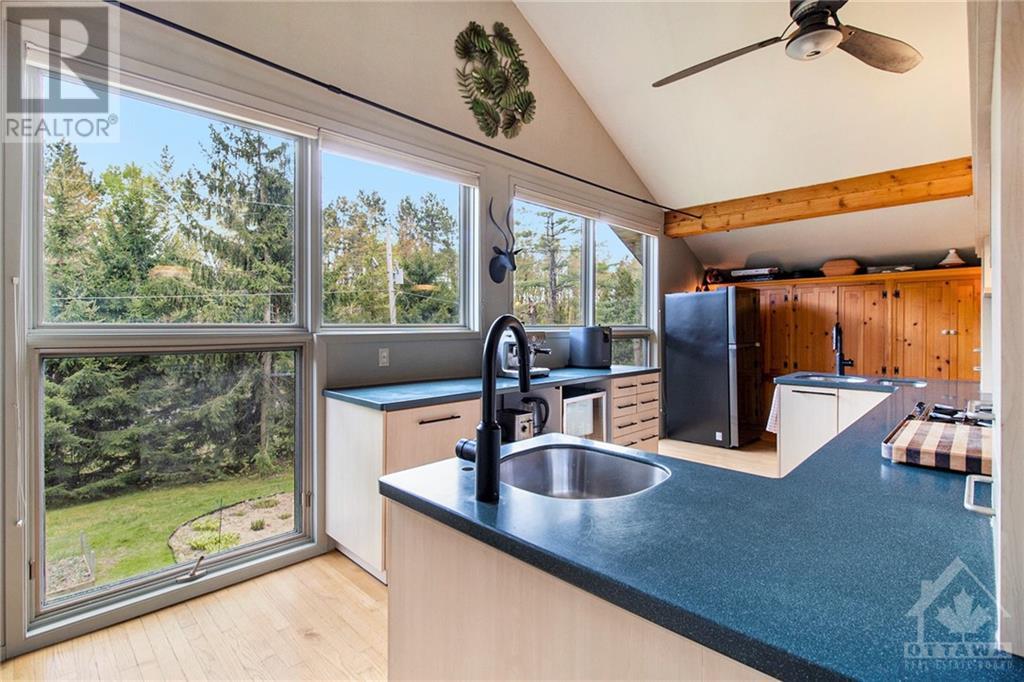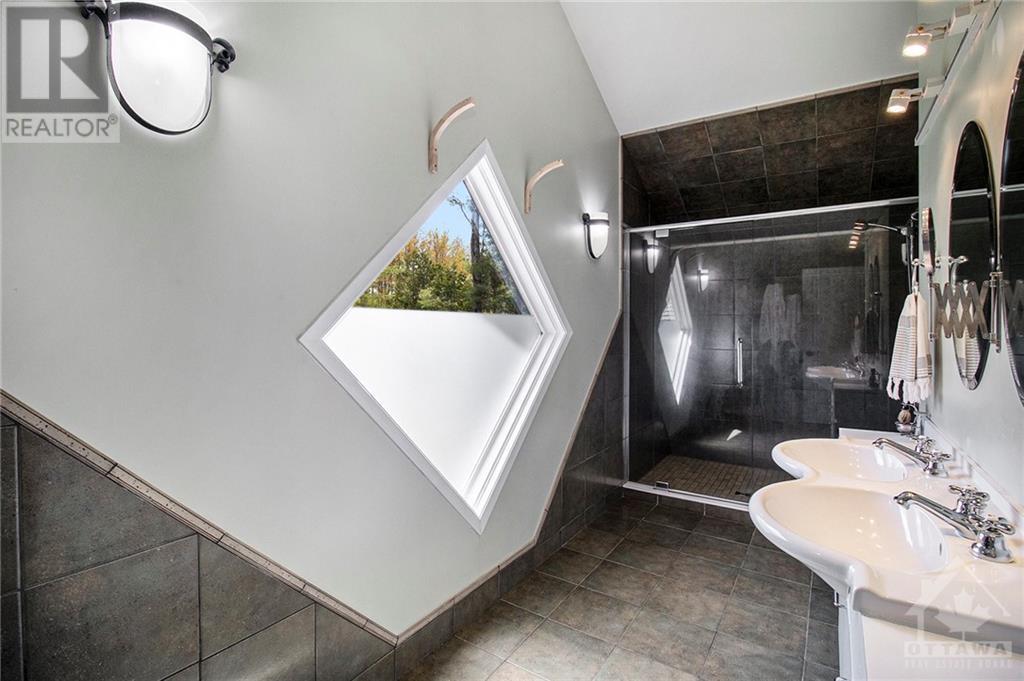1861 LAVIGNE ROAD
Hammond, Ontario K0A2A0
$715,000
| Bathroom Total | 3 |
| Bedrooms Total | 3 |
| Half Bathrooms Total | 1 |
| Year Built | 1991 |
| Cooling Type | None |
| Flooring Type | Hardwood, Laminate |
| Heating Type | Radiant heat |
| Heating Fuel | Other |
| Stories Total | 2 |
| Primary Bedroom | Second level | 22'3" x 22'10" |
| 3pc Ensuite bath | Second level | 6'1" x 19'7" |
| Other | Second level | 9'2" x 15'11" |
| Loft | Second level | 27'9" x 9'6" |
| Kitchen | Second level | 10'5" x 25'8" |
| Dining room | Second level | 28'3" x 10'1" |
| Storage | Basement | 11'0" x 17'11" |
| Gym | Basement | 24'3" x 10'1" |
| Recreation room | Basement | 32'0" x 22'3" |
| Storage | Basement | 17'11" x 9'10" |
| Sunroom | Main level | 20'0" x 11'8" |
| Living room | Main level | 29'2" x 24'3" |
| Bedroom | Main level | 11'7" x 10'0" |
| Bedroom | Main level | 11'7" x 9'11" |
YOU MAY ALSO BE INTERESTED IN…
Previous
Next




















































